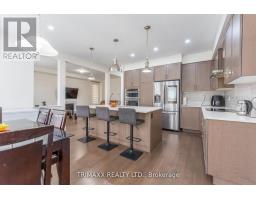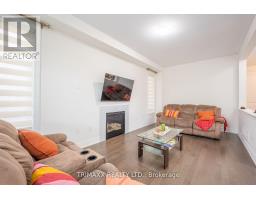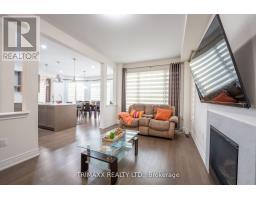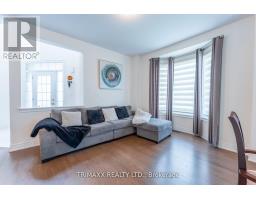2 Downy Emerald Drive Bradford West Gwillimbury, Ontario L3Z 0C1
4 Bedroom
3 Bathroom
Fireplace
Forced Air
$1,199,000
"" BRING YOUR BEST OFFER"" -- Home On Premium Corner Lot In Desirable Summerlyn Neighborhood. Beautifully spacious kitchen with a large island, built-in stainless steel appliances, and a separate dining area. Family room with fireplace for coziness. Laundry On Main Floor With Direct Garage Access. With a spa-like 5- piece bathroom and a very generously sized walk-in closet, the primary bedroom is a dream. A Large Premium Backyard. Grocery, public transportation, and all other essential amenities are nearby. Close to Highway 400. Make This Wonderful House Your Own! (id:50886)
Property Details
| MLS® Number | N9376776 |
| Property Type | Single Family |
| Community Name | Bradford |
| ParkingSpaceTotal | 4 |
Building
| BathroomTotal | 3 |
| BedroomsAboveGround | 4 |
| BedroomsTotal | 4 |
| Appliances | Dryer, Refrigerator, Stove, Washer |
| BasementType | Full |
| ConstructionStyleAttachment | Detached |
| ExteriorFinish | Brick |
| FireplacePresent | Yes |
| FoundationType | Concrete |
| HalfBathTotal | 1 |
| HeatingFuel | Natural Gas |
| HeatingType | Forced Air |
| StoriesTotal | 2 |
| Type | House |
| UtilityWater | Municipal Water |
Parking
| Garage |
Land
| Acreage | No |
| Sewer | Sanitary Sewer |
| SizeDepth | 114 Ft ,10 In |
| SizeFrontage | 60 Ft ,10 In |
| SizeIrregular | 60.89 X 114.9 Ft ; Irregular Shape & Size |
| SizeTotalText | 60.89 X 114.9 Ft ; Irregular Shape & Size |
Rooms
| Level | Type | Length | Width | Dimensions |
|---|---|---|---|---|
| Second Level | Primary Bedroom | 4.06 m | 4.78 m | 4.06 m x 4.78 m |
| Second Level | Bedroom 2 | 3.4 m | 3.05 m | 3.4 m x 3.05 m |
| Second Level | Bedroom 3 | 3.05 m | 3.81 m | 3.05 m x 3.81 m |
| Second Level | Bedroom 4 | 3.53 m | 3.5 m | 3.53 m x 3.5 m |
| Main Level | Living Room | 3.53 m | 3.5 m | 3.53 m x 3.5 m |
| Main Level | Dining Room | 3.3 m | 3.05 m | 3.3 m x 3.05 m |
| Main Level | Kitchen | 2.72 m | 4.72 m | 2.72 m x 4.72 m |
| Main Level | Eating Area | 2.79 m | 4.72 m | 2.79 m x 4.72 m |
| Main Level | Family Room | 5.79 m | 2.97 m | 5.79 m x 2.97 m |
Interested?
Contact us for more information
Vikram Karwal
Broker of Record
Trimaxx Realty Ltd.
2560 Matheson Blvd E #519
Mississauga, Ontario L4W 4Z3
2560 Matheson Blvd E #519
Mississauga, Ontario L4W 4Z3













































































