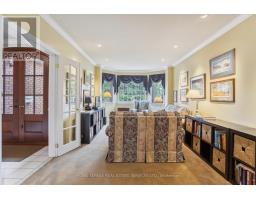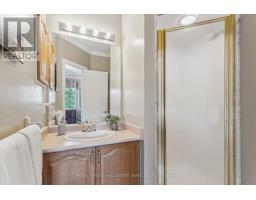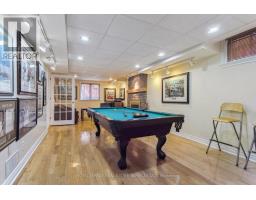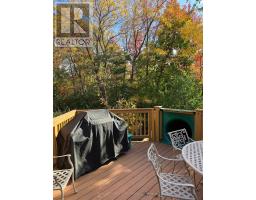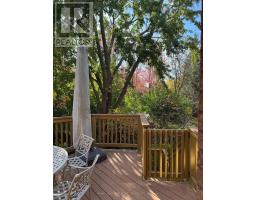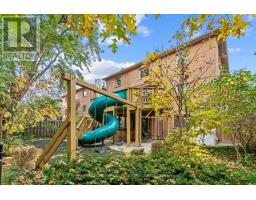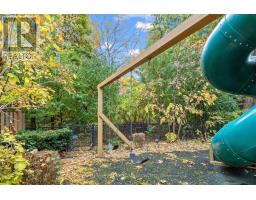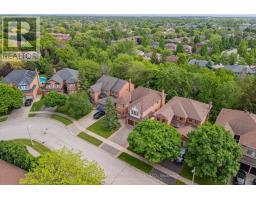391 March Crescent Oakville, Ontario L6H 5X7
$2,128,000
Ravine Property, Original Owner Home, Meticulously Maintained in Sought After Family Neighborhood on Quiet Crescent close to Schools, Parks and Amenities. Walkout Out Basement, Potential In-Law Suite or Dual Family Living. Lots of Updates as Follows: (2004) All Windows except eyebrow and garage windows Low E Argon Aluminum Frames. (2005) Roof (35 Year Shingles) (2006) Wood Front Door (Ridley) (2016) Vehicle Charging Station in Garage (2018) Whirlpool Stove (2020) Furnace (2021) Hot Water Heater (Owned), Whirlpool Fridge, Whirlpool Washer, Whirlpool Dryer (2023) New Chimney, Heat Pump (4 Ton), Reverse Osmosis Water Filtration Replaced, Whirlpool B/I Dishwasher, Freshly Painted in Kitchen/Hall/Family Room/Office/Laundry. Other Features: Back Up Generator (6500 Watt Honda Natural Gas with a Separate Panel), Active Charcoal Filtration System. A Private Dog Run and a Great Backyard Play Area for Kids and Grandchildren. Ready for your Personal Touch and Happy Family Living. Come and see the possibilities this home has to offer. (id:50886)
Property Details
| MLS® Number | W9376714 |
| Property Type | Single Family |
| Community Name | River Oaks |
| Features | Wooded Area, Flat Site |
| ParkingSpaceTotal | 4 |
| Structure | Shed |
Building
| BathroomTotal | 5 |
| BedroomsAboveGround | 5 |
| BedroomsTotal | 5 |
| Appliances | Water Heater, Garage Door Opener Remote(s), Dishwasher, Dryer, Freezer, Garage Door Opener, Hot Tub, Microwave, Refrigerator, Storage Shed, Stove, Washer, Window Coverings |
| BasementDevelopment | Finished |
| BasementFeatures | Walk Out |
| BasementType | N/a (finished) |
| ConstructionStyleAttachment | Detached |
| CoolingType | Central Air Conditioning |
| ExteriorFinish | Brick |
| FireplacePresent | Yes |
| FireplaceTotal | 2 |
| FoundationType | Poured Concrete |
| HalfBathTotal | 1 |
| HeatingFuel | Natural Gas |
| HeatingType | Heat Pump |
| StoriesTotal | 2 |
| Type | House |
| UtilityPower | Generator |
| UtilityWater | Municipal Water |
Parking
| Attached Garage | |
| Inside Entry |
Land
| Acreage | No |
| Sewer | Sanitary Sewer |
| SizeDepth | 114 Ft |
| SizeFrontage | 49 Ft ,2 In |
| SizeIrregular | 49.21 X 114.01 Ft |
| SizeTotalText | 49.21 X 114.01 Ft|under 1/2 Acre |
Rooms
| Level | Type | Length | Width | Dimensions |
|---|---|---|---|---|
| Second Level | Bedroom | 3.63 m | 3.33 m | 3.63 m x 3.33 m |
| Second Level | Primary Bedroom | 6.83 m | 3.96 m | 6.83 m x 3.96 m |
| Second Level | Bedroom | 5.77 m | 4.83 m | 5.77 m x 4.83 m |
| Second Level | Bedroom | 5.33 m | 3.43 m | 5.33 m x 3.43 m |
| Second Level | Bedroom | 4.83 m | 3.43 m | 4.83 m x 3.43 m |
| Basement | Recreational, Games Room | 8.03 m | 3.71 m | 8.03 m x 3.71 m |
| Main Level | Kitchen | 2 m | 3.78 m | 2 m x 3.78 m |
| Main Level | Eating Area | 4.19 m | 3.05 m | 4.19 m x 3.05 m |
| Main Level | Family Room | 5.18 m | 3.73 m | 5.18 m x 3.73 m |
| Main Level | Dining Room | 4.29 m | 3.38 m | 4.29 m x 3.38 m |
| Main Level | Living Room | 6.71 m | 3.38 m | 6.71 m x 3.38 m |
| Main Level | Office | 3.73 m | 2.9 m | 3.73 m x 2.9 m |
https://www.realtor.ca/real-estate/27489219/391-march-crescent-oakville-river-oaks-river-oaks
Interested?
Contact us for more information
Linda Y Sadler
Salesperson
251 North Service Road Ste #101
Oakville, Ontario L6M 3E7
Christine Piotrowski
Salesperson
251 North Service Road Ste #101
Oakville, Ontario L6M 3E7











































