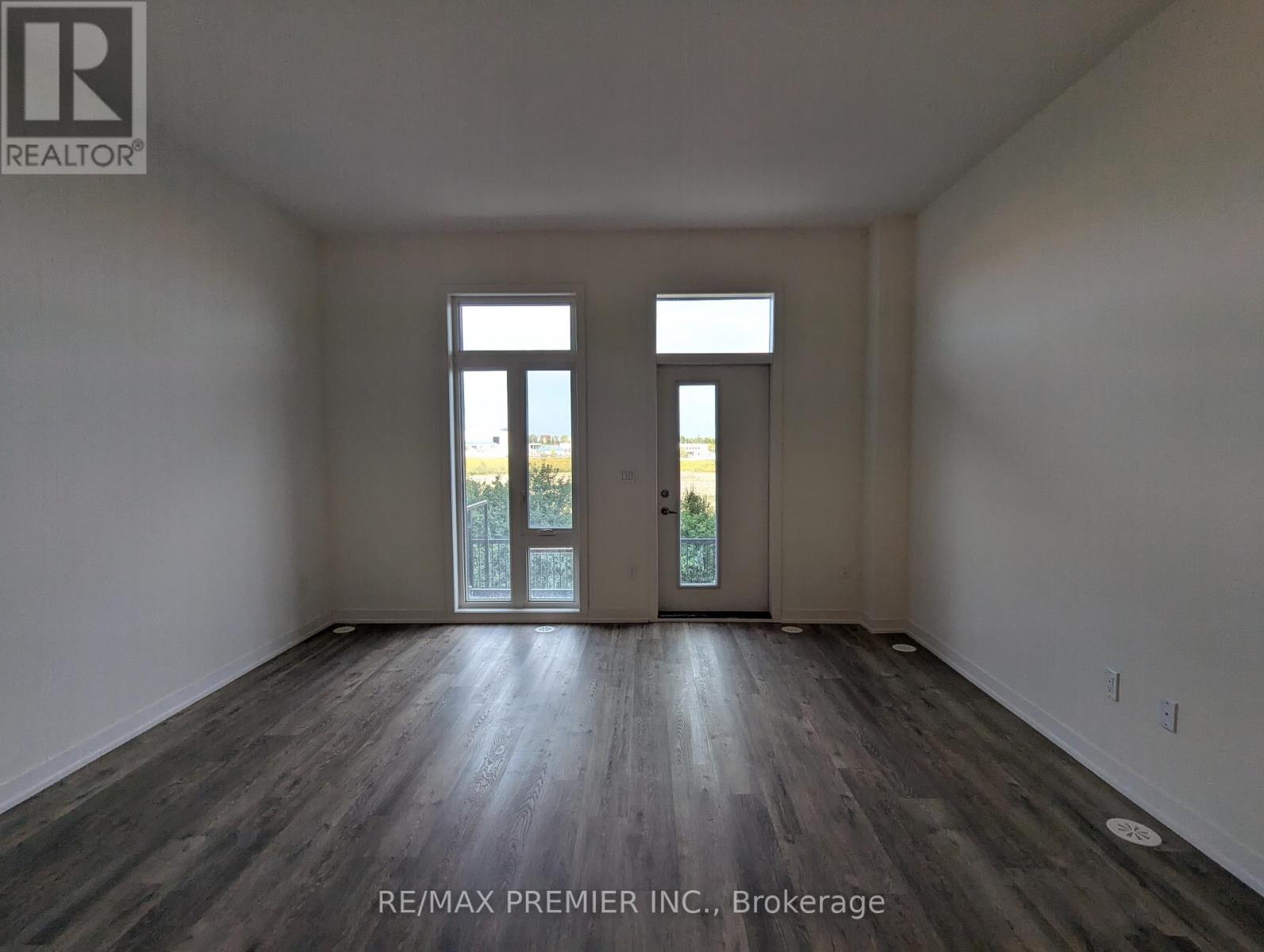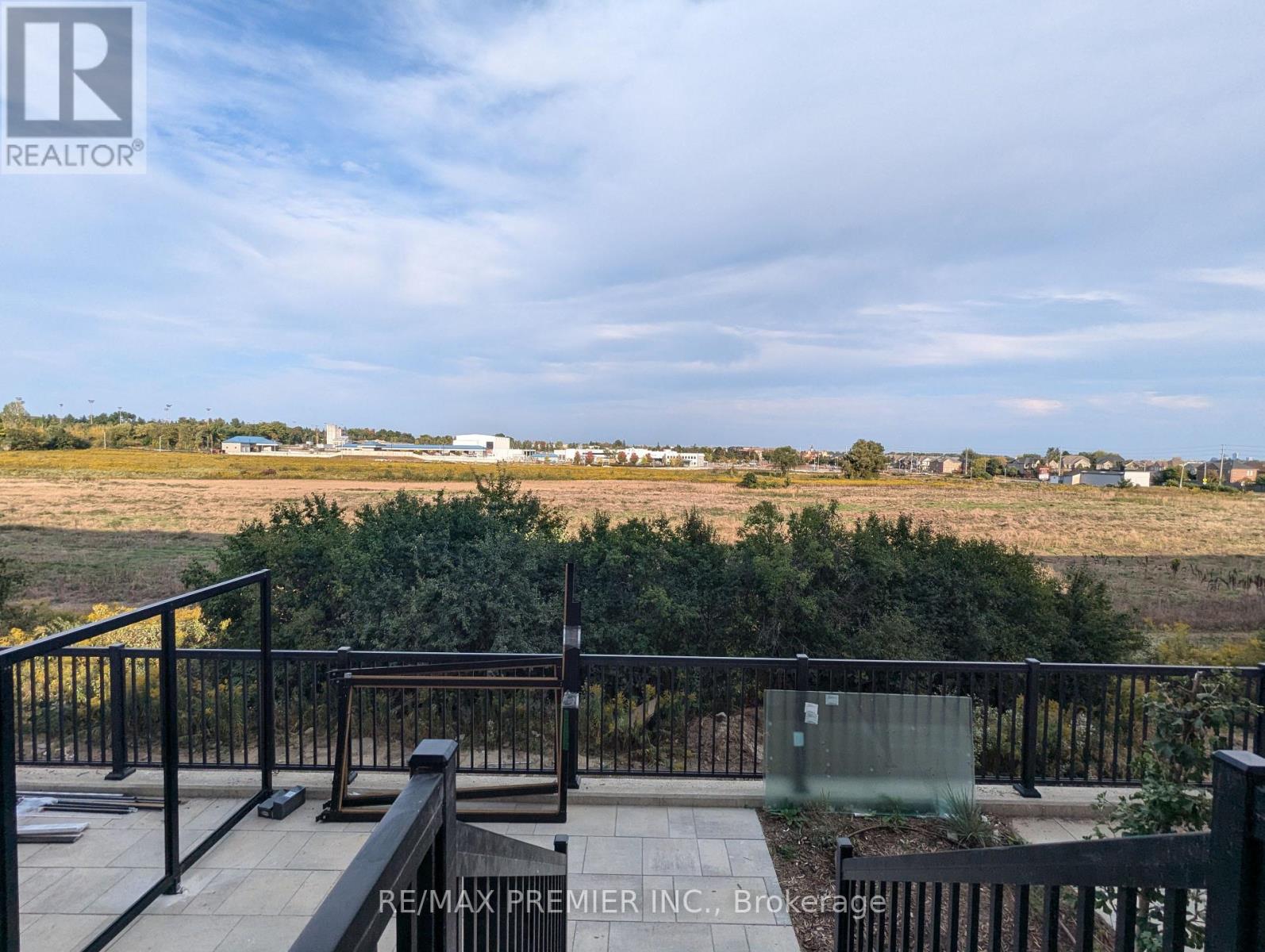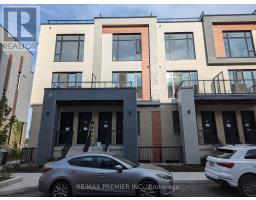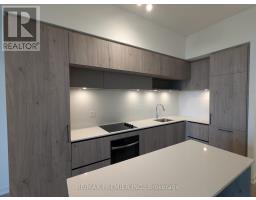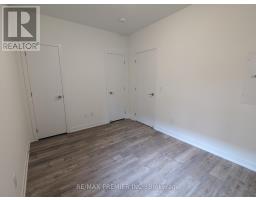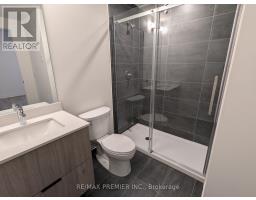513 - 9 Steckley House Lane Richmond Hill, Ontario L4S 0N1
$2,750 Monthly
Welcome to Elgin East by Sequoia Homes. This never lived in, 2 bedroom, 3 bathroom home is one of the few blocks of ""through"" townhouses in the subdivision. This townhouse boasts 1176 Sq. Ft. and 102 Sq. Ft. of outdoor space! Includes 1 underground parking spot and 1 storage locker. Rogers Ignite internet included for the duration of bulk agreement. Upgrades include: sliding glass shower door in primary ensuite, stained staircase, and upgraded tiles in both lower level bathrooms. Some finishes and features include: 10 foot ceilings on the main, 9 foot ceilings on all other floors, soft close kitchen cabinets, quartz counters in kitchen, second bathroom and primary ensuite, smooth ceilings throughout, under cabinet lighting in the kitchen, and a terrace! Pedestrian path to Elgin Mills for easy access on foot to property. Close to: Costco, Highway 404, restaurants, and more! (id:50886)
Property Details
| MLS® Number | N10420048 |
| Property Type | Single Family |
| Community Name | Rural Richmond Hill |
| AmenitiesNearBy | Public Transit |
| CommunityFeatures | Pet Restrictions |
| Features | Carpet Free, In Suite Laundry |
| ParkingSpaceTotal | 1 |
Building
| BathroomTotal | 3 |
| BedroomsAboveGround | 2 |
| BedroomsTotal | 2 |
| Amenities | Visitor Parking, Storage - Locker |
| Appliances | Cooktop, Dishwasher, Dryer, Freezer, Oven, Range, Refrigerator, Washer, Whirlpool, Window Coverings |
| CoolingType | Central Air Conditioning |
| ExteriorFinish | Brick, Concrete |
| FireProtection | Smoke Detectors |
| FlooringType | Vinyl |
| HalfBathTotal | 1 |
| HeatingFuel | Natural Gas |
| HeatingType | Forced Air |
| SizeInterior | 999.992 - 1198.9898 Sqft |
| Type | Row / Townhouse |
Parking
| Underground |
Land
| Acreage | No |
| LandAmenities | Public Transit |
Rooms
| Level | Type | Length | Width | Dimensions |
|---|---|---|---|---|
| Lower Level | Primary Bedroom | 3.5 m | 3.65 m | 3.5 m x 3.65 m |
| Lower Level | Bedroom 2 | 2.81 m | 3.65 m | 2.81 m x 3.65 m |
| Main Level | Kitchen | 3.96 m | 3.12 m | 3.96 m x 3.12 m |
| Main Level | Living Room | 5.23 m | 4.44 m | 5.23 m x 4.44 m |
| Main Level | Dining Room | 5.23 m | 4.44 m | 5.23 m x 4.44 m |
Interested?
Contact us for more information
Peter Cerrito
Salesperson
9100 Jane St Bldg L #77
Vaughan, Ontario L4K 0A4
Angelo Scauzillo
Broker
9100 Jane St Bldg L #77
Vaughan, Ontario L4K 0A4







