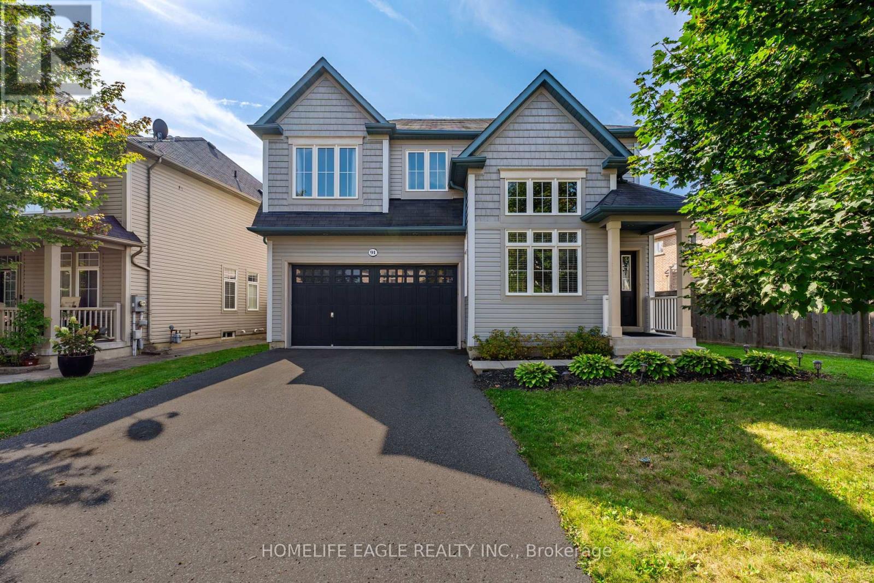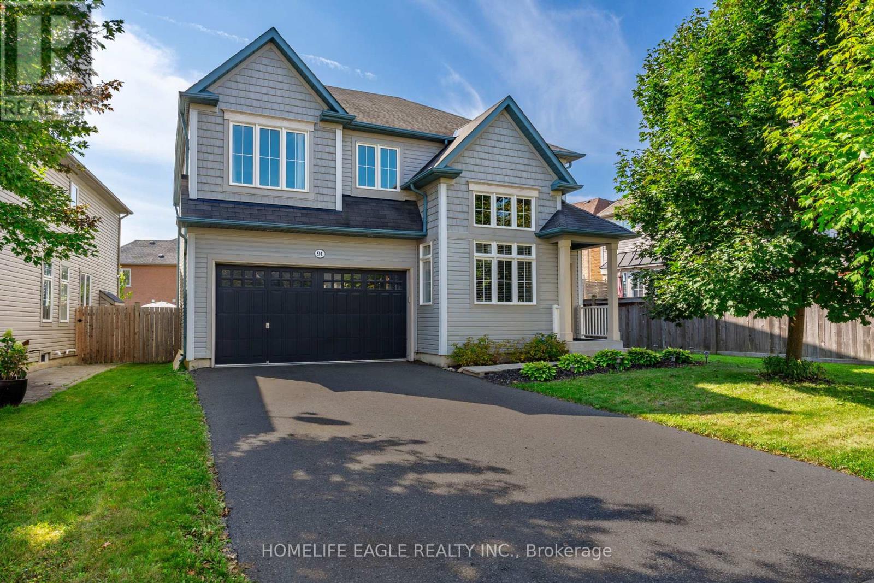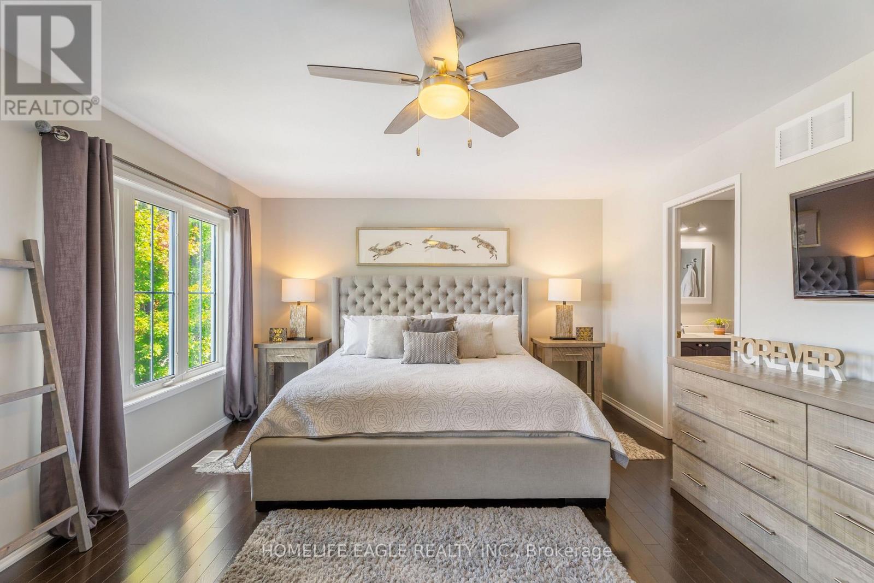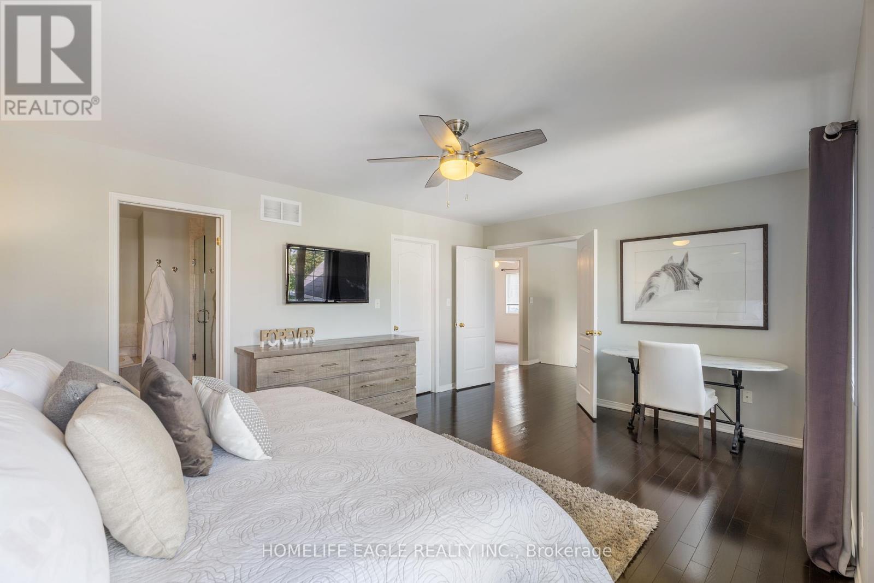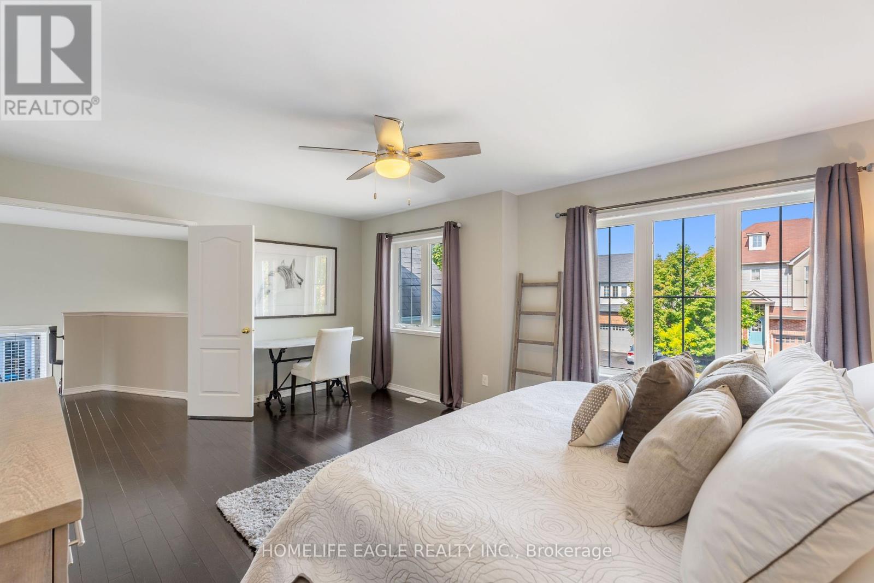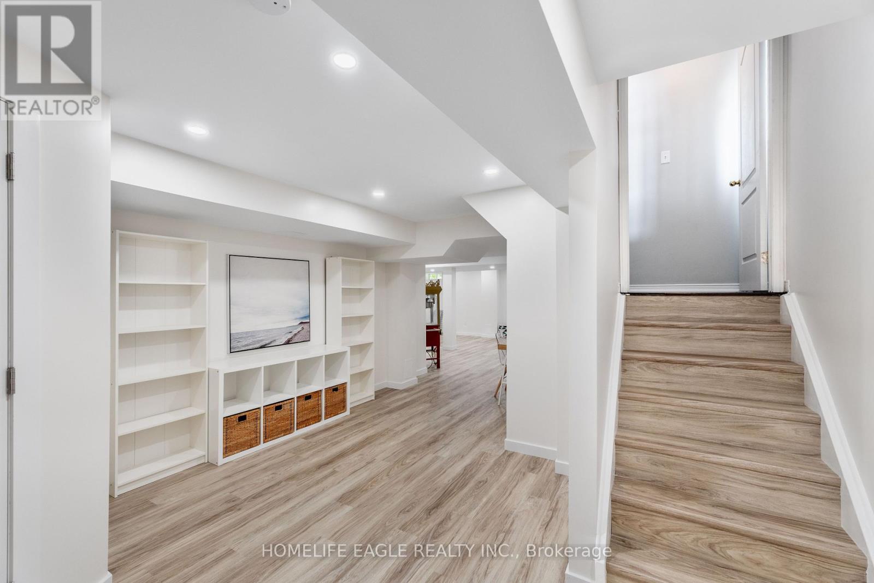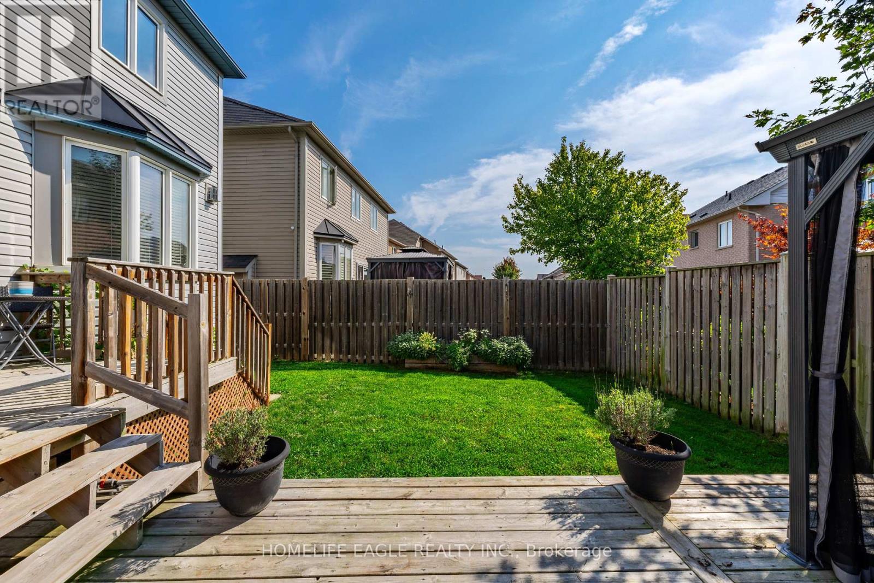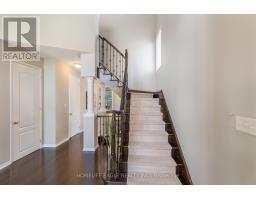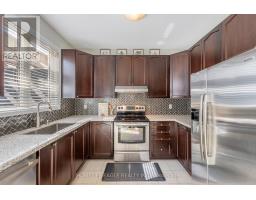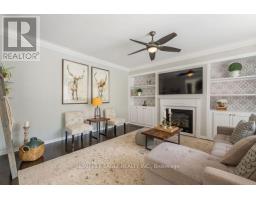91 Eclipse Place Oshawa, Ontario L1L 0B6
$1,159,999
The Perfect 4 Bedroom 4 Bath Detached Home In a quiet Family Neighbourhood!! * Move In & Enjoy * Open Living with Floor to Ceiling Windows * 9 Ft Ceiling through Main Fl * Formal Dining Rm * Relax In Your Lg Family Rm w/ Custom built shelving & a Gas Fireplace * Lg Dream Kitchen W/ S/S Appliances, Ouarts Counter & Glass Backsplash * Walk Out from Breakfast area to A Tranquil Backyard * Private Hot Tub * Lg Multi level Deck W/ Gazebo * Primary Br W/ Fantastic Ensuite & Lg W/I Closet * Premium 55 ft Frontage * No Sidewalk * 4 Car Park on Drive * Close to Ont Tech University / Durham College / Schools / Paks / Shopping & Public Transit * This Home Truly Has it All, Combined Elegance, Comfort & Functionality * Must See & Enjoy This Amazing Home **** EXTRAS **** Fridge, Stove, Dishwasher, Washer / Dryer, All Ext Lighting Fixtures, All Existing Window Coverings, Gazebo and Existing Outdoor Jacuzzi. (id:50886)
Property Details
| MLS® Number | E9362398 |
| Property Type | Single Family |
| Community Name | Windfields |
| ParkingSpaceTotal | 6 |
| Structure | Deck |
Building
| BathroomTotal | 4 |
| BedroomsAboveGround | 4 |
| BedroomsTotal | 4 |
| Amenities | Fireplace(s) |
| Appliances | Hot Tub, Garage Door Opener Remote(s) |
| BasementDevelopment | Finished |
| BasementType | N/a (finished) |
| ConstructionStyleAttachment | Detached |
| CoolingType | Central Air Conditioning |
| ExteriorFinish | Vinyl Siding |
| FireplacePresent | Yes |
| FlooringType | Hardwood, Ceramic, Carpeted, Vinyl |
| FoundationType | Poured Concrete |
| HalfBathTotal | 2 |
| HeatingFuel | Natural Gas |
| HeatingType | Forced Air |
| StoriesTotal | 2 |
| Type | House |
| UtilityWater | Municipal Water |
Parking
| Attached Garage |
Land
| Acreage | No |
| FenceType | Fenced Yard |
| Sewer | Sanitary Sewer |
| SizeDepth | 90 Ft ,7 In |
| SizeFrontage | 55 Ft ,9 In |
| SizeIrregular | 55.82 X 90.59 Ft ; Irregular As Per Geowarehouse |
| SizeTotalText | 55.82 X 90.59 Ft ; Irregular As Per Geowarehouse |
Rooms
| Level | Type | Length | Width | Dimensions |
|---|---|---|---|---|
| Second Level | Primary Bedroom | 5.7 m | 4.4 m | 5.7 m x 4.4 m |
| Second Level | Bedroom 2 | 4.62 m | 4.08 m | 4.62 m x 4.08 m |
| Second Level | Bedroom 3 | 3.45 m | 3.13 m | 3.45 m x 3.13 m |
| Second Level | Bedroom 4 | 3.3 m | 2.97 m | 3.3 m x 2.97 m |
| Basement | Recreational, Games Room | 9.61 m | 4.32 m | 9.61 m x 4.32 m |
| Main Level | Living Room | 4.35 m | 4.32 m | 4.35 m x 4.32 m |
| Main Level | Dining Room | 3.65 m | 3.38 m | 3.65 m x 3.38 m |
| Main Level | Kitchen | 5.26 m | 4.14 m | 5.26 m x 4.14 m |
| Main Level | Eating Area | 5.26 m | 4.14 m | 5.26 m x 4.14 m |
https://www.realtor.ca/real-estate/27452555/91-eclipse-place-oshawa-windfields-windfields
Interested?
Contact us for more information
Hans Ohrstrom
Broker of Record
13025 Yonge St Unit 202
Richmond Hill, Ontario L4E 1A5
Melroy Coelho
Salesperson
13025 Yonge St Unit 202
Richmond Hill, Ontario L4E 1A5

