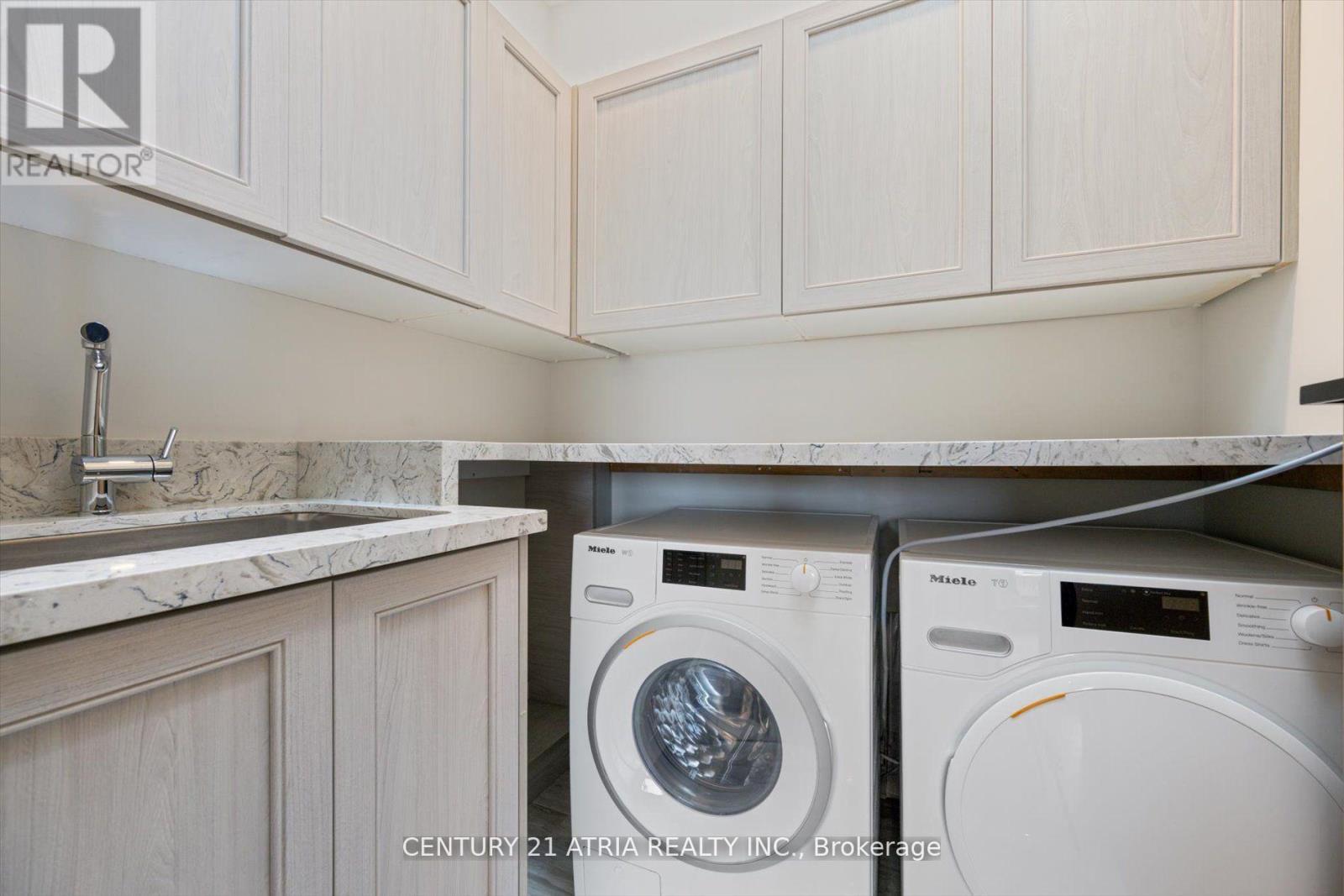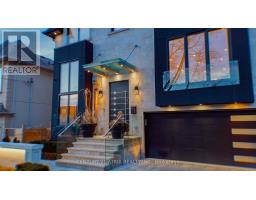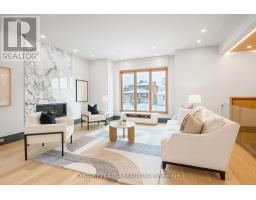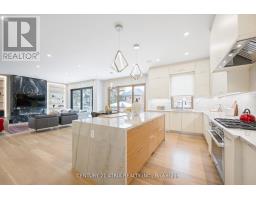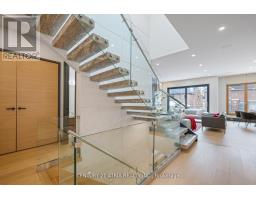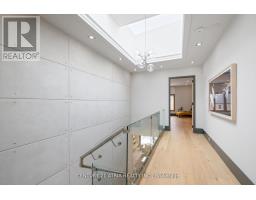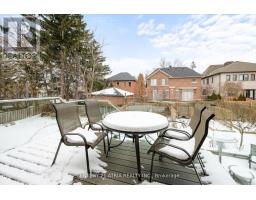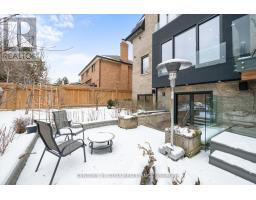170 Burndale Avenue Toronto, Ontario M2N 1T2
$3,188,900
Introducing 170 Bundale Ave, an extraordinary custom-built residence crafted by an esteemed Italianbuilder, boasting imported materials from Italy, epitomizing the essence of 'Made In Italy'. Thisarchitectural marvel exudes sophistication, elegance, and meticulous attention to detail throughoutits open-concept floorplan. Ascend the bespoke hanging stairs adorned with frameless glass, leadingto a gourmet kitchen featuring a sprawling center island and top-of-the-line built-in appliances.Each bedroom offers opulent ensuite facilities, while the finished basement provides ample space forrelaxation and entertainment, complete with a generously sized recreation area, heated floors, andan additional bedroom. Situated just a 5-minute stroll from the subway, within a highly covetedschool district, and in close proximity to parks, libraries, restaurants, and shopping destinations,this residence embodies the epitome of luxury living and convenience. **** EXTRAS **** 2 x Wine Cellar, Wall Oven, Six Burner Gas Stove, B/I Fridge, 2 x B/I Dishwasher, Washer & Dryer, 3Gas Fireplace, B/I Sound System, Heated Driveway & Exterior Stairway, Heated Bathroom tiles & TowelRack, Security System Cameras (id:50886)
Property Details
| MLS® Number | C10420106 |
| Property Type | Single Family |
| Community Name | Lansing-Westgate |
| AmenitiesNearBy | Park, Place Of Worship, Public Transit, Schools |
| CommunityFeatures | Community Centre |
| Features | Guest Suite |
| ParkingSpaceTotal | 6 |
Building
| BathroomTotal | 6 |
| BedroomsAboveGround | 4 |
| BedroomsBelowGround | 1 |
| BedroomsTotal | 5 |
| Appliances | Window Coverings |
| BasementDevelopment | Finished |
| BasementType | N/a (finished) |
| ConstructionStyleAttachment | Detached |
| CoolingType | Central Air Conditioning |
| ExteriorFinish | Brick, Stone |
| FireplacePresent | Yes |
| FlooringType | Hardwood |
| FoundationType | Concrete |
| HalfBathTotal | 1 |
| HeatingFuel | Natural Gas |
| HeatingType | Forced Air |
| StoriesTotal | 2 |
| SizeInterior | 3499.9705 - 4999.958 Sqft |
| Type | House |
| UtilityWater | Municipal Water |
Parking
| Garage |
Land
| Acreage | No |
| LandAmenities | Park, Place Of Worship, Public Transit, Schools |
| Sewer | Sanitary Sewer |
| SizeDepth | 117 Ft ,8 In |
| SizeFrontage | 50 Ft |
| SizeIrregular | 50 X 117.7 Ft |
| SizeTotalText | 50 X 117.7 Ft |
Rooms
| Level | Type | Length | Width | Dimensions |
|---|---|---|---|---|
| Second Level | Primary Bedroom | 5.82 m | 5.39 m | 5.82 m x 5.39 m |
| Second Level | Bedroom 2 | 5.21 m | 4.02 m | 5.21 m x 4.02 m |
| Second Level | Bedroom 3 | 4.02 m | 3.71 m | 4.02 m x 3.71 m |
| Second Level | Bedroom 4 | 4.93 m | 3.65 m | 4.93 m x 3.65 m |
| Second Level | Laundry Room | 1.96 m | 1.74 m | 1.96 m x 1.74 m |
| Basement | Recreational, Games Room | 10.94 m | 5.31 m | 10.94 m x 5.31 m |
| Basement | Bedroom | 3.9 m | 3.41 m | 3.9 m x 3.41 m |
| Main Level | Living Room | 5.27 m | 3.96 m | 5.27 m x 3.96 m |
| Main Level | Dining Room | 5.27 m | 4.26 m | 5.27 m x 4.26 m |
| Main Level | Family Room | 5.7 m | 5.39 m | 5.7 m x 5.39 m |
| Main Level | Kitchen | 5.39 m | 5.37 m | 5.39 m x 5.37 m |
| Main Level | Library | 3.96 m | 3.56 m | 3.96 m x 3.56 m |
Interested?
Contact us for more information
Jessie Bin Tang
Broker
C200-1550 Sixteenth Ave Bldg C South
Richmond Hill, Ontario L4B 3K9
Eric Tsz Kui Tang
Salesperson
C200-1550 Sixteenth Ave Bldg C South
Richmond Hill, Ontario L4B 3K9

































