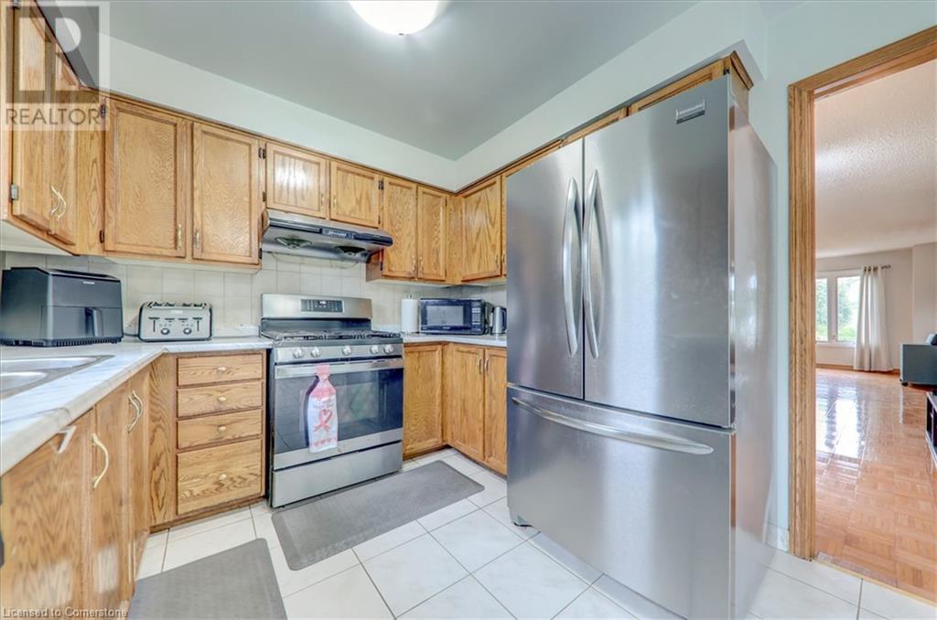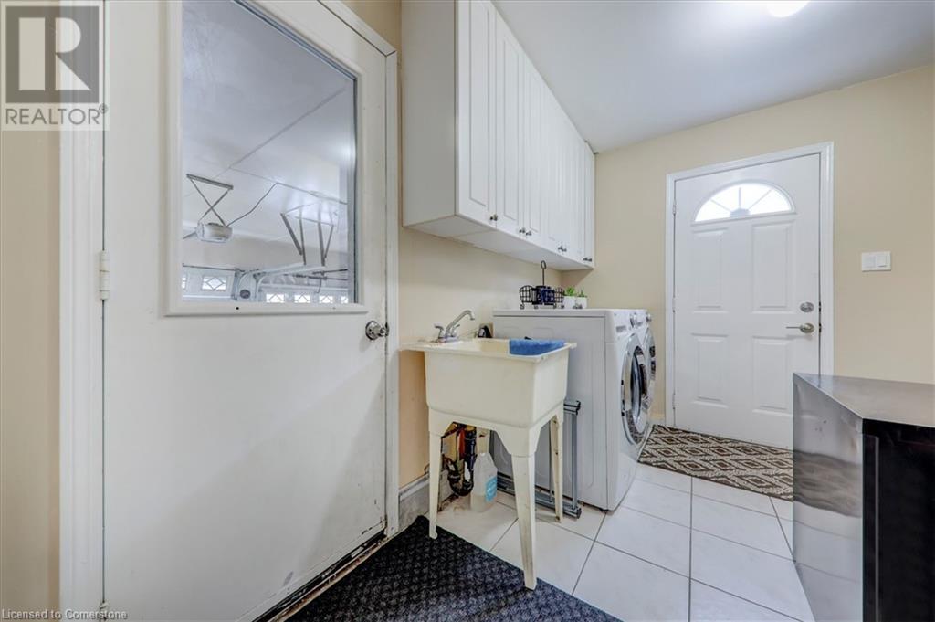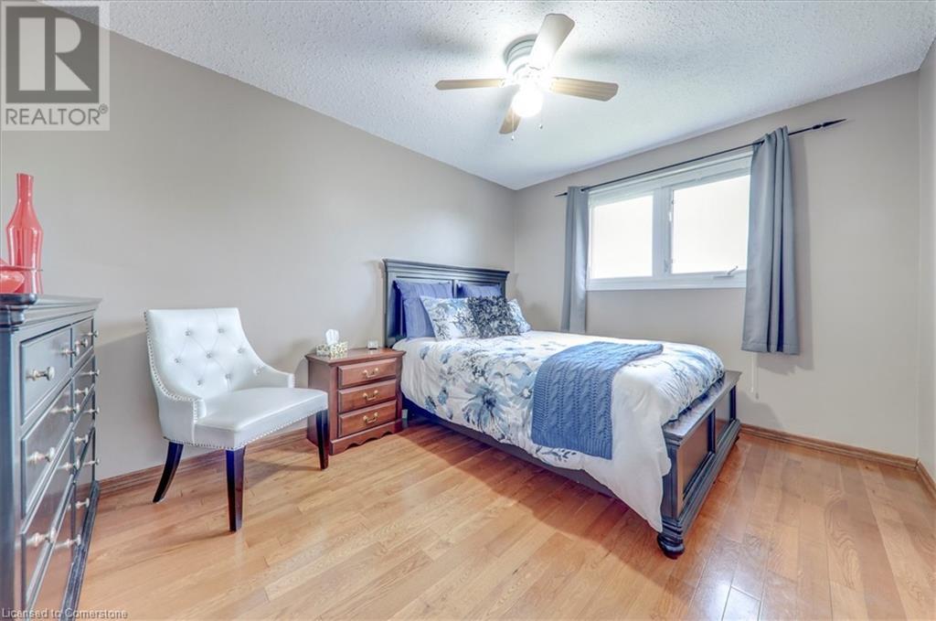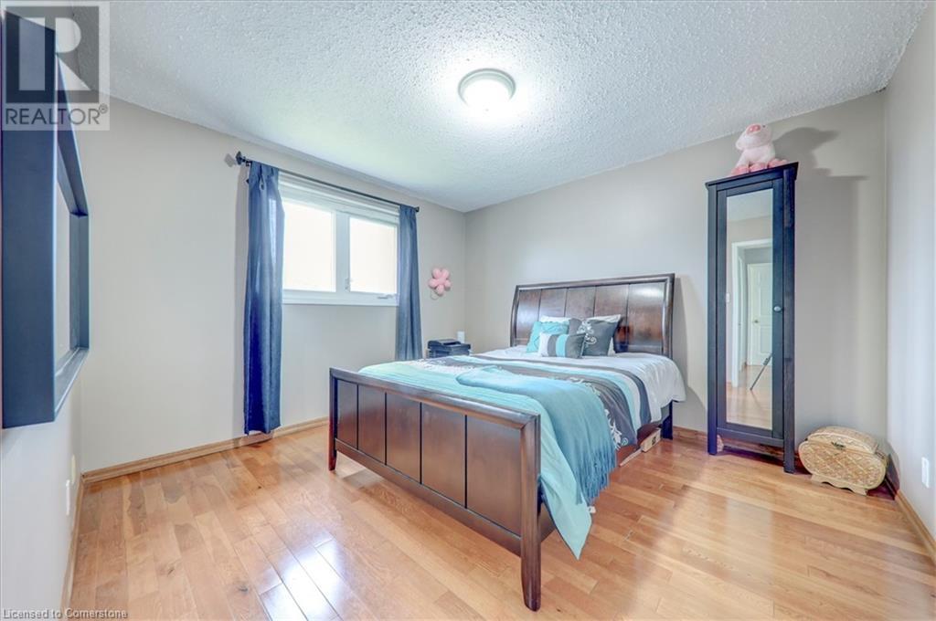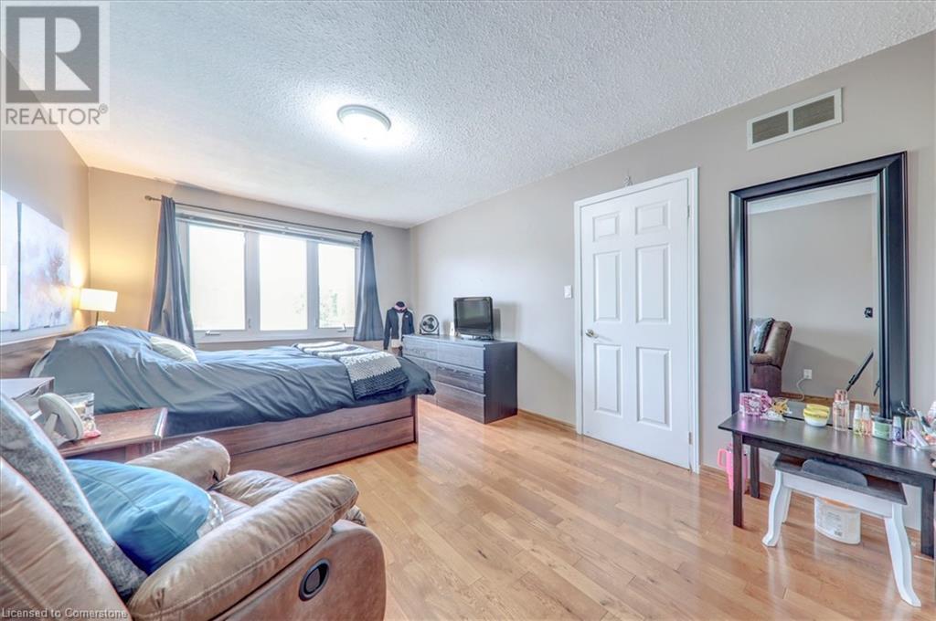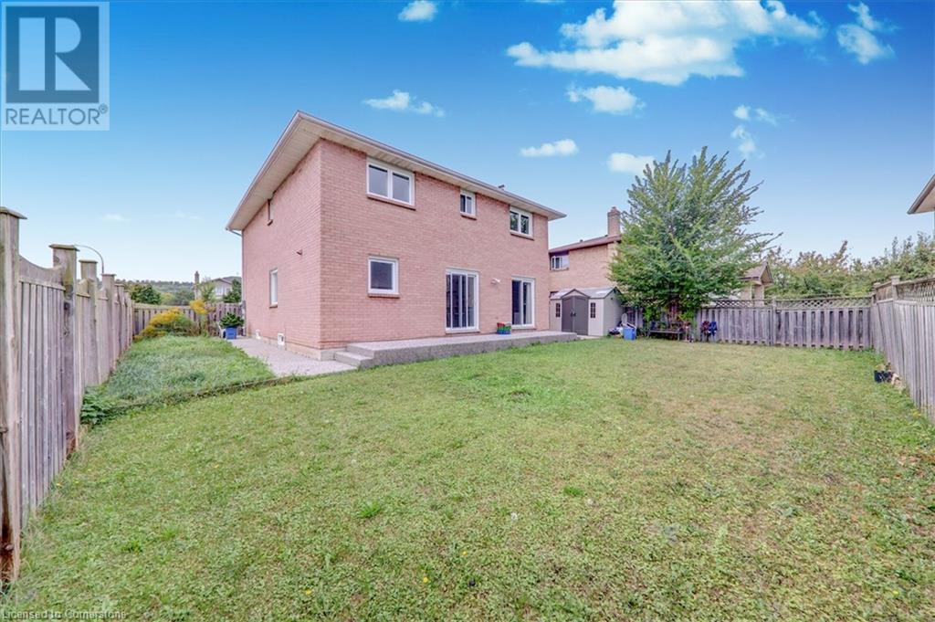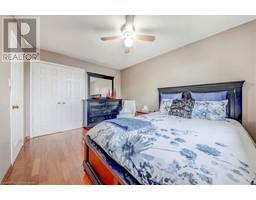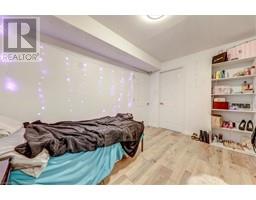31 Vega Crescent Hamilton, Ontario L8E 4S6
$1,249,000
Your dream home awaits in Stoney Creek! This exquisite all-brick 2-storey on a corner lot boasts an impressive 2,184 sqft of luxurious living space. With charming architectural details, this home is designed to offer elegance and comfort. Enjoy the spaciousness of 4 well-appointed bedrooms, each designed for maximum comfort, and 4 modern bathrooms. The property also features a double car garage for ample storage and parking, as well as a beautifully finished basement that can serve as a flex space for your needs. Relax in the expansive backyard, complete with a stamped concrete patio that's perfect for entertaining or enjoying quiet evenings. The large outdoor area offers endless possibilities for gardening or recreation. Conveniently located near parks, top-rated schools, a variety of shops, and major highways, this home is perfectly situated to meet all your lifestyle needs and provide easy access to everything you require. (id:50886)
Property Details
| MLS® Number | 40655881 |
| Property Type | Single Family |
| AmenitiesNearBy | Hospital, Park, Place Of Worship, Schools, Shopping |
| CommunityFeatures | Quiet Area, School Bus |
| Features | Automatic Garage Door Opener |
| ParkingSpaceTotal | 3 |
Building
| BathroomTotal | 4 |
| BedroomsAboveGround | 4 |
| BedroomsTotal | 4 |
| Appliances | Dishwasher, Dryer, Refrigerator, Washer, Gas Stove(s), Hood Fan |
| ArchitecturalStyle | 2 Level |
| BasementDevelopment | Finished |
| BasementType | Full (finished) |
| ConstructedDate | 1988 |
| ConstructionStyleAttachment | Detached |
| CoolingType | Central Air Conditioning |
| ExteriorFinish | Brick |
| FoundationType | Poured Concrete |
| HalfBathTotal | 1 |
| HeatingFuel | Natural Gas |
| HeatingType | Forced Air |
| StoriesTotal | 2 |
| SizeInterior | 2246 Sqft |
| Type | House |
| UtilityWater | Municipal Water |
Parking
| Attached Garage |
Land
| AccessType | Road Access, Highway Nearby |
| Acreage | No |
| LandAmenities | Hospital, Park, Place Of Worship, Schools, Shopping |
| Sewer | Municipal Sewage System |
| SizeDepth | 102 Ft |
| SizeFrontage | 59 Ft |
| SizeTotalText | Under 1/2 Acre |
| ZoningDescription | R2 |
Rooms
| Level | Type | Length | Width | Dimensions |
|---|---|---|---|---|
| Second Level | 4pc Bathroom | Measurements not available | ||
| Second Level | Bedroom | 11'0'' x 16'1'' | ||
| Second Level | Bedroom | 9'11'' x 13'0'' | ||
| Second Level | 4pc Bathroom | 5'9'' x 8'9'' | ||
| Second Level | Bedroom | 13'0'' x 9'11'' | ||
| Second Level | Bedroom | 11'11'' x 11'10'' | ||
| Basement | 3pc Bathroom | Measurements not available | ||
| Basement | Recreation Room | 37'1'' x 20'4'' | ||
| Main Level | 2pc Bathroom | 4'6'' x 6'3'' | ||
| Main Level | Laundry Room | 10'7'' x 6'0'' | ||
| Main Level | Living Room | 10'6'' x 17'3'' | ||
| Main Level | Kitchen | 11'11'' x 19'7'' | ||
| Main Level | Family Room | 27'10'' x 10'11'' |
https://www.realtor.ca/real-estate/27488775/31-vega-crescent-hamilton
Interested?
Contact us for more information
Bland Jafar Kaka
Salesperson
1044 Cannon Street East
Hamilton, Ontario L8L 2H7












