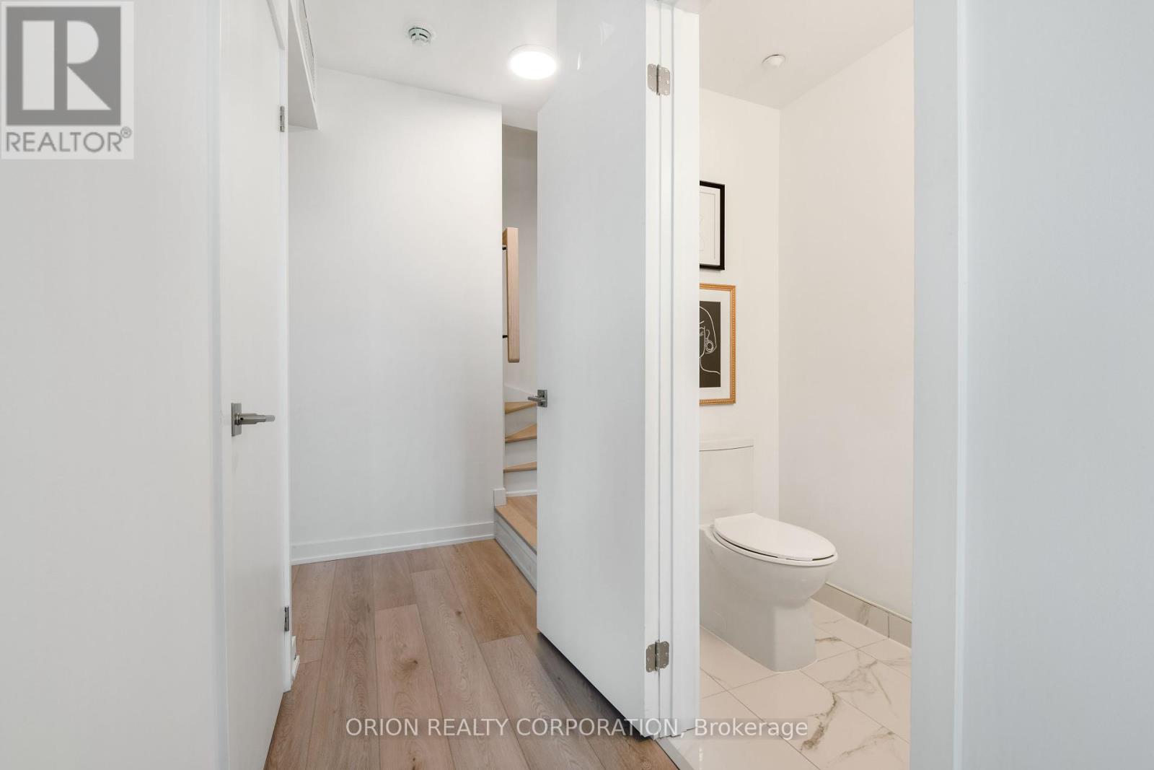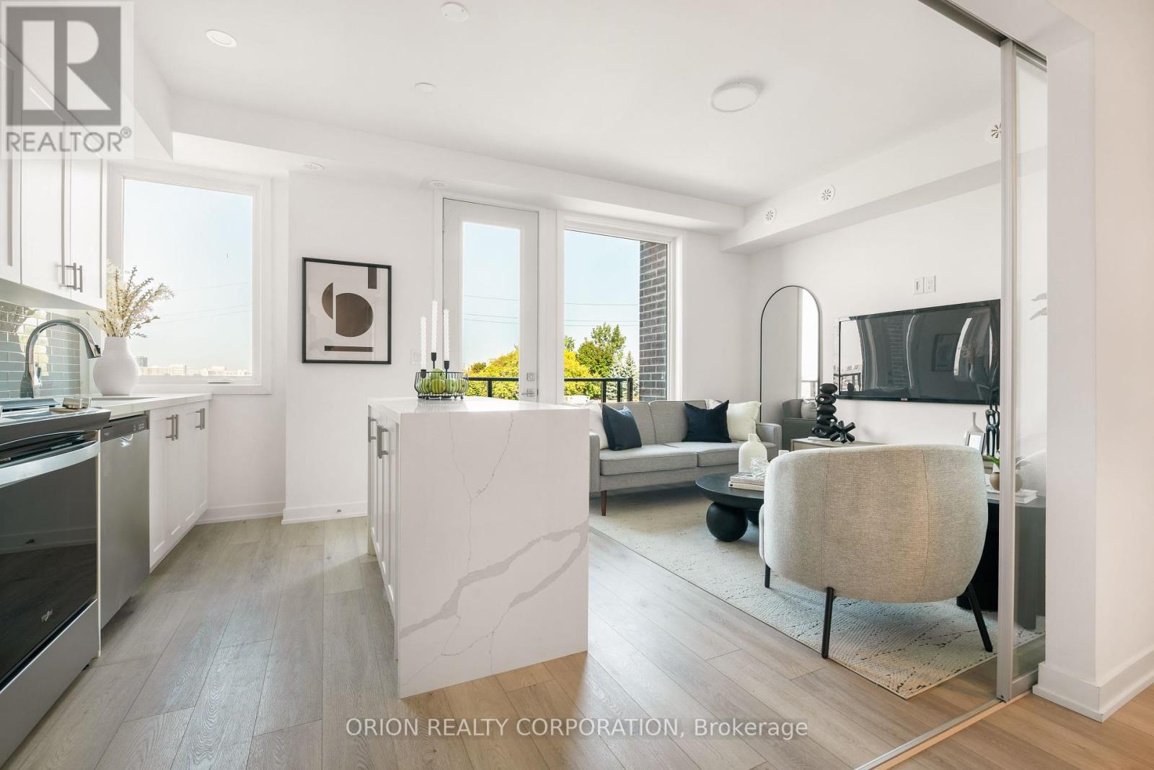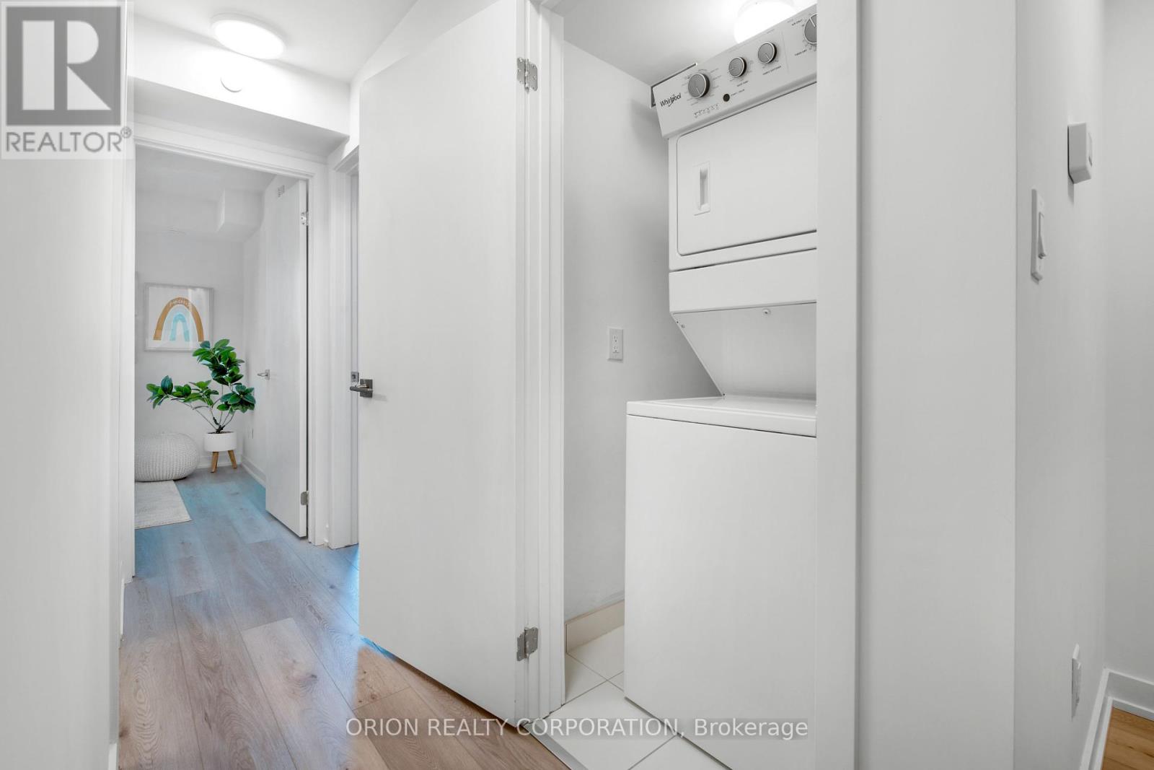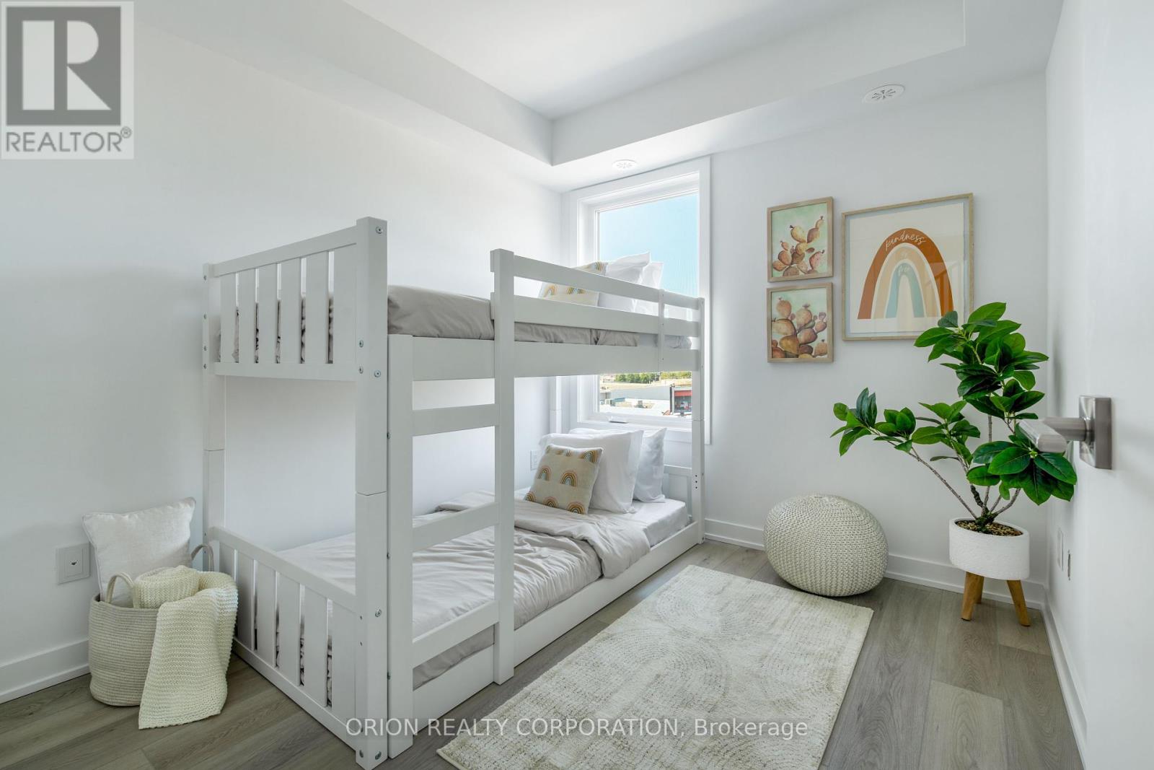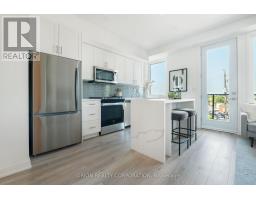3 Bedroom
3 Bathroom
1199.9898 - 1398.9887 sqft
Central Air Conditioning
Forced Air
$1,349,990
Welcome To The O'Connor at Amsterdam, An Upgraded Brand New Luxury Condo Townhome In Central East York. Close To Schools, Shopping and Transit. This Beautiful 3 bedroom offers 1,325 sq. ft. interior and 470 Sq Ft of outdoor space. Balconies on Each Level Complete With Appliances, Parking And Locker For Each Unit. Amenities Include A Gym, Party Room And Car Wash Station. Features & Finishes Include: Contemporary Cabinetry & Upgraded Quartz Counter-Tops and Upgraded Waterfall Kitchen Island. Quality Laminate Flooring Throughout W/ Upgraded Tiling In Bathrooms & Upgraded Tiles In Foyer. Smooth Ceilings. Chef's Kitchen W/ Breakfast Bar, Staggered Glass Tile Backsplash, Track Light, Soft-Close Drawers & Undermount Sink W/ Pullout Faucet. **** EXTRAS **** Incredibly Convenient Location Steps To Future Eglinton LRT Station. Shopping Galore & Golden Mile Plaza, Eglinton Square, Costco & Home Depot. (id:50886)
Property Details
|
MLS® Number
|
E9376593 |
|
Property Type
|
Single Family |
|
Community Name
|
O'Connor-Parkview |
|
AmenitiesNearBy
|
Public Transit, Schools |
|
CommunityFeatures
|
Pet Restrictions |
|
Features
|
Balcony |
|
ParkingSpaceTotal
|
1 |
Building
|
BathroomTotal
|
3 |
|
BedroomsAboveGround
|
2 |
|
BedroomsBelowGround
|
1 |
|
BedroomsTotal
|
3 |
|
Amenities
|
Car Wash, Security/concierge, Party Room, Visitor Parking, Storage - Locker |
|
Appliances
|
Dishwasher, Dryer, Hood Fan, Microwave, Oven, Range, Refrigerator, Washer |
|
CoolingType
|
Central Air Conditioning |
|
ExteriorFinish
|
Brick |
|
HalfBathTotal
|
1 |
|
HeatingFuel
|
Natural Gas |
|
HeatingType
|
Forced Air |
|
SizeInterior
|
1199.9898 - 1398.9887 Sqft |
|
Type
|
Row / Townhouse |
Parking
Land
|
Acreage
|
No |
|
LandAmenities
|
Public Transit, Schools |
|
ZoningDescription
|
Residential |
Rooms
| Level |
Type |
Length |
Width |
Dimensions |
|
Second Level |
Primary Bedroom |
2.87 m |
3.28 m |
2.87 m x 3.28 m |
|
Second Level |
Bedroom 2 |
2.59 m |
2.82 m |
2.59 m x 2.82 m |
|
Main Level |
Living Room |
3.3 m |
4.11 m |
3.3 m x 4.11 m |
|
Main Level |
Kitchen |
2.29 m |
3.81 m |
2.29 m x 3.81 m |
|
Main Level |
Den |
2.67 m |
2.64 m |
2.67 m x 2.64 m |
https://www.realtor.ca/real-estate/27488738/23-1455-oconnor-drive-toronto-oconnor-parkview-oconnor-parkview


