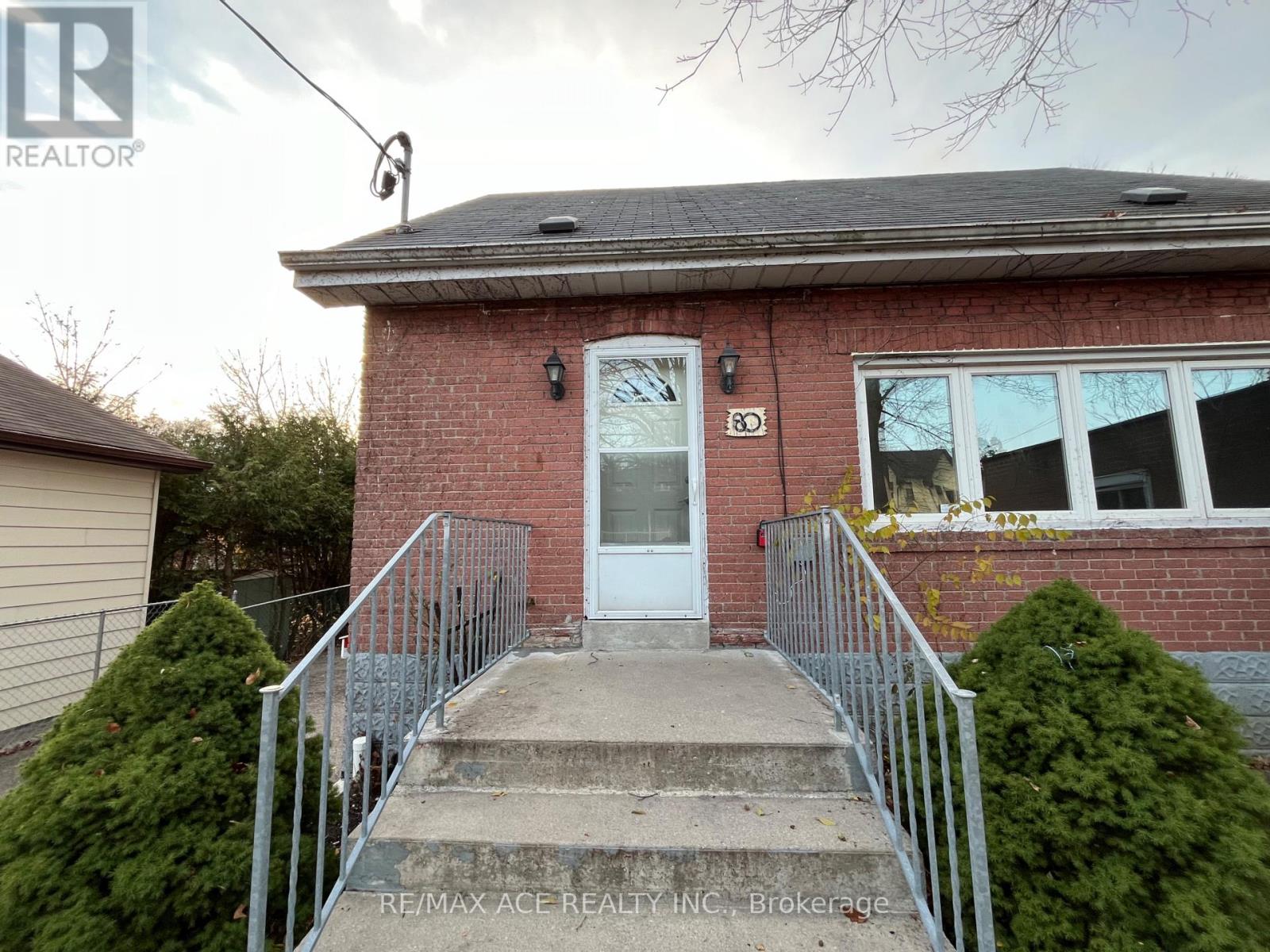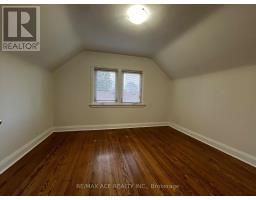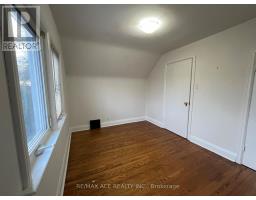80 Vanbrugh Avenue Toronto, Ontario M1N 3T3
3 Bedroom
1 Bathroom
Forced Air
$3,200 Monthly
This home is situated on a 53x120 premium lot in the heart of a kind with private driveway, Front & Backyard along with an at will find three spacious bedrooms, 3psc WR, walkout sundeck. 3 Car parking Available. The home offers plenty of privacy. Laundry Inside. The Entire house is freshly painted. This is a great opportunity for a You'll love the convenience of being within walking distance schools, shopping, and the beautiful bluffs. Basement is rented to a nice family. This is a must-see property. (id:50886)
Property Details
| MLS® Number | E10414740 |
| Property Type | Single Family |
| Community Name | Birchcliffe-Cliffside |
| ParkingSpaceTotal | 2 |
Building
| BathroomTotal | 1 |
| BedroomsAboveGround | 3 |
| BedroomsTotal | 3 |
| BasementFeatures | Apartment In Basement |
| BasementType | N/a |
| ConstructionStyleAttachment | Detached |
| ExteriorFinish | Brick |
| FlooringType | Hardwood |
| FoundationType | Block |
| HeatingFuel | Natural Gas |
| HeatingType | Forced Air |
| StoriesTotal | 2 |
| Type | House |
| UtilityWater | Municipal Water |
Parking
| Detached Garage |
Land
| Acreage | No |
| Sewer | Sanitary Sewer |
Rooms
| Level | Type | Length | Width | Dimensions |
|---|---|---|---|---|
| Second Level | Bedroom 2 | 3.75 m | 2.74 m | 3.75 m x 2.74 m |
| Second Level | Bedroom 3 | 3.74 m | 3.16 m | 3.74 m x 3.16 m |
| Main Level | Primary Bedroom | 3.52 m | 3.03 m | 3.52 m x 3.03 m |
| Main Level | Living Room | 5.05 m | 3.51 m | 5.05 m x 3.51 m |
| Main Level | Kitchen | 2.3 m | 2.61 m | 2.3 m x 2.61 m |
Interested?
Contact us for more information
Shakhawat Hossain
Salesperson
RE/MAX Ace Realty Inc.
1286 Kennedy Road Unit 3
Toronto, Ontario M1P 2L5
1286 Kennedy Road Unit 3
Toronto, Ontario M1P 2L5

































