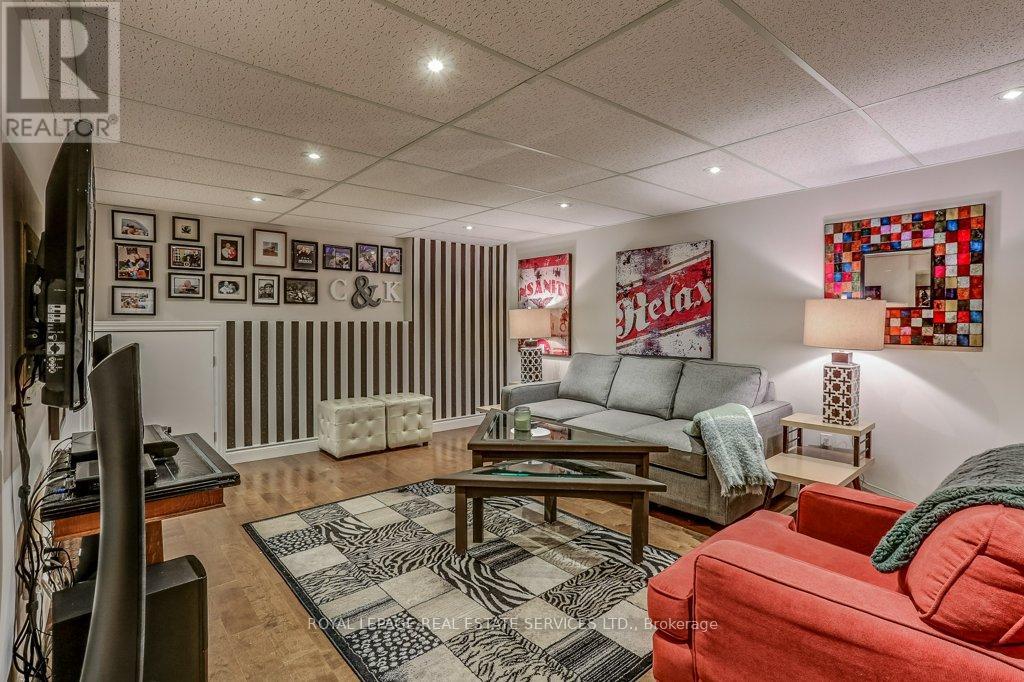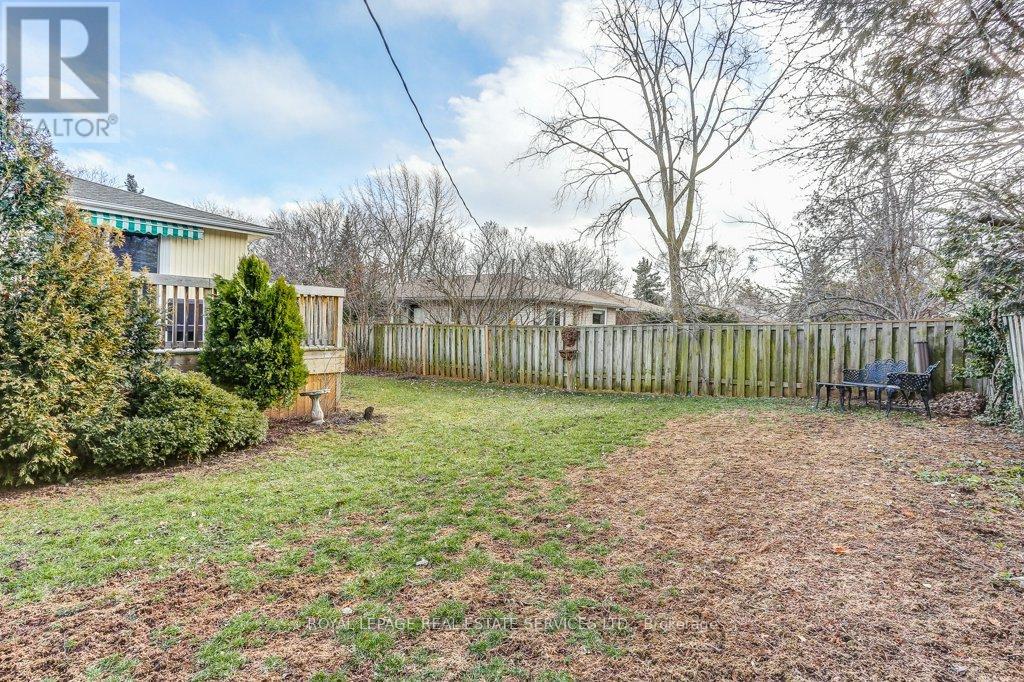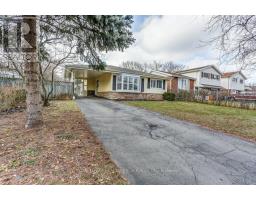5273 Joel Avenue Burlington, Ontario L7L 3Y8
$3,290 Monthly
Discover a fabulous rental opportunity in South-East Burlington! This three-level backsplit is nestled in a mature family-friendly neighbourhood, offering proximity to several parks, Frontenac Public School, and Ascension Catholic Elementary School. Plus, shopping, restaurants, and all amenities are nearby. With three bedrooms, two bathrooms, and a fully finished basement, theres plenty of space for everyone. The main level is ideal for entertaining, featuring open concept living and dining areas with hardwood floors and elegant crown moldings. The gourmet kitchen is a dream, showcasing white cabinetry, granite countertops, a glass tile backsplash, stainless steel appliances, and an island with a breakfast bar and wine rack. Enjoy easy access to the side yard with a convenient walk-out. Upstairs, the hardwood floors continue into the spacious primary bedroom with a double closet, along with two additional bedrooms, one featuring a sliding door walk-out to the deck. A spa-inspired four-piece bathroom completes this level. The finished basement is the perfect spot to unwind, boasting an expansive recreation room with engineered hardwood flooring, a cozy gas fireplace surrounded by floor-to-ceiling ledgerock, a three-piece bathroom, laundry room, and ample storage space. Outside, the oversized and fully fenced back yard is ideal for relaxation. It features a large deck with an awning, and a cedar shed for added storage. This location is perfect for commuters, just minutes from the Appleby GO Train Station and major highways. (id:50886)
Property Details
| MLS® Number | W9376489 |
| Property Type | Single Family |
| Community Name | Appleby |
| AmenitiesNearBy | Schools, Place Of Worship, Park, Public Transit |
| Features | Level Lot, Level |
| ParkingSpaceTotal | 3 |
| Structure | Deck |
Building
| BathroomTotal | 2 |
| BedroomsAboveGround | 3 |
| BedroomsTotal | 3 |
| Amenities | Fireplace(s) |
| Appliances | Blinds, Dishwasher, Dryer, Microwave, Refrigerator, Stove, Washer |
| BasementDevelopment | Finished |
| BasementType | Full (finished) |
| ConstructionStyleAttachment | Detached |
| ConstructionStyleSplitLevel | Backsplit |
| CoolingType | Central Air Conditioning |
| ExteriorFinish | Stone, Vinyl Siding |
| FireplacePresent | Yes |
| FireplaceTotal | 1 |
| FlooringType | Hardwood |
| FoundationType | Poured Concrete |
| HeatingFuel | Natural Gas |
| HeatingType | Forced Air |
| SizeInterior | 699.9943 - 1099.9909 Sqft |
| Type | House |
| UtilityWater | Municipal Water |
Parking
| Carport |
Land
| Acreage | No |
| LandAmenities | Schools, Place Of Worship, Park, Public Transit |
| Sewer | Sanitary Sewer |
| SizeDepth | 110 Ft |
| SizeFrontage | 50 Ft |
| SizeIrregular | 50 X 110 Ft |
| SizeTotalText | 50 X 110 Ft|under 1/2 Acre |
| SurfaceWater | Lake/pond |
Rooms
| Level | Type | Length | Width | Dimensions |
|---|---|---|---|---|
| Second Level | Primary Bedroom | 3.81 m | 3.3 m | 3.81 m x 3.3 m |
| Second Level | Bedroom 2 | 3.56 m | 3.28 m | 3.56 m x 3.28 m |
| Second Level | Bedroom 3 | 2.9 m | 2.77 m | 2.9 m x 2.77 m |
| Basement | Recreational, Games Room | 6.4 m | 6.2 m | 6.4 m x 6.2 m |
| Basement | Laundry Room | 4.06 m | 2.18 m | 4.06 m x 2.18 m |
| Main Level | Living Room | 4.98 m | 3.66 m | 4.98 m x 3.66 m |
| Main Level | Dining Room | 3.25 m | 2.95 m | 3.25 m x 2.95 m |
| Main Level | Kitchen | 3.81 m | 3.23 m | 3.81 m x 3.23 m |
Utilities
| Cable | Available |
| Sewer | Installed |
https://www.realtor.ca/real-estate/27488604/5273-joel-avenue-burlington-appleby-appleby
Interested?
Contact us for more information
Dan Cooper
Broker
251 North Service Road Ste #101
Oakville, Ontario L6M 3E7
Jeff Monsinger
Broker
251 North Service Road Ste #101
Oakville, Ontario L6M 3E7





















































