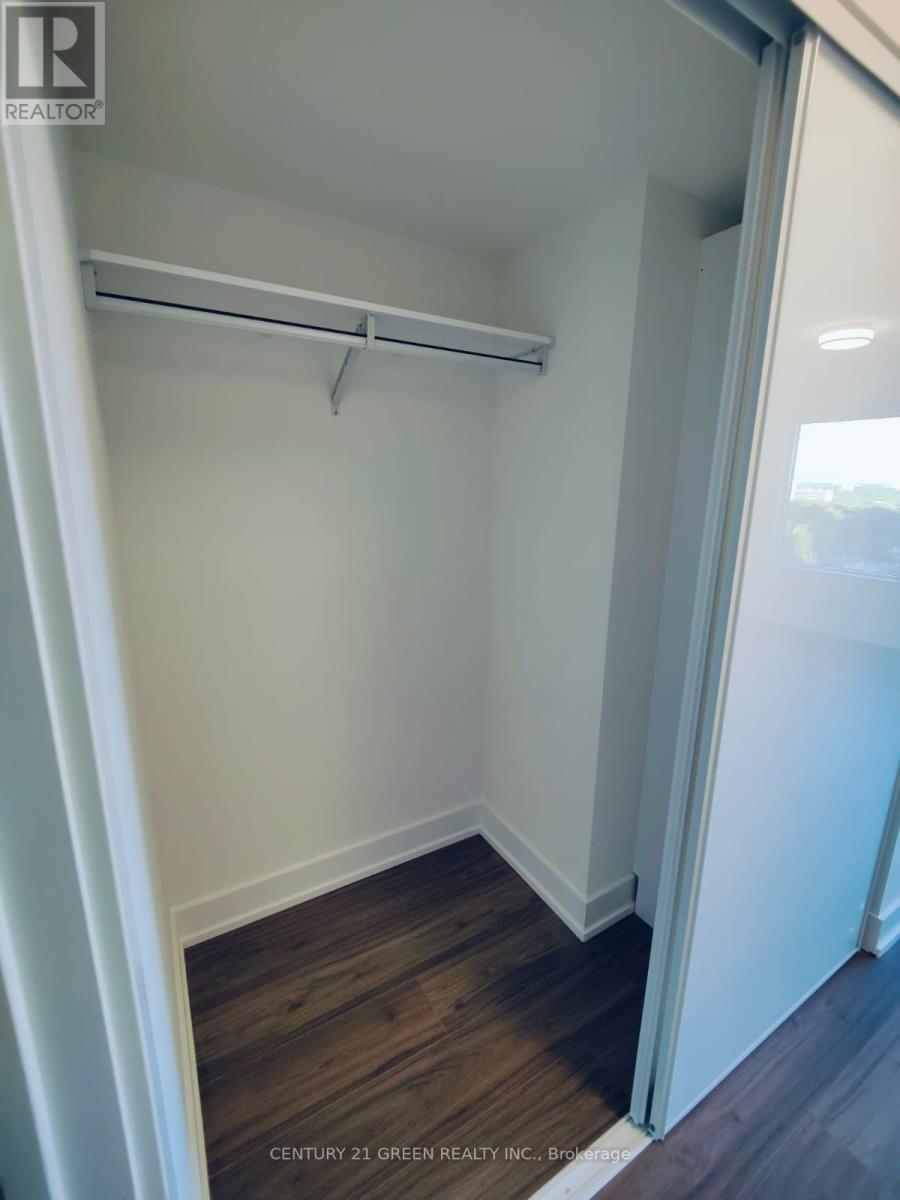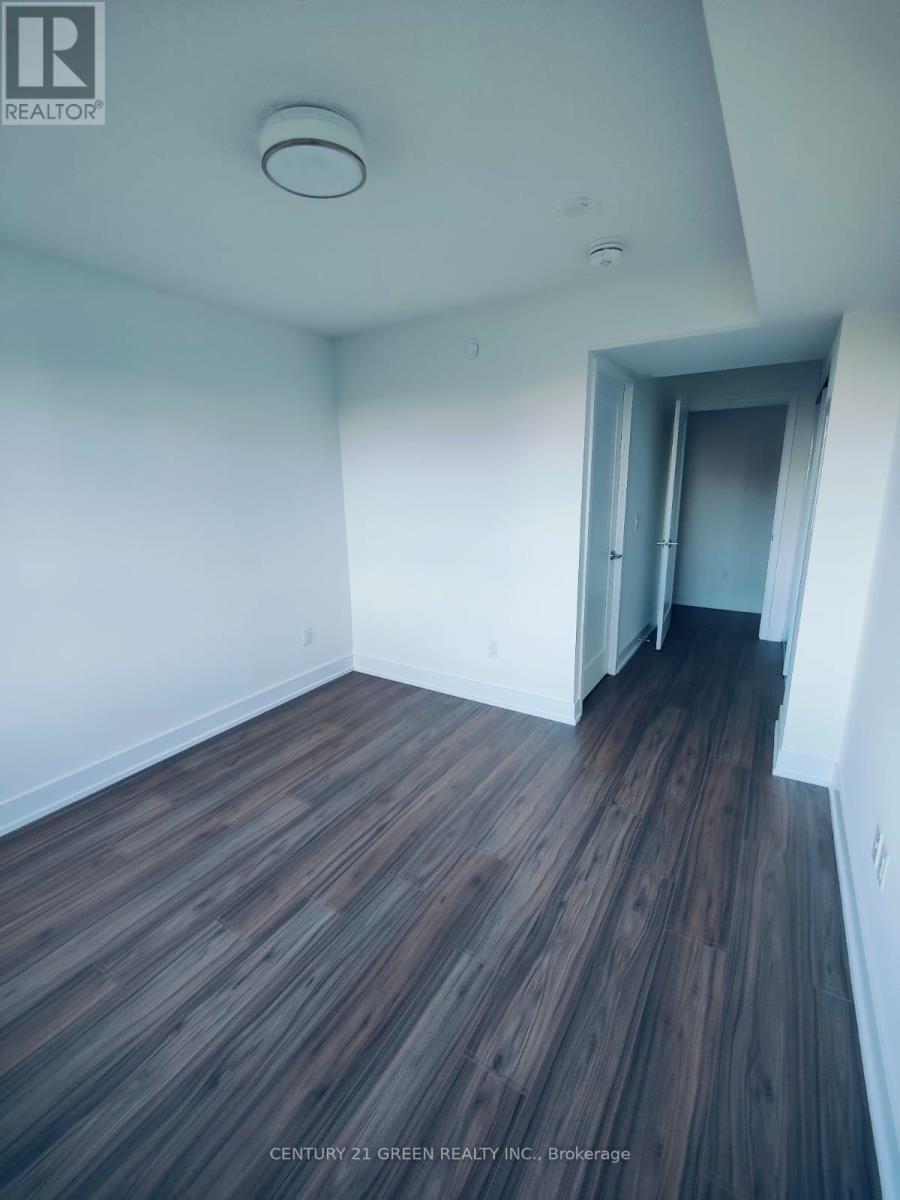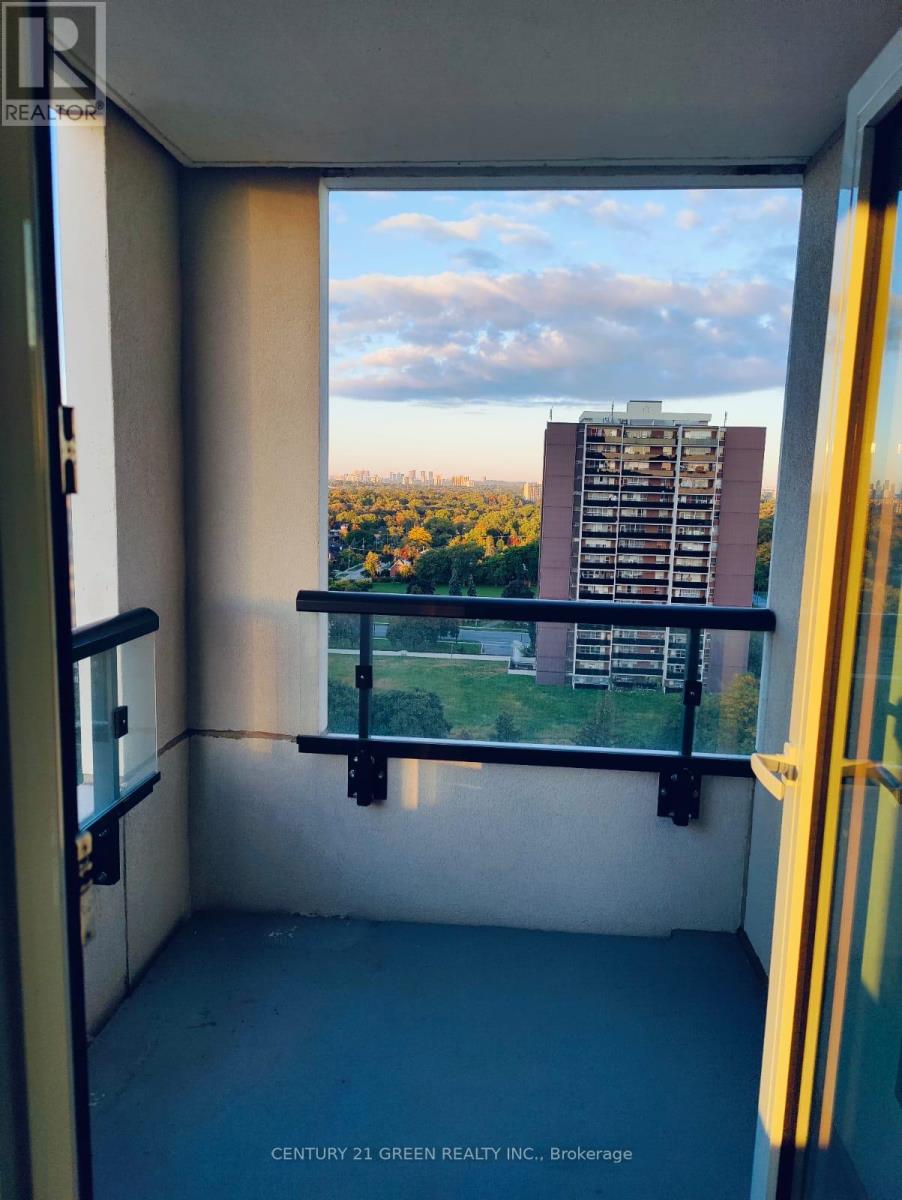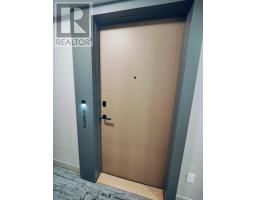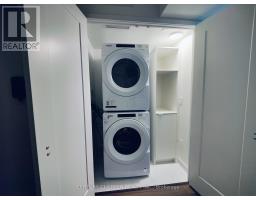1202 - 10 Eva Road Toronto, Ontario M9C 0B3
2 Bedroom
2 Bathroom
799.9932 - 898.9921 sqft
Indoor Pool
Central Air Conditioning
Forced Air
$745,000Maintenance, Heat, Water, Common Area Maintenance, Insurance, Parking
$807.63 Monthly
Maintenance, Heat, Water, Common Area Maintenance, Insurance, Parking
$807.63 MonthlyWelcome to Evermore West Village, a Gorgeous And Spacious 2 Bedroom With 2 Full Bathrooms In A Luxurious Brand-New Tridel Building, 835 Square feet. Open concept and a big-sized walk-in closet. Beautiful Modern Amenities & Common Areas. Great Location With Easy Access To Public Transit, Highway 401, 427, and QEW, Sherway Gardens, Restaurants, Shopping & Park. Just Move In &Enjoy! (id:50886)
Property Details
| MLS® Number | W9376468 |
| Property Type | Single Family |
| Community Name | Etobicoke West Mall |
| AmenitiesNearBy | Public Transit, Schools |
| CommunityFeatures | Pet Restrictions, School Bus |
| Features | Balcony |
| ParkingSpaceTotal | 1 |
| PoolType | Indoor Pool |
Building
| BathroomTotal | 2 |
| BedroomsAboveGround | 2 |
| BedroomsTotal | 2 |
| Amenities | Security/concierge, Party Room, Visitor Parking |
| Appliances | Dishwasher, Dryer, Microwave, Refrigerator, Stove, Washer |
| CoolingType | Central Air Conditioning |
| ExteriorFinish | Concrete |
| HeatingFuel | Natural Gas |
| HeatingType | Forced Air |
| SizeInterior | 799.9932 - 898.9921 Sqft |
| Type | Apartment |
Parking
| Underground |
Land
| Acreage | No |
| LandAmenities | Public Transit, Schools |
| ZoningDescription | Residential |
Rooms
| Level | Type | Length | Width | Dimensions |
|---|---|---|---|---|
| Flat | Living Room | 3.34 m | 3.13 m | 3.34 m x 3.13 m |
| Flat | Dining Room | 5.18 m | 5.22 m | 5.18 m x 5.22 m |
| Flat | Kitchen | 5.18 m | 5.22 m | 5.18 m x 5.22 m |
| Flat | Primary Bedroom | 3.48 m | 3.79 m | 3.48 m x 3.79 m |
| Flat | Bedroom 2 | Measurements not available |
Interested?
Contact us for more information
Vil Johnson
Salesperson
Century 21 Green Realty Inc.
6980 Maritz Dr Unit 8
Mississauga, Ontario L5W 1Z3
6980 Maritz Dr Unit 8
Mississauga, Ontario L5W 1Z3








