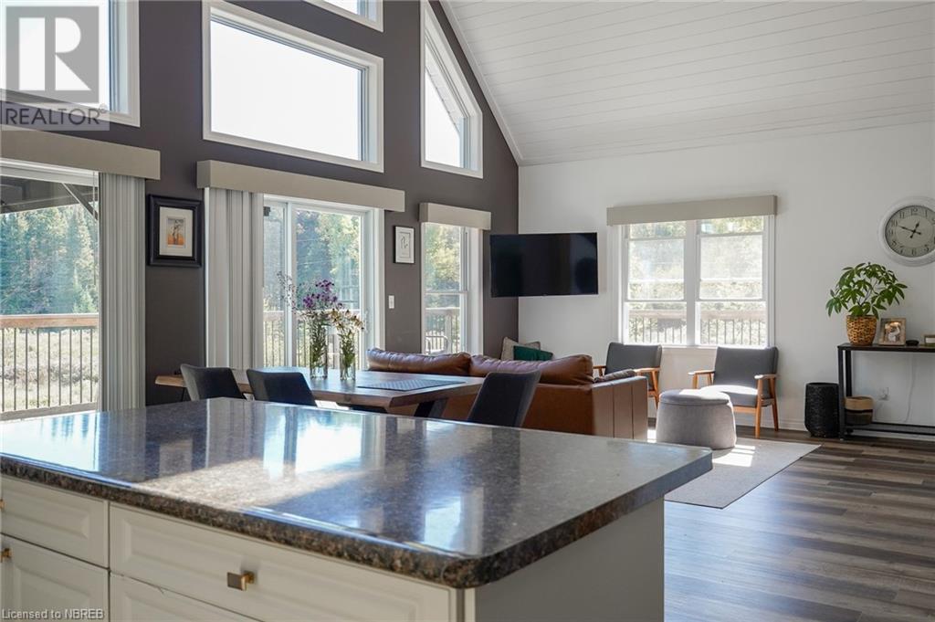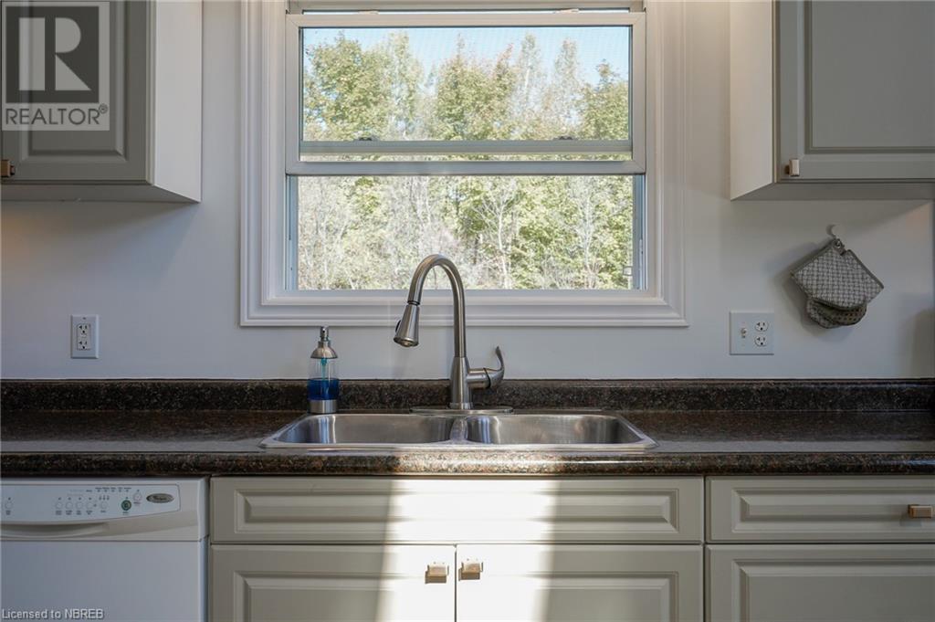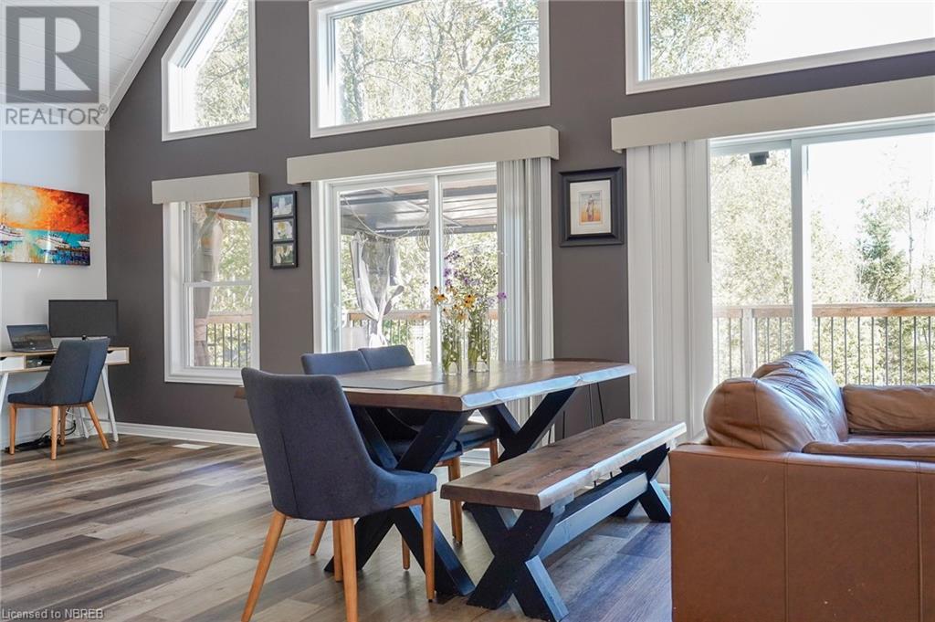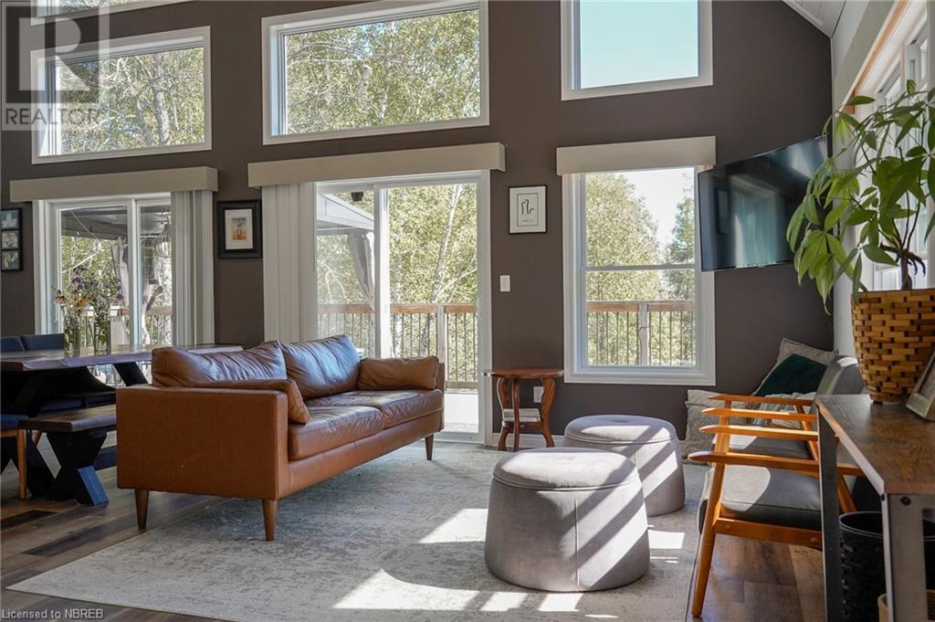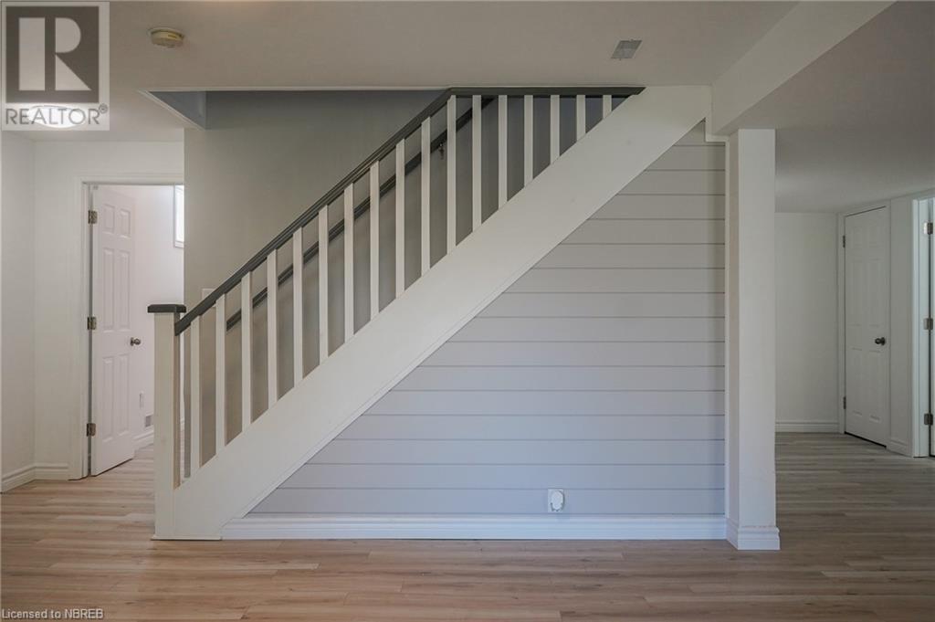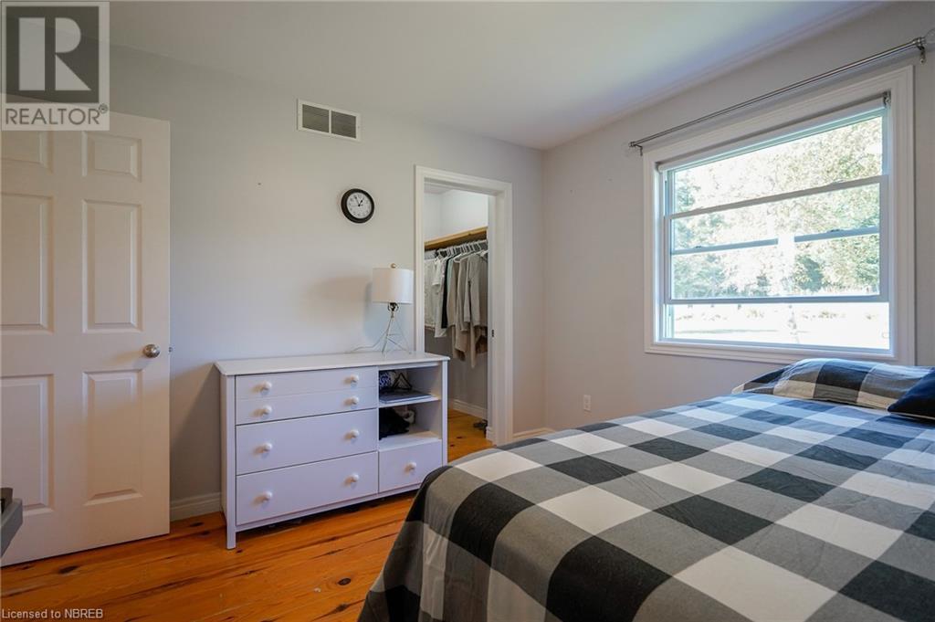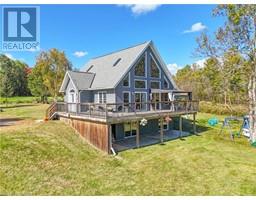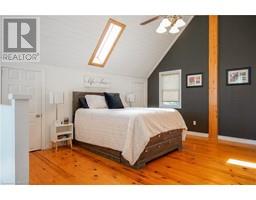531 Big Moose Road Corbeil, Ontario P0H 1K0
$649,900
Home of Distinction Situated on a 204'x251' lot, this Exquisite Country Home boasts charm and character throughout. Main floor is open concept with design two walkouts onto a huge 650sf L-shaped wrap around deck. The main level consists of a updated kitchen with island + 4 appliances, engineered hardwood flooring + 23' cathedral ceilings, plus 2 bedrooms and a 4 piece bath. Upper level features a 15'x14' master bedroom overlooking the main floor living area with a walk in closet, additional storage area and 4 piece ensuite with soaker tub and corner shower. Lower level features a 27'x14' rec room with 2 walkouts on to a stone patio plus a 4th bedroom, 3 piece bath, cold room, wet bar and pellet stove. Other highlights: 2500 S.F of finished living space, forced air propane heat and main floor laundry. Shows beautifully. Call today for your private viewing. (id:50886)
Property Details
| MLS® Number | 40655831 |
| Property Type | Single Family |
| AmenitiesNearBy | Golf Nearby, Marina |
| CommunityFeatures | Quiet Area, School Bus |
| EquipmentType | Propane Tank |
| Features | Crushed Stone Driveway, Country Residential, Gazebo, In-law Suite |
| ParkingSpaceTotal | 6 |
| RentalEquipmentType | Propane Tank |
| Structure | Shed |
| ViewType | Lake View |
Building
| BathroomTotal | 3 |
| BedroomsAboveGround | 3 |
| BedroomsBelowGround | 1 |
| BedroomsTotal | 4 |
| Appliances | Dishwasher, Dryer, Refrigerator, Stove, Washer, Window Coverings |
| BasementDevelopment | Finished |
| BasementType | Full (finished) |
| ConstructedDate | 2009 |
| ConstructionStyleAttachment | Detached |
| CoolingType | None |
| ExteriorFinish | Concrete |
| FireProtection | Smoke Detectors |
| FireplacePresent | Yes |
| FireplaceTotal | 1 |
| Fixture | Ceiling Fans |
| FoundationType | Poured Concrete |
| HeatingFuel | Propane |
| HeatingType | Forced Air |
| StoriesTotal | 2 |
| SizeInterior | 2540 Sqft |
| Type | House |
| UtilityWater | Drilled Well |
Land
| AccessType | Road Access |
| Acreage | Yes |
| LandAmenities | Golf Nearby, Marina |
| LandscapeFeatures | Landscaped |
| SizeDepth | 252 Ft |
| SizeFrontage | 205 Ft |
| SizeIrregular | 1.137 |
| SizeTotal | 1.137 Ac|1/2 - 1.99 Acres |
| SizeTotalText | 1.137 Ac|1/2 - 1.99 Acres |
| ZoningDescription | R1 |
Rooms
| Level | Type | Length | Width | Dimensions |
|---|---|---|---|---|
| Second Level | 4pc Bathroom | Measurements not available | ||
| Second Level | Bedroom | 15'7'' x 14'7'' | ||
| Lower Level | Storage | 7'8'' x 8'8'' | ||
| Lower Level | Cold Room | 8'9'' x 4'8'' | ||
| Lower Level | Utility Room | 10'4'' x 6'7'' | ||
| Lower Level | 3pc Bathroom | Measurements not available | ||
| Lower Level | Bedroom | 14'9'' x 11'7'' | ||
| Lower Level | Recreation Room | 14'6'' x 27'6'' | ||
| Main Level | Bedroom | 13'0'' x 11'7'' | ||
| Main Level | Bedroom | 11'3'' x 11'3'' | ||
| Main Level | Laundry Room | 4' x 5' | ||
| Main Level | 4pc Bathroom | Measurements not available | ||
| Main Level | Living Room | 13'2'' x 17'6'' | ||
| Main Level | Dining Room | 7'8'' x 17'6'' | ||
| Main Level | Kitchen | 11'3'' x 19'6'' |
Utilities
| Electricity | Available |
https://www.realtor.ca/real-estate/27488528/531-big-moose-road-corbeil
Interested?
Contact us for more information
Tim Shurgour
Salesperson
128 Mcintyre St W Unit 101
North Bay, Ontario P1B 1Y6
Stephan Shurgour
Salesperson
128 Mcintyre St W Unit 101
North Bay, Ontario P1B 1Y6







