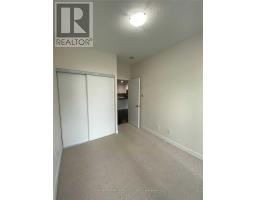212 - 4070 Confederation Parkway Mississauga, Ontario L5B 0E9
$3,000 Monthly
2 Bedrooms, 2 Washrooms, 3 Parking Spaces Includes 1 Tandem Parking And 1 Locker Next To The Unit In A Gorgeous High Ceiling Corner Suite In The Heart Of City Centre Mississauga. Large Living/Dining Area With Upgraded Hardwood Flooring, Open Concept Kitchen With Granite Countertop & S/S Appliances. Walking Distance to Shopping Mall, Transit, Library, Celebration Square, Restaurants, Banks. Building AmenitiesIncludes Indoor Pool, Party Room, Bbq Area, Gym, Exercise Room, Guest Suite. **** EXTRAS **** S/S Fridge, S/S Stove, S/S Diswasher, B/I Microwave, Stacked Laundry Washer/Dryer, WindowCoverings, 1 Locker next to the Unit, 3 Parking Spaces (id:50886)
Property Details
| MLS® Number | W9376447 |
| Property Type | Single Family |
| Community Name | City Centre |
| AmenitiesNearBy | Hospital, Park, Public Transit, Schools |
| CommunityFeatures | Pet Restrictions |
| Features | Balcony |
| ParkingSpaceTotal | 1 |
Building
| BathroomTotal | 2 |
| BedroomsAboveGround | 2 |
| BedroomsBelowGround | 1 |
| BedroomsTotal | 3 |
| Amenities | Security/concierge, Exercise Centre, Recreation Centre, Storage - Locker |
| CoolingType | Central Air Conditioning |
| ExteriorFinish | Brick |
| FlooringType | Hardwood, Tile, Carpeted |
| HeatingFuel | Natural Gas |
| HeatingType | Forced Air |
| SizeInterior | 999.992 - 1198.9898 Sqft |
| Type | Apartment |
Parking
| Underground |
Land
| Acreage | No |
| LandAmenities | Hospital, Park, Public Transit, Schools |
Rooms
| Level | Type | Length | Width | Dimensions |
|---|---|---|---|---|
| Ground Level | Living Room | 6.85 m | 3.1 m | 6.85 m x 3.1 m |
| Ground Level | Dining Room | 6.85 m | 3.1 m | 6.85 m x 3.1 m |
| Ground Level | Kitchen | 2.43 m | 3.04 m | 2.43 m x 3.04 m |
| Ground Level | Primary Bedroom | 3.65 m | 3.04 m | 3.65 m x 3.04 m |
| Ground Level | Bedroom 2 | 3.35 m | 2.46 m | 3.35 m x 2.46 m |
| Ground Level | Den | 2.28 m | 1.32 m | 2.28 m x 1.32 m |
Interested?
Contact us for more information
Theepan Thanapalasingam
Salesperson
19 - 7595 Markham Road
Markham, Ontario L3S 0B6



































