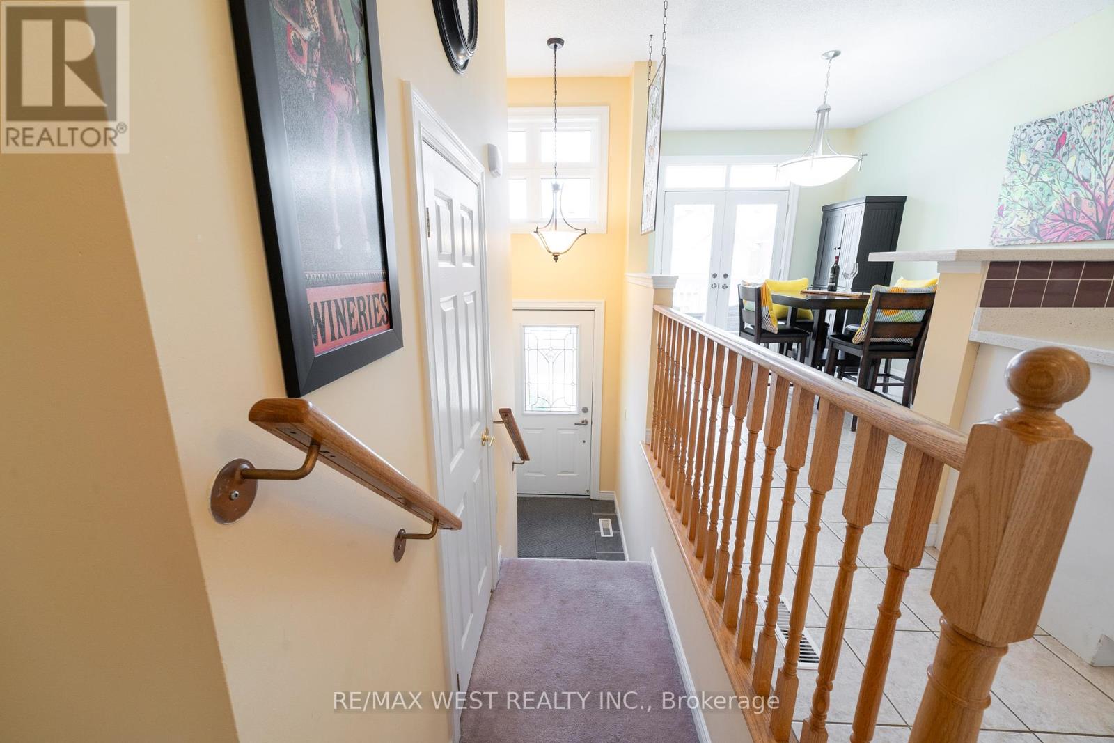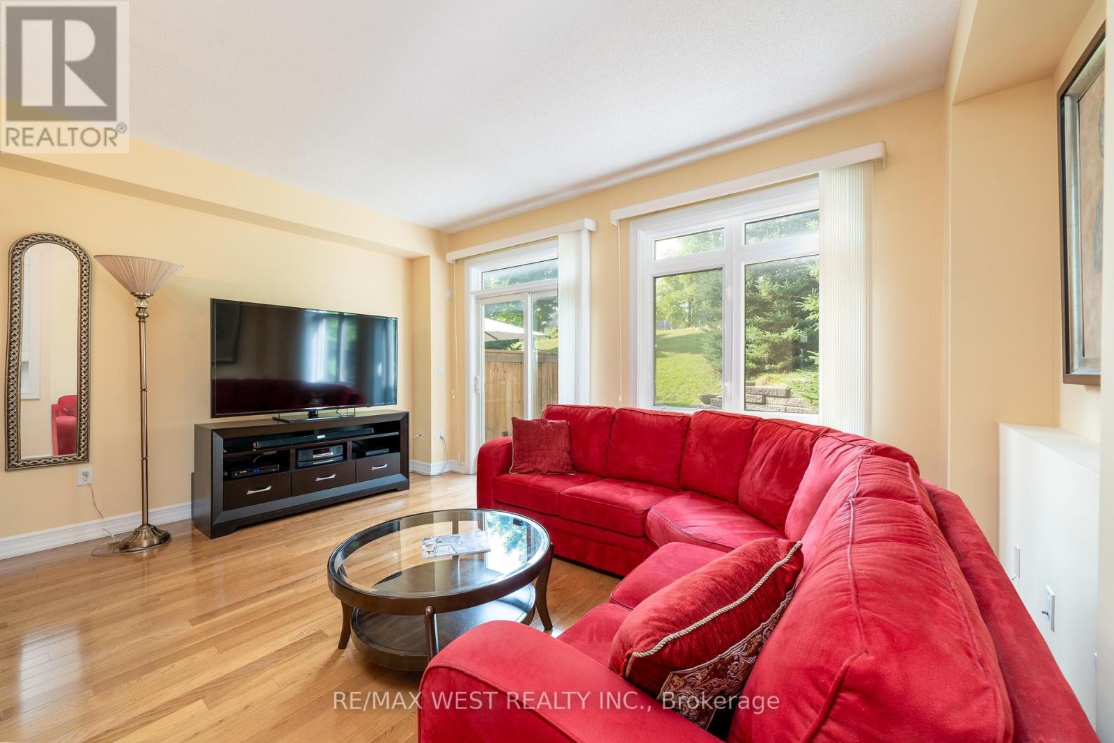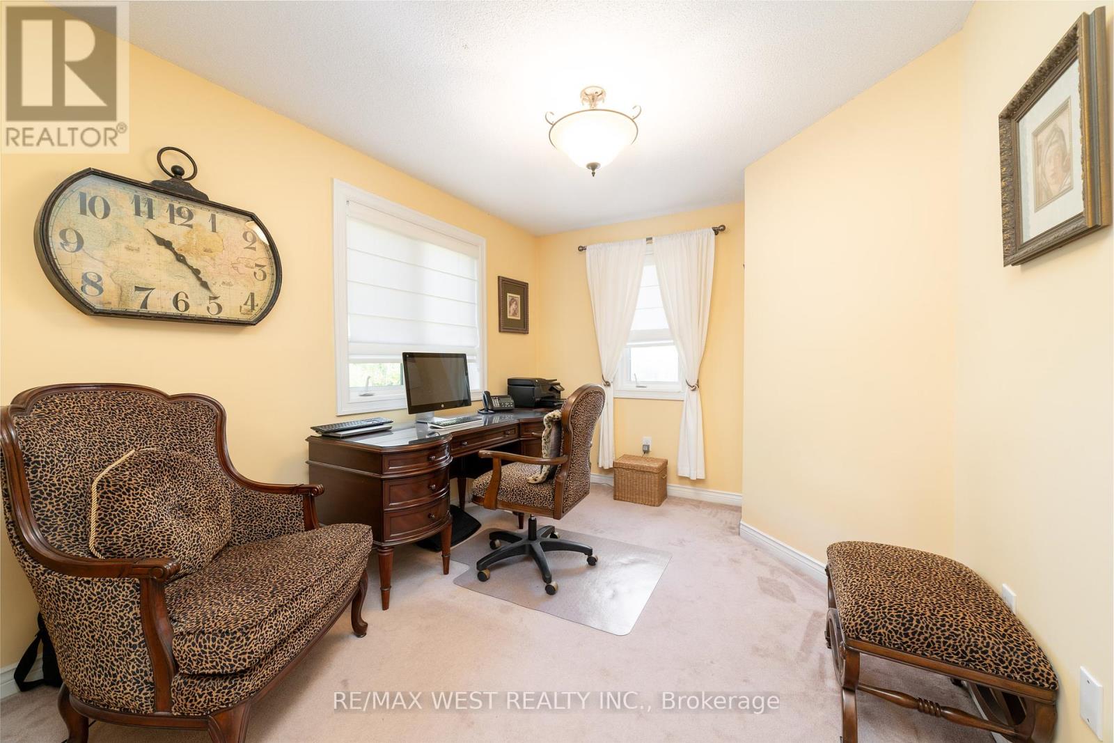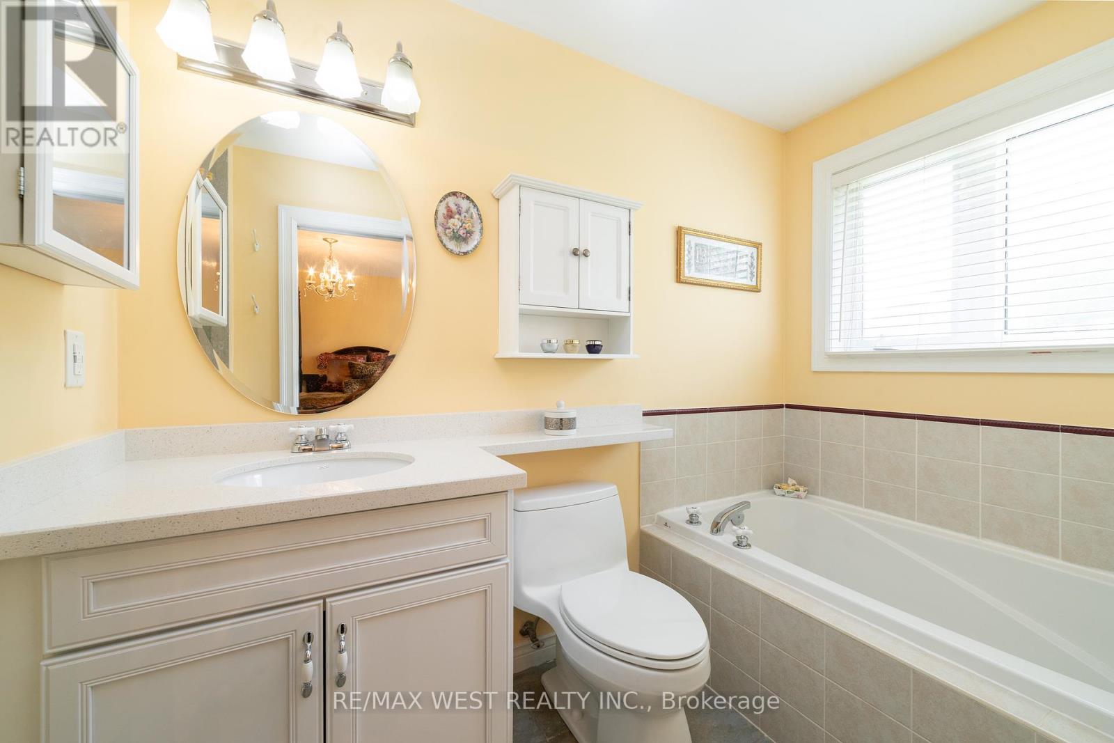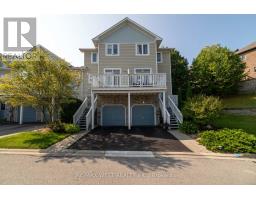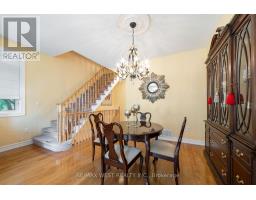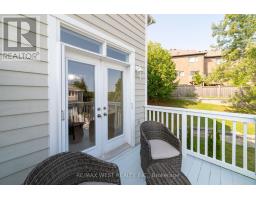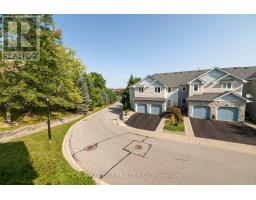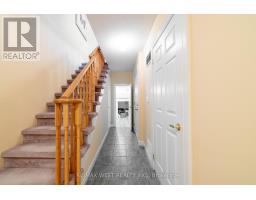1064 On Bogart Circle Newmarket, Ontario L3Y 8T4
$887,900Maintenance, Parking, Common Area Maintenance
$349.06 Monthly
Maintenance, Parking, Common Area Maintenance
$349.06 MonthlySPECTACULAR EXCLUSIVE BOGART POND EXECUTIVE TWO STOREY END UNIT TOWNHOME ON A QUIET CUL-DE-SAC SURROUNDED BY SOARING TREES, PEACEFUL TRAILS, AND ENDLESS OUTDOOR BEAUTY IN A PARK LIKE SETTING. A HIDDEN TREASURE! THIS SUN FILLED END UNIT EXECUTIVE TOWNHOME WITH LOTS OF UPGRADES, HAS SOUTH-WEST EXPOSURE, FABLOUS OPEN CONCEPT, EAT IN KITCHEN WITH W/O TO BALCONY, OVERSIZED WINDOWS, 9' CEILINGS, W/O TO PRIVATE PATIO, MASTER BDRM + 4 PC ENSUITE, W/I CLOSET, BUILT IN SHELVES, HUGE LOFT FOR ANOTHER POSSIBLE BEDROOM OR STUDY/OFFICE - LOWER LEVEL W/I FROM FINISHED GARAGE TO LARGE RECREATIONAL ROOM, LAUNDRY ROOM, AND LARGE FINISHED STORAGE AREA. FABLOUS VIEW FROM BOTH FRONT BALCONY AND BACK PATIO. **** EXTRAS **** CONDO MAINTENANCE FEE $349.06/M, FURNACE/A-C, ELECTRONIC THERMOSTAT, HUMIDIFIER 2016. TOILETS 3 BATHS + MASTER SHOWER 2017, INSULATION, 2016, NEW QUARTZ COUNTERTOPS IN KIT + BATH 2017, PAINTED 2018+23 (id:50886)
Property Details
| MLS® Number | N9376403 |
| Property Type | Single Family |
| Community Name | Gorham-College Manor |
| AmenitiesNearBy | Park, Public Transit, Schools |
| CommunityFeatures | Pet Restrictions |
| Features | Cul-de-sac, Balcony |
| ParkingSpaceTotal | 2 |
Building
| BathroomTotal | 3 |
| BedroomsAboveGround | 2 |
| BedroomsTotal | 2 |
| Amenities | Separate Heating Controls, Separate Electricity Meters |
| Appliances | Garage Door Opener Remote(s), Water Heater, Dishwasher, Dryer, Range, Refrigerator, Stove, Washer, Window Coverings |
| BasementDevelopment | Finished |
| BasementFeatures | Walk-up |
| BasementType | N/a (finished) |
| CoolingType | Central Air Conditioning |
| ExteriorFinish | Stone, Wood |
| FlooringType | Ceramic, Carpeted, Tile, Hardwood |
| HalfBathTotal | 1 |
| HeatingFuel | Natural Gas |
| HeatingType | Forced Air |
| StoriesTotal | 2 |
| SizeInterior | 1199.9898 - 1398.9887 Sqft |
| Type | Row / Townhouse |
Parking
| Garage |
Land
| Acreage | No |
| FenceType | Fenced Yard |
| LandAmenities | Park, Public Transit, Schools |
| SurfaceWater | Lake/pond |
Rooms
| Level | Type | Length | Width | Dimensions |
|---|---|---|---|---|
| Second Level | Primary Bedroom | 5.61 m | 3.17 m | 5.61 m x 3.17 m |
| Second Level | Bathroom | 3.57 m | 1.51 m | 3.57 m x 1.51 m |
| Second Level | Bedroom 2 | 5.11 m | 2.74 m | 5.11 m x 2.74 m |
| Second Level | Loft | 5.82 m | 2.91 m | 5.82 m x 2.91 m |
| Second Level | Bathroom | 2.59 m | 1.51 m | 2.59 m x 1.51 m |
| Lower Level | Recreational, Games Room | 4.65 m | 3.94 m | 4.65 m x 3.94 m |
| Lower Level | Other | 3.7 m | 1.85 m | 3.7 m x 1.85 m |
| Lower Level | Laundry Room | 2.5 m | 2.71 m | 2.5 m x 2.71 m |
| Main Level | Kitchen | 3.05 m | 2.77 m | 3.05 m x 2.77 m |
| Main Level | Dining Room | 3.92 m | 2.76 m | 3.92 m x 2.76 m |
| Main Level | Living Room | 5.77 m | 4.91 m | 5.77 m x 4.91 m |
| Main Level | Bathroom | 2.29 m | 0.96 m | 2.29 m x 0.96 m |
Interested?
Contact us for more information
Donald W. Thorogood
Broker
141 King Road Unit 11
Richmond Hill, Ontario L4E 3L7





