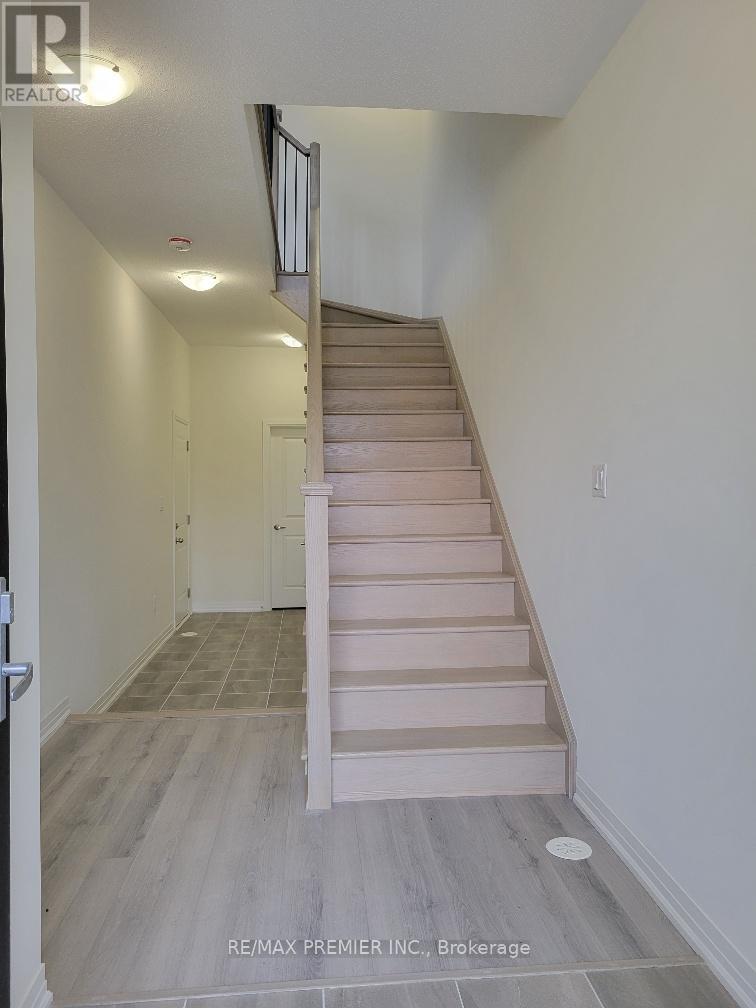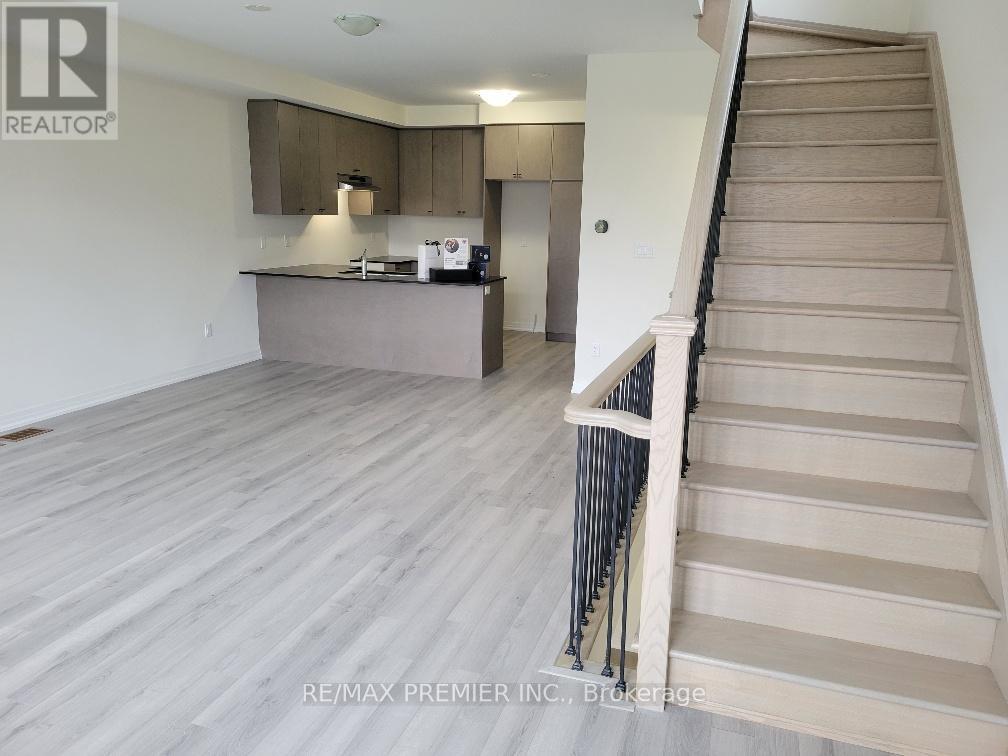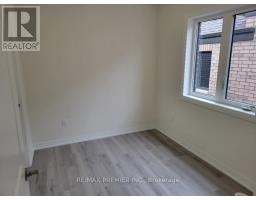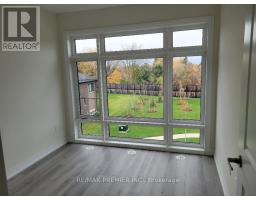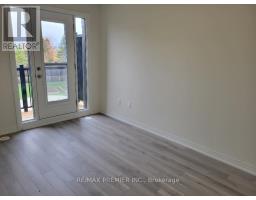21 Bluebird Lane Barrie, Ontario L9J 0M3
$886,500Maintenance, Parcel of Tied Land
$197.21 Monthly
Maintenance, Parcel of Tied Land
$197.21 MonthlyThis Brand New End Unit Townhome is offered By 2021 and 2024 Home Builder of the Year OPUS HOMES. Featuring all Brick and Stone exteriors! This townhome overlooks tranquil greenspace and boasts 3 bedrooms and 3 baths. 9ft ceilings. The Open concept main floor provides a bright family sized kitchen finished with stone counters, undermounted sink, designer inspired extended kitchen cabinets with pantry and, extended breakfast bar. Stainless Steel Appliances included*. All overlooking an expansive dinning and great room with access to a large balcony. Also find a tiled laundry closet with drain complete with full size front load washer/dryer*. Stained Oak Stairs and Metal Pickets throughout. The upper level features 3 bedrooms. Primary bedroom complete with a 4 piece ensuite (glass walled shower and double sinks), a balcony and 2 closets. A gorgeous Floor-to-ceiling window in bedroom 2 overlooking the gardens. The upper floor also features an additional 4 piece main bath. This home also Includes: a full 7 Year Tarion Warranty and features a Go Green Energy Star Certification! **** EXTRAS **** Stainless Steel Kitchen Appliances: Fridge, Stove, Dishwasher, Hood Fan. White: Washer/Dryer. Air Conditioner. Carbon Monoxide Detector. Full Tarion Warrantee and Go Green Energy Star Certification (id:50886)
Property Details
| MLS® Number | S10406523 |
| Property Type | Single Family |
| Community Name | Painswick South |
| AmenitiesNearBy | Hospital, Park, Public Transit |
| Features | Flat Site |
| ParkingSpaceTotal | 2 |
Building
| BathroomTotal | 3 |
| BedroomsAboveGround | 3 |
| BedroomsTotal | 3 |
| Appliances | Water Heater |
| BasementDevelopment | Unfinished |
| BasementType | N/a (unfinished) |
| ConstructionStyleAttachment | Attached |
| CoolingType | Central Air Conditioning |
| ExteriorFinish | Brick |
| FireProtection | Smoke Detectors |
| FlooringType | Tile, Laminate |
| FoundationType | Poured Concrete |
| HalfBathTotal | 1 |
| HeatingFuel | Natural Gas |
| HeatingType | Forced Air |
| StoriesTotal | 3 |
| SizeInterior | 1499.9875 - 1999.983 Sqft |
| Type | Row / Townhouse |
| UtilityWater | Municipal Water |
Parking
| Garage |
Land
| Acreage | No |
| LandAmenities | Hospital, Park, Public Transit |
| Sewer | Sanitary Sewer |
| SizeDepth | 35 Ft ,3 In |
| SizeFrontage | 29 Ft ,8 In |
| SizeIrregular | 29.7 X 35.3 Ft |
| SizeTotalText | 29.7 X 35.3 Ft |
| SurfaceWater | Lake/pond |
| ZoningDescription | Residential |
Rooms
| Level | Type | Length | Width | Dimensions |
|---|---|---|---|---|
| Third Level | Primary Bedroom | 4.11 m | 2.74 m | 4.11 m x 2.74 m |
| Third Level | Bedroom 2 | 2.74 m | 2.9 m | 2.74 m x 2.9 m |
| Third Level | Bedroom 3 | 3.05 m | 2.39 m | 3.05 m x 2.39 m |
| Main Level | Kitchen | 3.35 m | 3.2 m | 3.35 m x 3.2 m |
| Main Level | Dining Room | 4.22 m | 3.05 m | 4.22 m x 3.05 m |
| Main Level | Great Room | 5.59 m | 3.2 m | 5.59 m x 3.2 m |
| Ground Level | Mud Room | 4.27 m | 2.44 m | 4.27 m x 2.44 m |
https://www.realtor.ca/real-estate/27615120/21-bluebird-lane-barrie-painswick-south-painswick-south
Interested?
Contact us for more information
Robert Bergamin
Broker
9100 Jane St Bldg L #77
Vaughan, Ontario L4K 0A4
Charles Collura
Salesperson
9100 Jane St Bldg L #77
Vaughan, Ontario L4K 0A4


