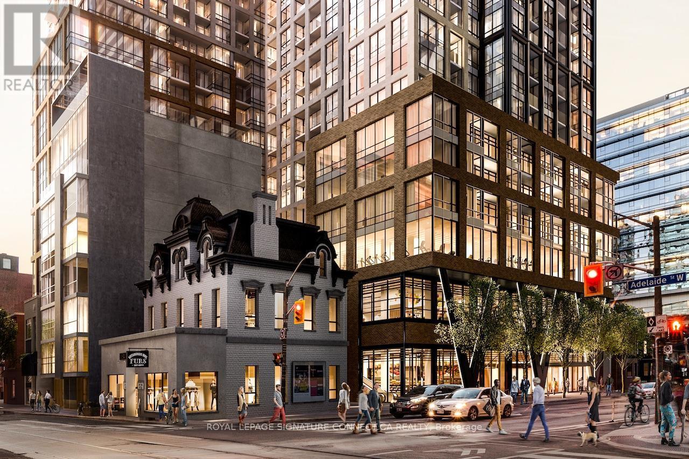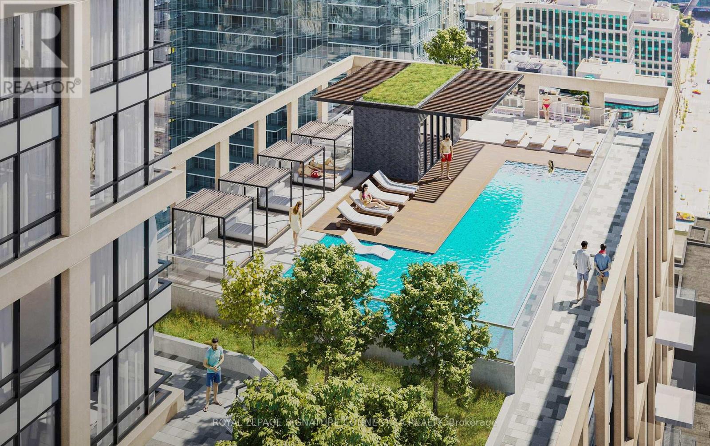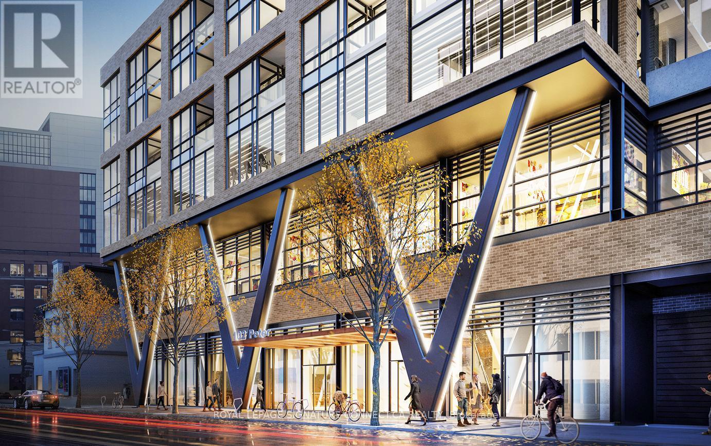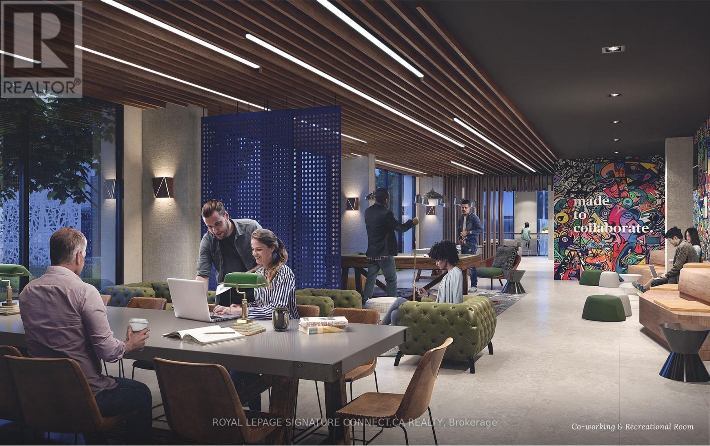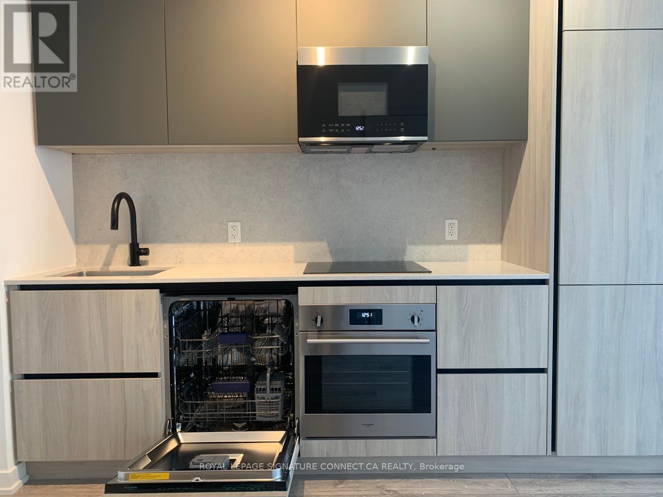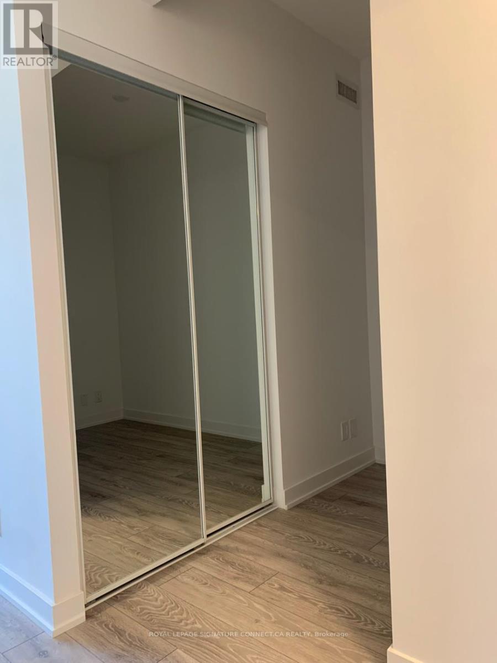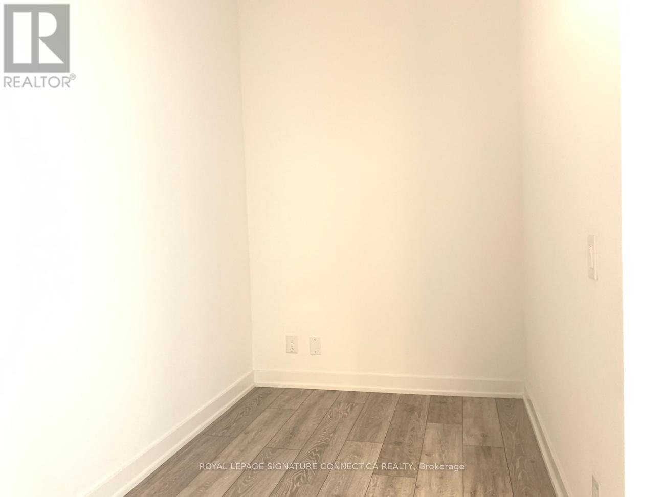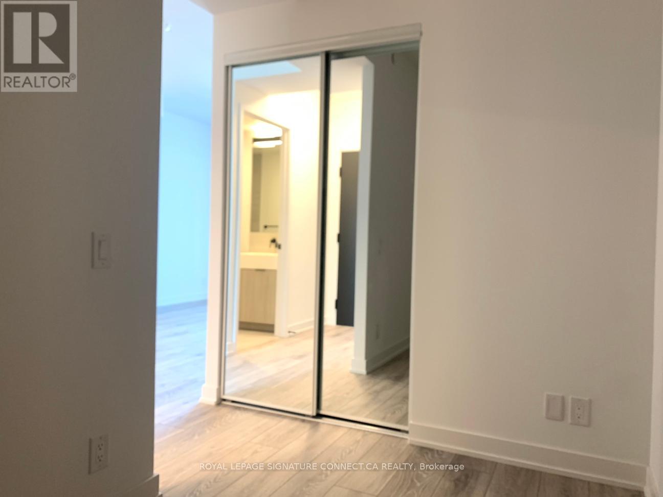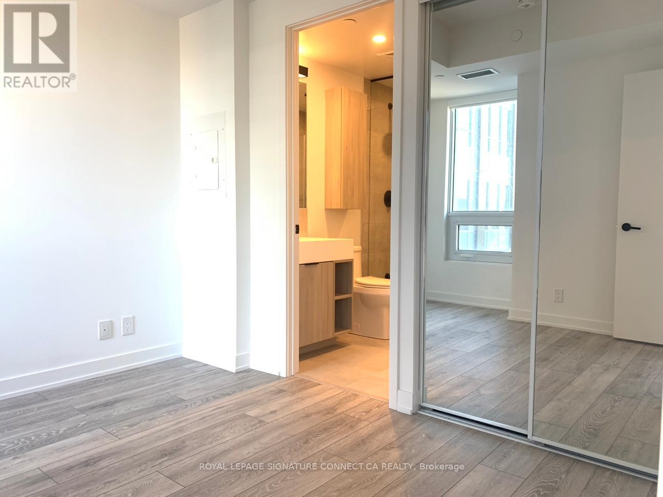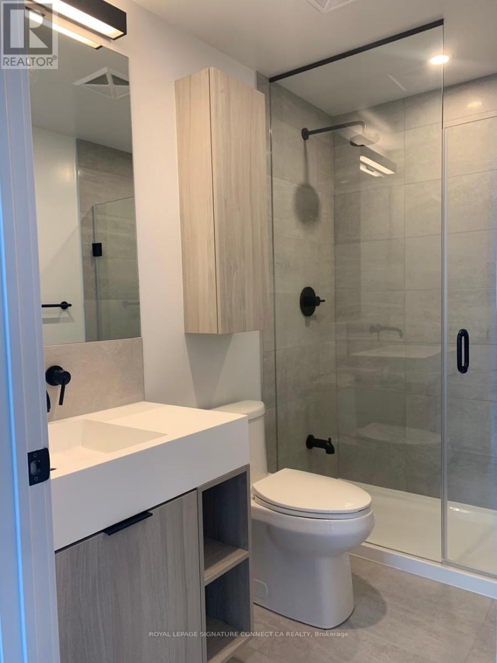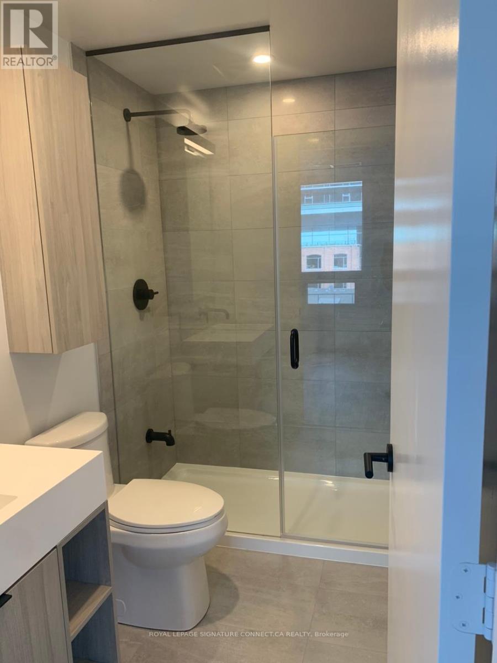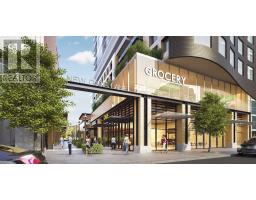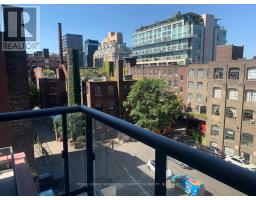525 - 108 Peter Street Toronto, Ontario M5V 0W2
$2,450 Monthly
Don't miss the chance to call this 1+ den/2 bath, home! Located at the newest building in the heart of the cities entertainment district; Cool views from your private North facing balcony. Spacious layout, no wasted space (floorplan attached and in photo gallery) - features custom, built-in window coverings, mirror closets throughout, a fresh modern kitchen w/sleek built-in appliances, ample closets/storage space. Den could be used as a bedroom/guest bed and/or office studio space easily with a mirrored closet included. Fresh 3Pc ensuite off the main bedroom, gorgeous bathrooms w/trendy matte black fixtures. Perfect 100/100 Walk & Transit Score which highlights the central location and just steps to everything that makes living in Downtown Toronto so desirable. Sought after amenities like the outdoor lounge w/pool, terrace, fitness & yoga studio, communal dining, arts & crafts studio; infra-red sauna & treatment rooms & much more! **** EXTRAS **** Quick access to Toronto's Entertainment District, PATH network, steps to Roy Thompson Hall, TIFF Lightbox. 501 Queen/504 King Streecars; St. Andrew Subway Stn. Tons of great restaurants, bars, coffee shops and activities to enjoy. (id:50886)
Property Details
| MLS® Number | C9376370 |
| Property Type | Single Family |
| Community Name | Waterfront Communities C1 |
| AmenitiesNearBy | Public Transit, Park, Schools |
| CommunityFeatures | Pet Restrictions, Community Centre |
| Features | Balcony |
| PoolType | Outdoor Pool |
Building
| BathroomTotal | 2 |
| BedroomsAboveGround | 1 |
| BedroomsBelowGround | 1 |
| BedroomsTotal | 2 |
| Amenities | Security/concierge, Exercise Centre, Party Room, Sauna |
| CoolingType | Central Air Conditioning |
| ExteriorFinish | Concrete |
| HeatingFuel | Natural Gas |
| HeatingType | Forced Air |
| SizeInterior | 599.9954 - 698.9943 Sqft |
| Type | Apartment |
Parking
| Underground |
Land
| Acreage | No |
| LandAmenities | Public Transit, Park, Schools |
Rooms
| Level | Type | Length | Width | Dimensions |
|---|---|---|---|---|
| Flat | Living Room | 3.29 m | 6.13 m | 3.29 m x 6.13 m |
| Flat | Dining Room | 3.29 m | 6.13 m | 3.29 m x 6.13 m |
| Flat | Kitchen | 3.29 m | 6.13 m | 3.29 m x 6.13 m |
| Flat | Bedroom | 3.08 m | 3.14 m | 3.08 m x 3.14 m |
| Flat | Den | 1.95 m | 2.99 m | 1.95 m x 2.99 m |
Interested?
Contact us for more information
Dejan Danny Maric
Salesperson
495 Wellington St W #100
Toronto, Ontario M5V 1E9



