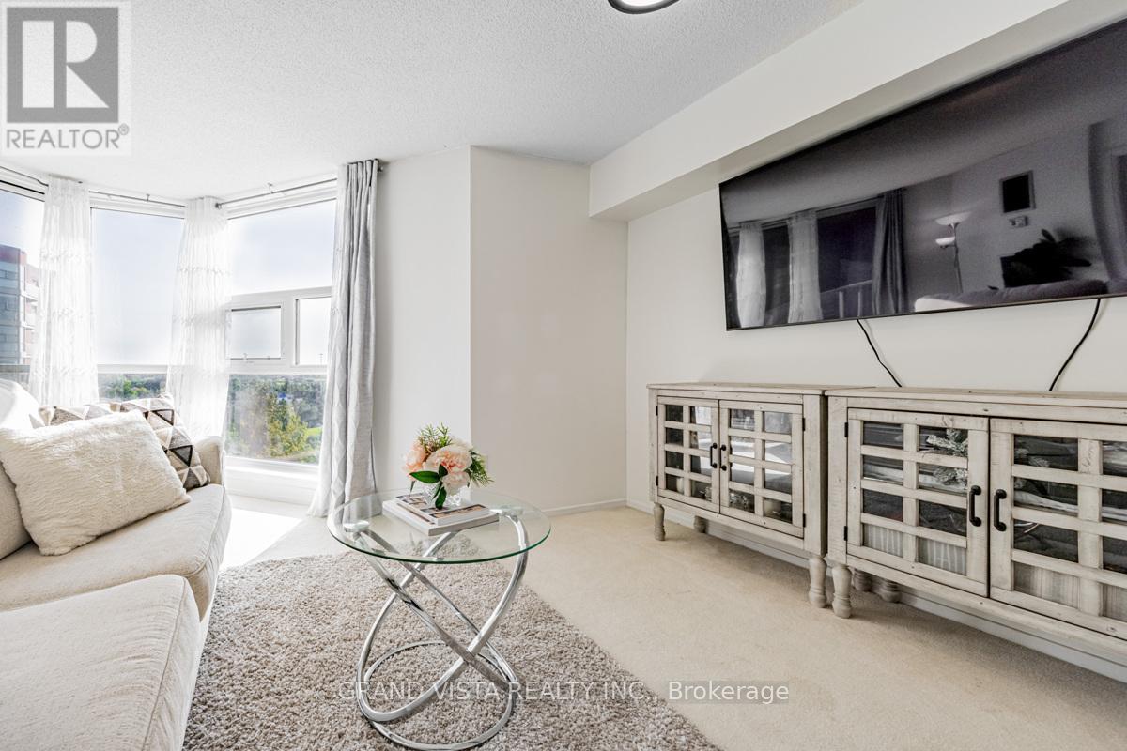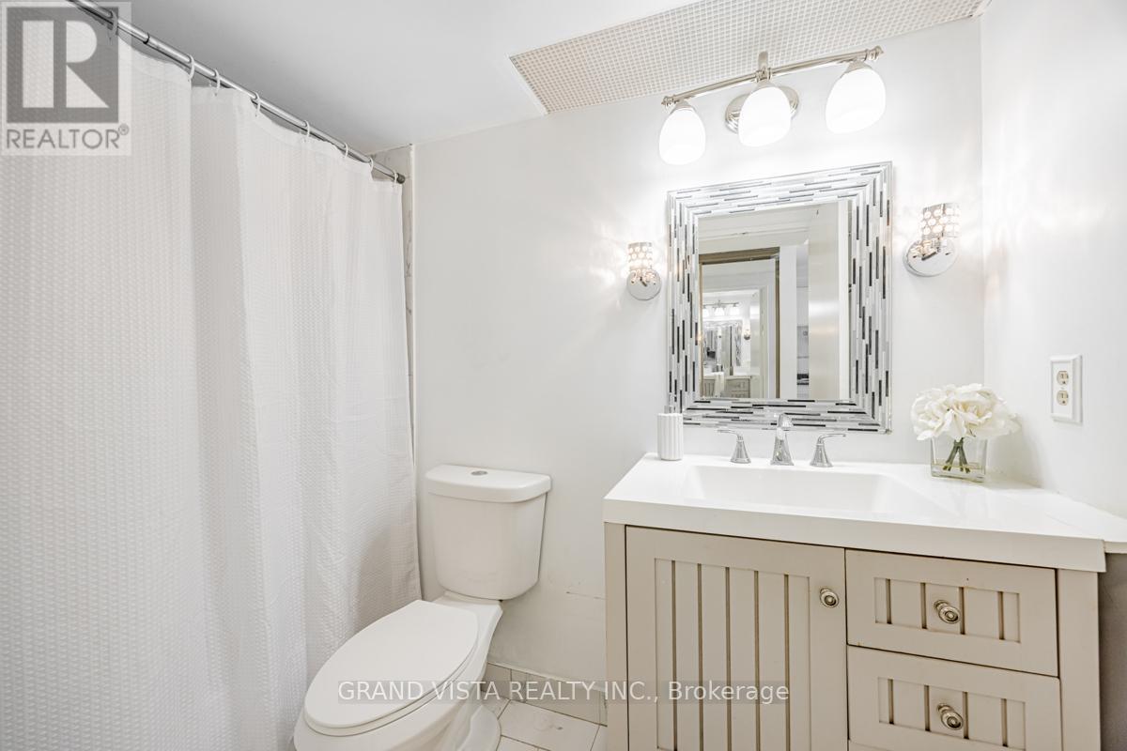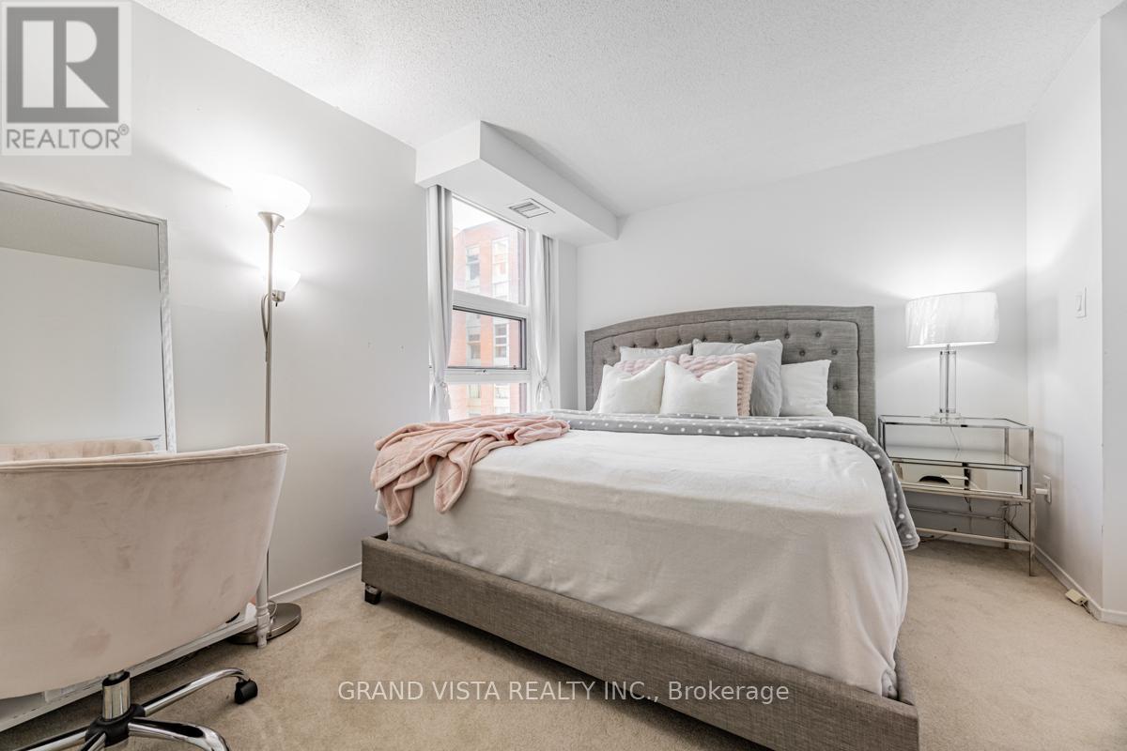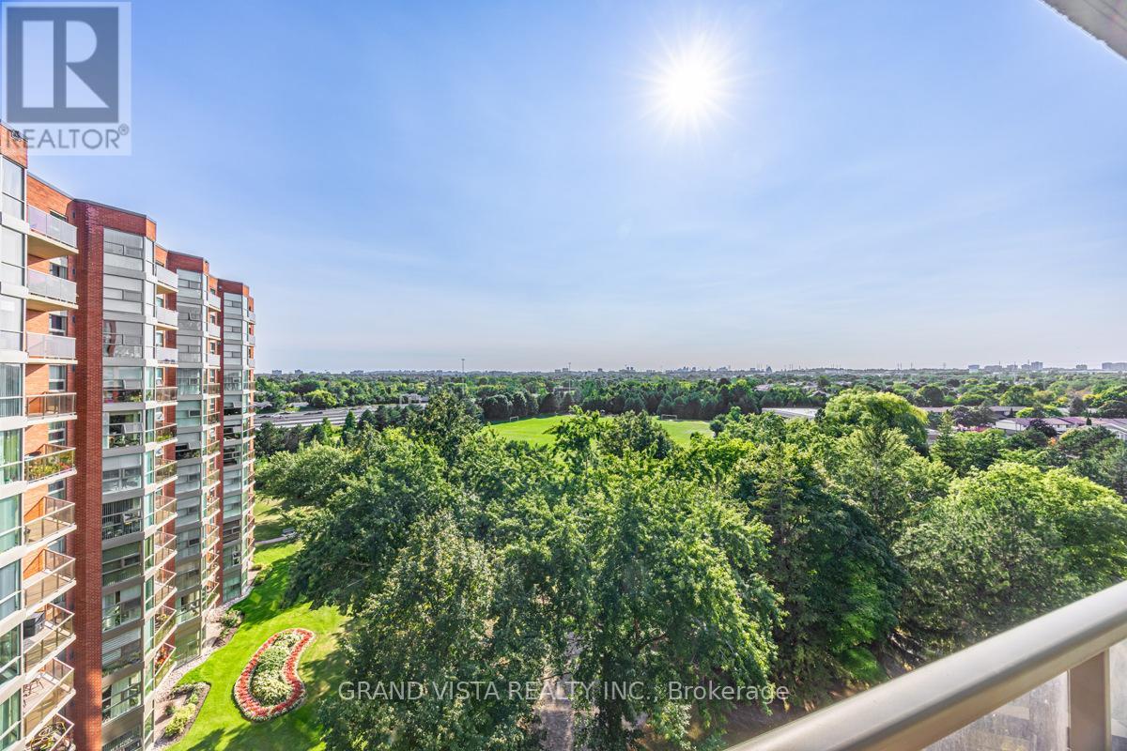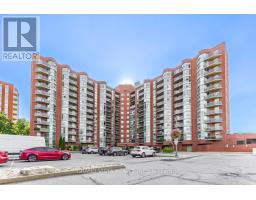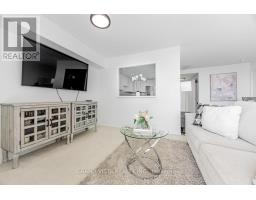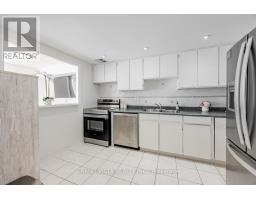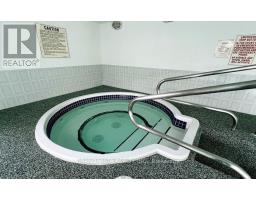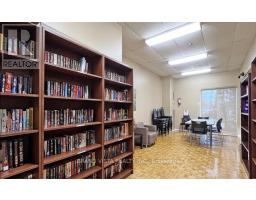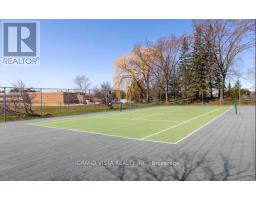905 - 10 Dean Park Road Toronto, Ontario M1B 3G8
$529,888Maintenance, Heat, Water, Cable TV, Insurance, Parking, Common Area Maintenance
$544 Monthly
Maintenance, Heat, Water, Cable TV, Insurance, Parking, Common Area Maintenance
$544 MonthlyLocation Location Location!!! Welcome To The Prestigious Camargue II, This Newly Renovated Corner Suite Has A 1+1 Bedroom Layout that Could Be Easily Used As A 2 bedroom or Large Office Space, Perfect for Remote Work. This Suite Has A Spacious Kitchen with Stainless Steel Appliances, Backsplash & Pots Lights. Floor To Ceiling Windows That Leads To A Walk Out Balcony With An Amazing View. This Condo Is Well Managed, With 24/7 Security & Concierge, Saltwater Pool, Sauna, Hot Tub, Gym, Tennis Courts, Party/Lounge Room, Plenty of Visitor Parking, Wash Bay for your Car, and A Award Winning Garden Landscape for your enjoyment. This is A Must See!!! **** EXTRAS **** Immaculate Maintenance, Amenities, Friendly Residents, Shopping & Dining Within The Community Are All Rare Perks. With Just A Minutes Away from Rouge Urban National Park & Trails, Easy Access To Hwys 401/407, GO Station & The TTC. (id:50886)
Property Details
| MLS® Number | E10421501 |
| Property Type | Single Family |
| Community Name | Rouge E11 |
| AmenitiesNearBy | Park, Public Transit, Schools, Hospital |
| CommunityFeatures | Pet Restrictions |
| Features | Balcony, In Suite Laundry |
| ParkingSpaceTotal | 1 |
| PoolType | Indoor Pool |
| Structure | Squash & Raquet Court |
Building
| BathroomTotal | 1 |
| BedroomsAboveGround | 1 |
| BedroomsBelowGround | 1 |
| BedroomsTotal | 2 |
| Amenities | Exercise Centre, Recreation Centre, Sauna, Visitor Parking, Security/concierge |
| Appliances | Dishwasher, Dryer, Refrigerator, Stove, Washer |
| CoolingType | Central Air Conditioning |
| ExteriorFinish | Brick |
| FireProtection | Security Guard |
| FlooringType | Carpeted, Tile |
| HeatingFuel | Natural Gas |
| HeatingType | Forced Air |
| SizeInterior | 899.9921 - 998.9921 Sqft |
| Type | Apartment |
Parking
| Underground |
Land
| Acreage | No |
| LandAmenities | Park, Public Transit, Schools, Hospital |
Rooms
| Level | Type | Length | Width | Dimensions |
|---|---|---|---|---|
| Main Level | Living Room | 5.31 m | 4.8 m | 5.31 m x 4.8 m |
| Main Level | Dining Room | 2.85 m | 2.6 m | 2.85 m x 2.6 m |
| Main Level | Kitchen | 3.35 m | 2.7 m | 3.35 m x 2.7 m |
| Main Level | Primary Bedroom | 3.77 m | 3.21 m | 3.77 m x 3.21 m |
| Main Level | Den | 3.65 m | 3.2 m | 3.65 m x 3.2 m |
| Main Level | Laundry Room | 2.7 m | 1.7 m | 2.7 m x 1.7 m |
| Main Level | Foyer | 2.4 m | 1.15 m | 2.4 m x 1.15 m |
https://www.realtor.ca/real-estate/27644738/905-10-dean-park-road-toronto-rouge-rouge-e11
Interested?
Contact us for more information
Azard Ali
Salesperson
600 Rexdale Blvd #204
Toronto, Ontario M9W 6T4










