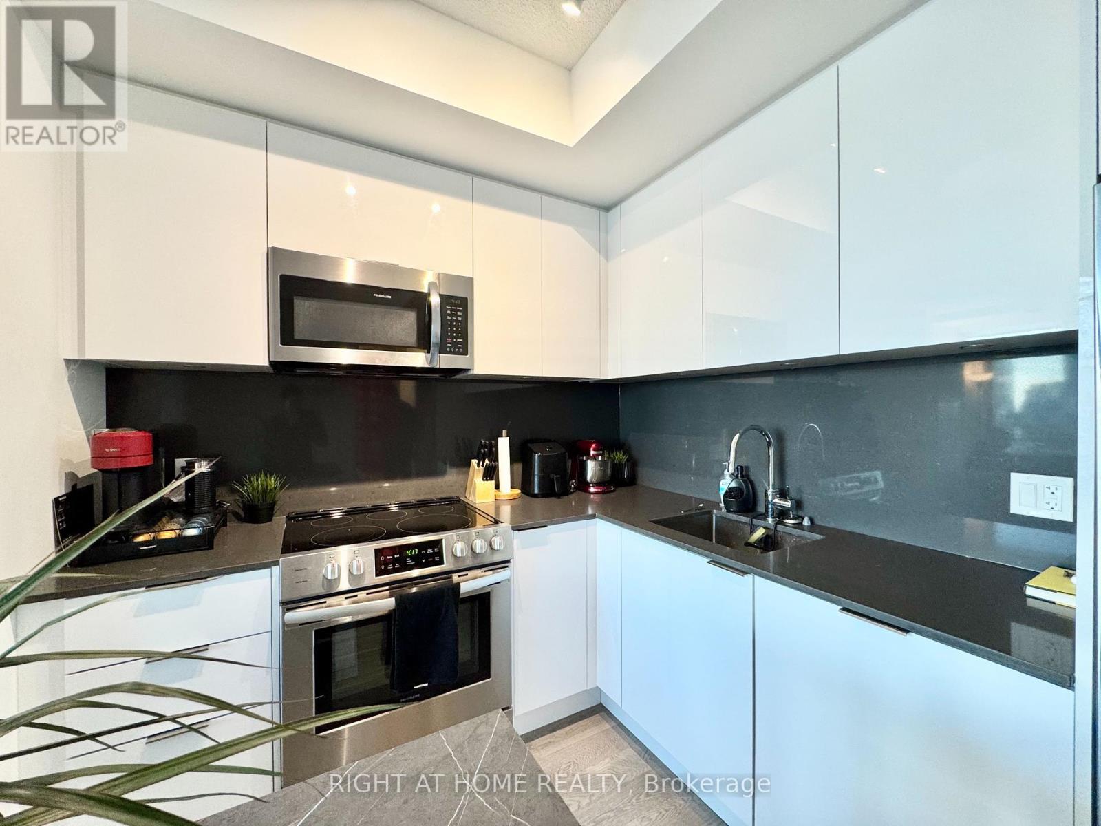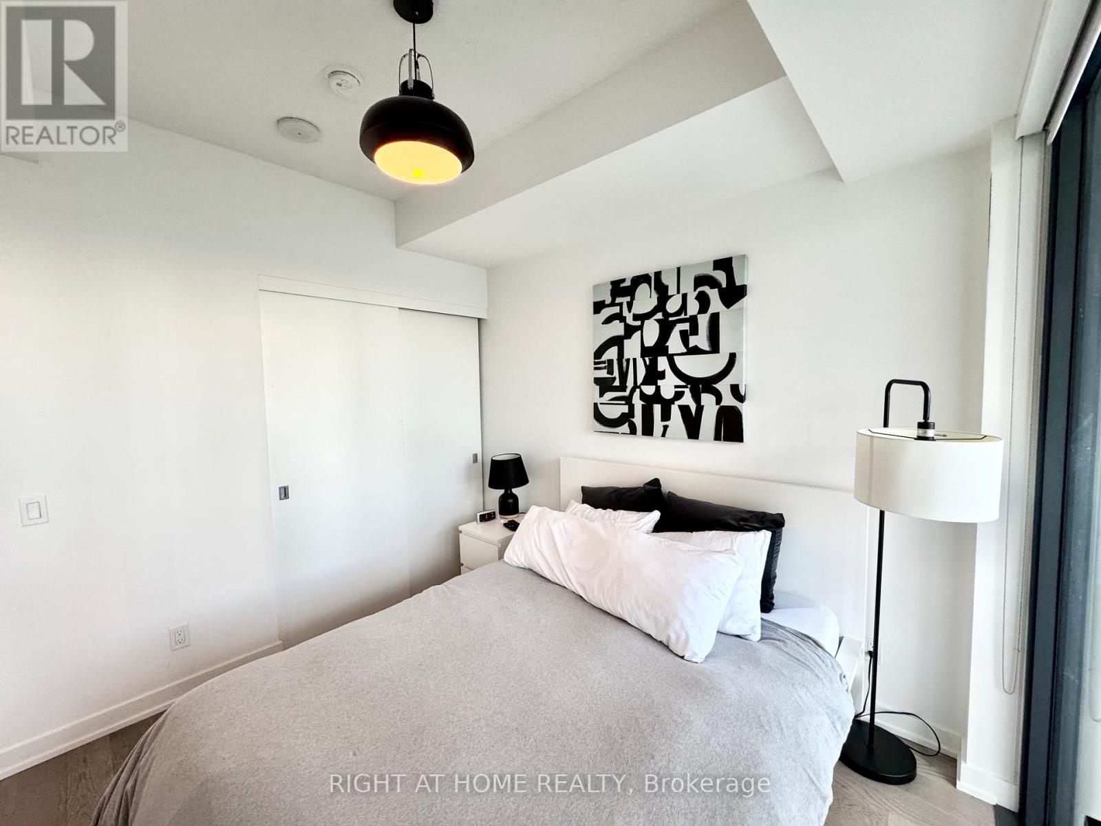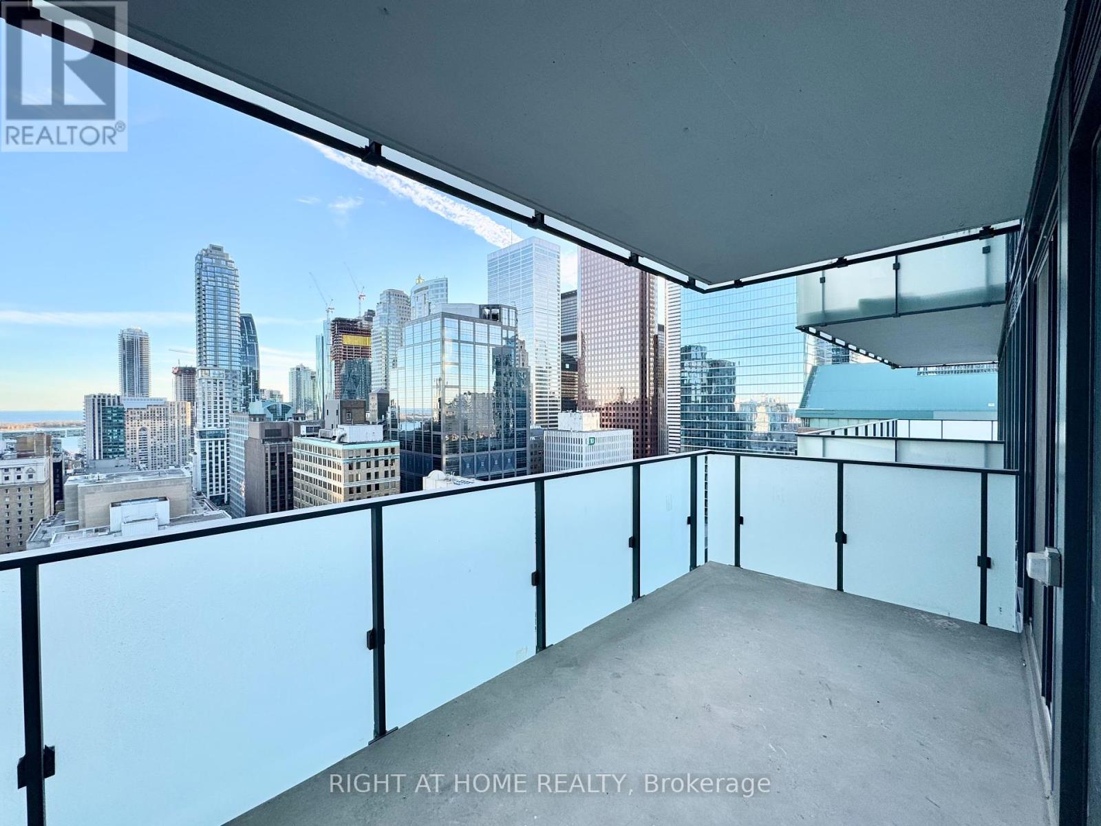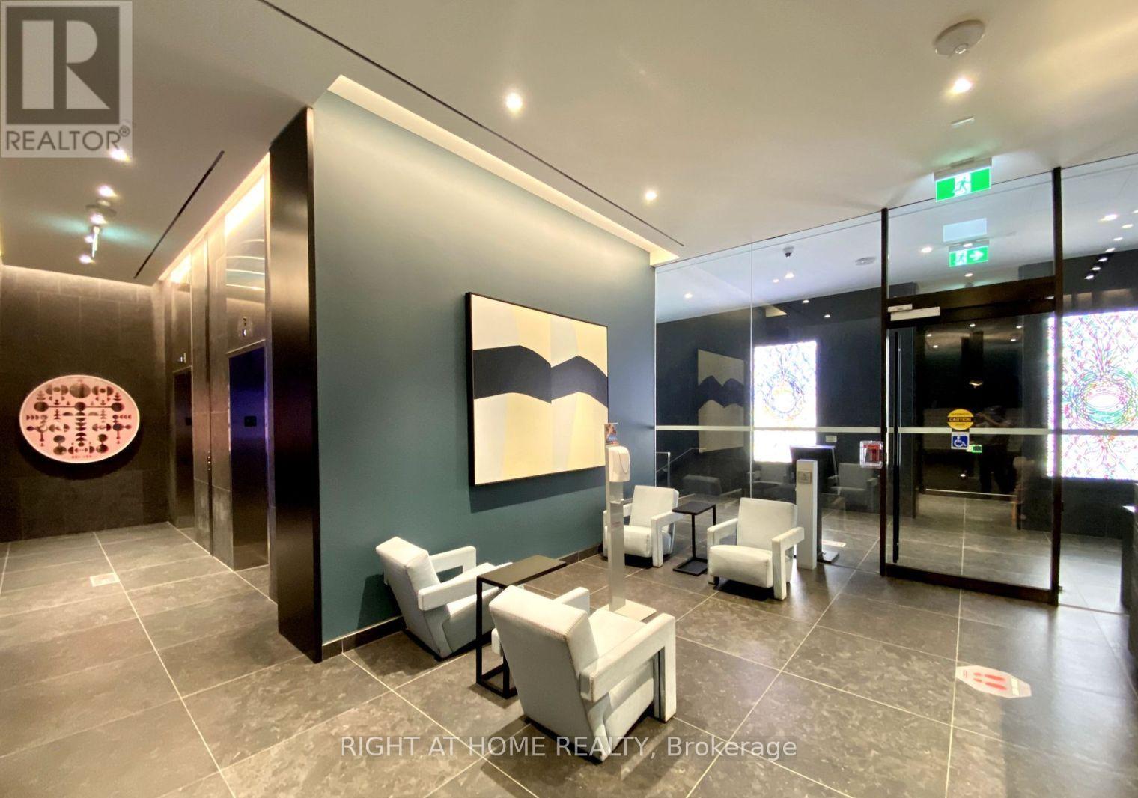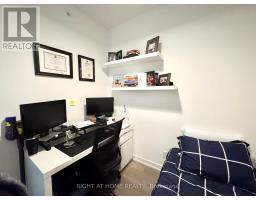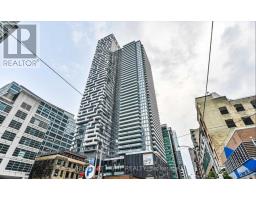2609 - 25 Richmond Street E Toronto, Ontario M5C 0A6
$2,450 Monthly
Welcome to luxury Great Gulf Yonge + Rich Condos, in the heart of Toronto's Financial District. This unit on 26th floor features spectacular 1 Bedroom + 1 Den layout, 584sf+ Balcony 165sf. 9-Feet Ceiling, Floor to Ceiling windows, Modern Gourmet Kitchen, Soaring high above the city with Stunning Lake + City South View. Elevate your living with high standard of exclusive amenities, including an outdoor swimming pool, Fitness Room, Lounge, Yoga Studio, BBQ, Party Room and much more. Phenomenal Location. Steps to TTC Streetcars & Subway, Underground Path System, Eaton Center, Government Buildings, Hospitals, Restaurants & Cafes. No Smoking, No Pets. **** EXTRAS **** Stove, Build-in Dishwasher, Build-in Microwave, Stainless Steel Fridge, Washer, Dryer, Window Coverings, Existing Electric Light Fixtures. (id:50886)
Property Details
| MLS® Number | C10421491 |
| Property Type | Single Family |
| Community Name | Church-Yonge Corridor |
| AmenitiesNearBy | Public Transit, Schools |
| CommunityFeatures | Pets Not Allowed |
| Features | Balcony |
| PoolType | Outdoor Pool |
Building
| BathroomTotal | 1 |
| BedroomsAboveGround | 1 |
| BedroomsBelowGround | 1 |
| BedroomsTotal | 2 |
| Amenities | Security/concierge, Exercise Centre, Party Room, Visitor Parking |
| CoolingType | Central Air Conditioning |
| ExteriorFinish | Concrete |
| FlooringType | Laminate |
| HeatingFuel | Natural Gas |
| HeatingType | Forced Air |
| SizeInterior | 499.9955 - 598.9955 Sqft |
| Type | Apartment |
Land
| Acreage | No |
| LandAmenities | Public Transit, Schools |
Rooms
| Level | Type | Length | Width | Dimensions |
|---|---|---|---|---|
| Main Level | Living Room | 5.16 m | 3.66 m | 5.16 m x 3.66 m |
| Main Level | Primary Bedroom | 3.1 m | 2.82 m | 3.1 m x 2.82 m |
| Main Level | Kitchen | 5.16 m | 3.66 m | 5.16 m x 3.66 m |
| Main Level | Den | 2.13 m | 2.31 m | 2.13 m x 2.31 m |
| Main Level | Dining Room | 5.16 m | 3.66 m | 5.16 m x 3.66 m |
Interested?
Contact us for more information
Alex Lee
Salesperson
130 Queens Quay East #506
Toronto, Ontario M5V 3Z6








