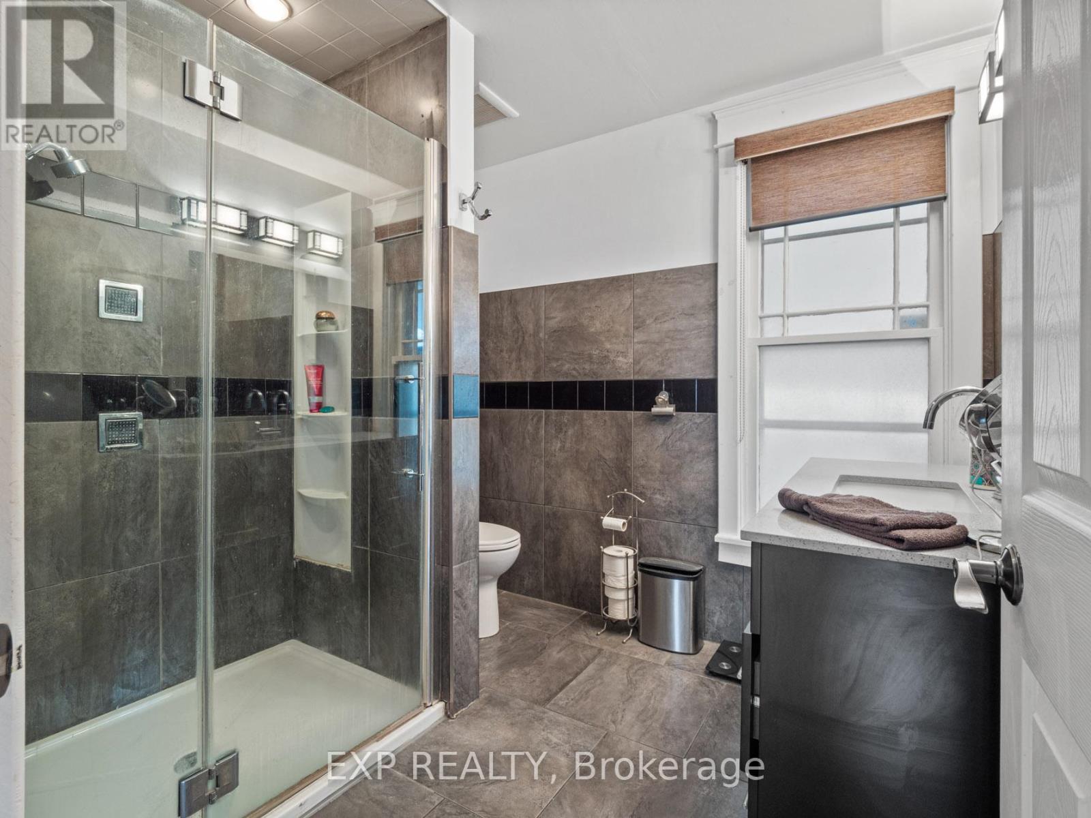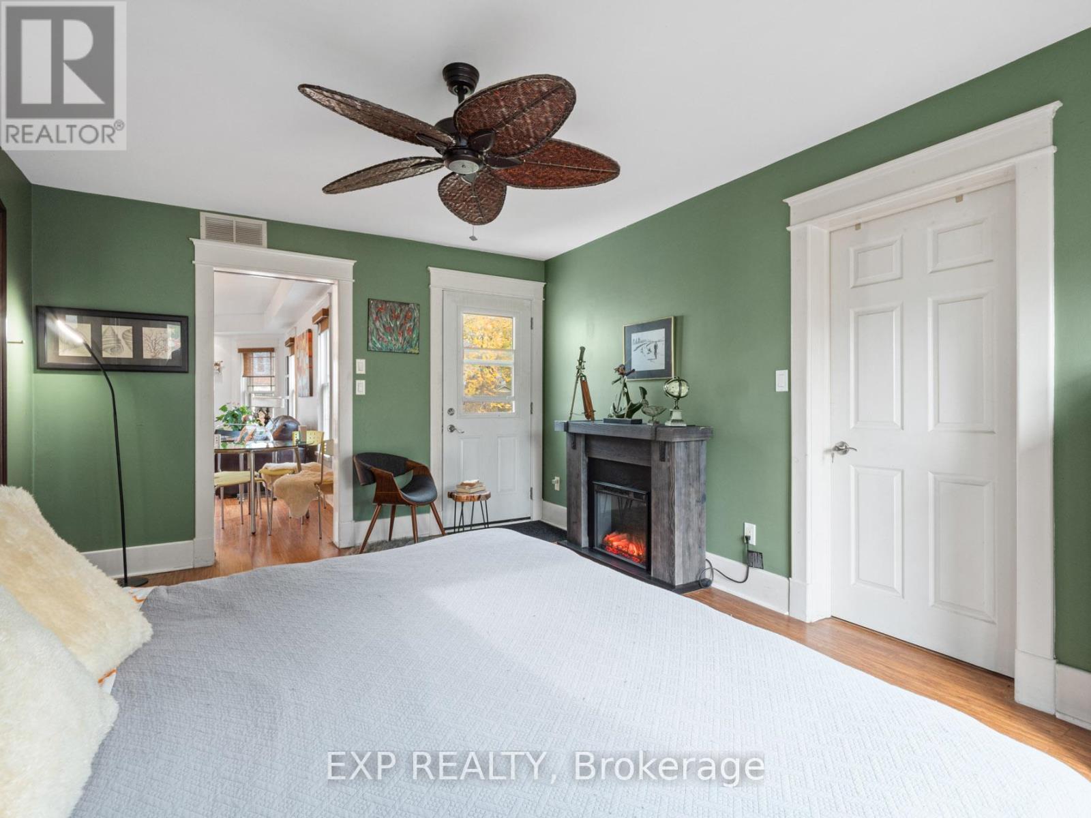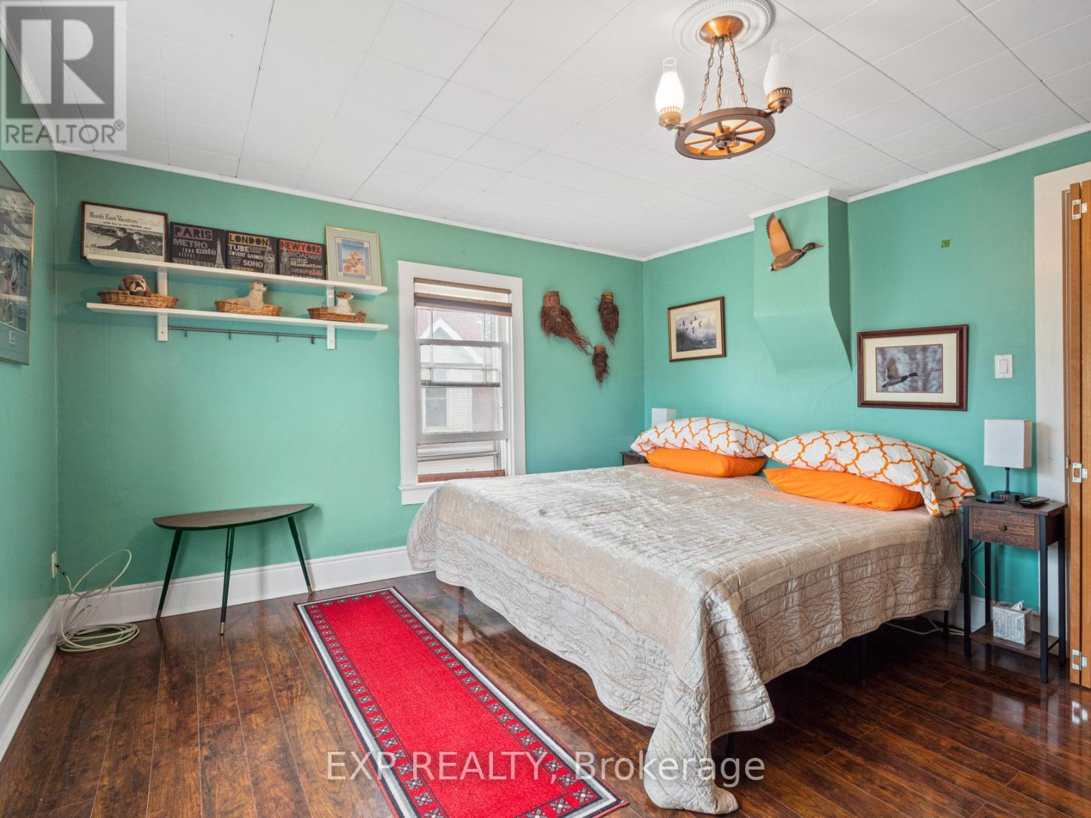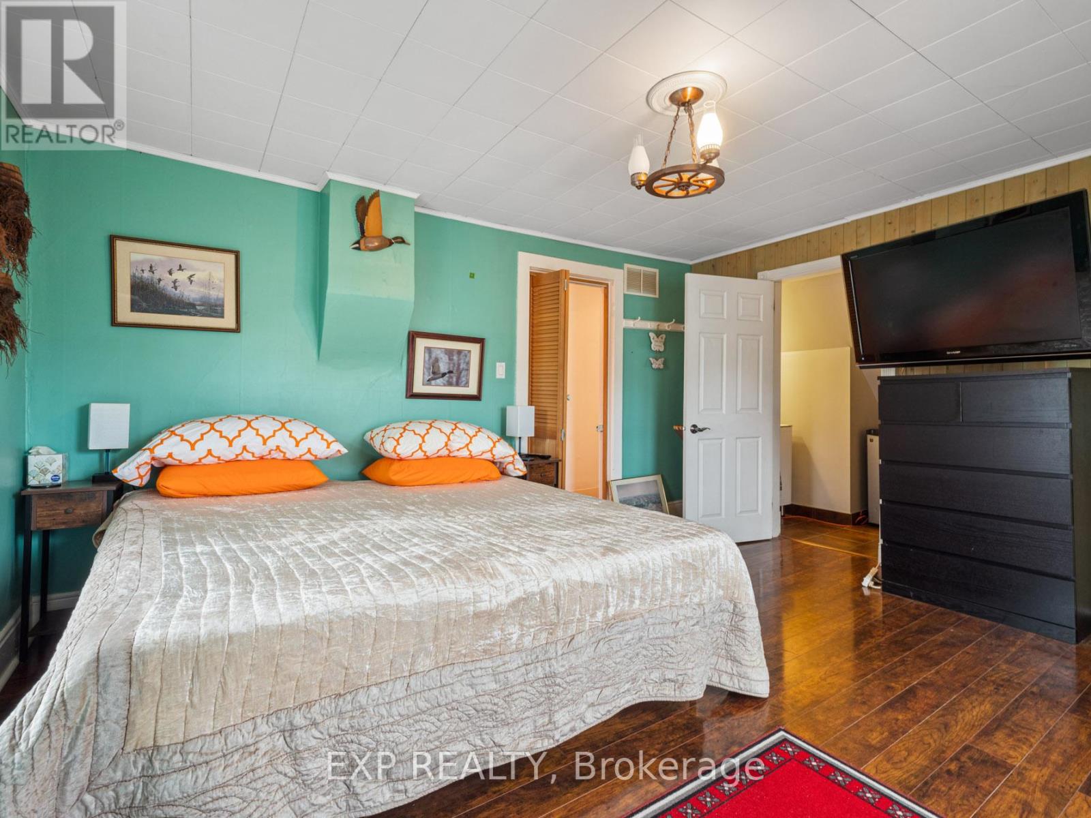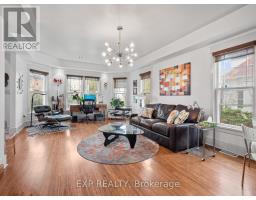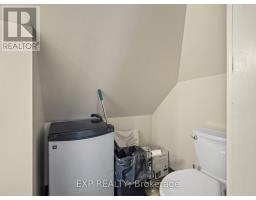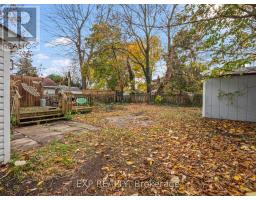4330 Simcoe Street Niagara Falls, Ontario L2E 1T6
$499,900
Welcome to 4330 Simcoe Streeta rare opportunity to own a piece of Niagaras history! Built in 1900, this charming home sits on an oversized 50x120 ft lot, situated in a quiet enclave surrounded by bed-and-breakfast mansions, just steps from Niagara Falls vibrant tourist area, with scenic views of the Niagara River and easy access to the GO Station. The main floor features a primary bedroom with a walk-in closet and access to both a private front deck and a back deck, offering serene outdoor spaces. Inside, the modern kitchen with wolf gas oven/range, connects to a functional mud room, while the living room boasts triple aspect windows that fill the space with natural light. You'll also find a contemporary full bathroom with heated floors, main floor laundry for convenience, and beautiful bamboo flooring in the living room and primary bedroom, adding a touch of elegance. Upstairs, there are two additional spacious bedrooms, one with a 2-piece ensuite, and a lovely bathroom featuring a skylight, heated floors, and a relaxing air jet spa tub. With parking for three vehicles and a prime location close to Niagara Falls attractions. Book your showing today! (id:50886)
Property Details
| MLS® Number | X10421342 |
| Property Type | Single Family |
| Community Name | 210 - Downtown |
| AmenitiesNearBy | Schools, Park, Public Transit |
| EquipmentType | Water Heater - Gas |
| ParkingSpaceTotal | 3 |
| RentalEquipmentType | Water Heater - Gas |
| Structure | Deck, Porch |
Building
| BathroomTotal | 3 |
| BedroomsAboveGround | 3 |
| BedroomsTotal | 3 |
| Appliances | Water Heater, Dishwasher, Dryer, Oven, Range, Refrigerator, Washer |
| BasementDevelopment | Unfinished |
| BasementType | Partial (unfinished) |
| ConstructionStyleAttachment | Detached |
| CoolingType | Central Air Conditioning |
| ExteriorFinish | Vinyl Siding |
| FoundationType | Stone |
| HalfBathTotal | 1 |
| HeatingFuel | Natural Gas |
| HeatingType | Forced Air |
| StoriesTotal | 2 |
| SizeInterior | 1099.9909 - 1499.9875 Sqft |
| Type | House |
| UtilityWater | Municipal Water |
Land
| Acreage | No |
| LandAmenities | Schools, Park, Public Transit |
| Sewer | Sanitary Sewer |
| SizeDepth | 120 Ft |
| SizeFrontage | 50 Ft |
| SizeIrregular | 50 X 120 Ft |
| SizeTotalText | 50 X 120 Ft|under 1/2 Acre |
| ZoningDescription | R2 |
Rooms
| Level | Type | Length | Width | Dimensions |
|---|---|---|---|---|
| Second Level | Bathroom | 2.95 m | 2.49 m | 2.95 m x 2.49 m |
| Second Level | Bedroom 2 | 3.76 m | 4.37 m | 3.76 m x 4.37 m |
| Second Level | Bedroom 3 | 2.44 m | 3.86 m | 2.44 m x 3.86 m |
| Second Level | Bathroom | 2.44 m | 1.07 m | 2.44 m x 1.07 m |
| Main Level | Family Room | 4.95 m | 3.96 m | 4.95 m x 3.96 m |
| Main Level | Dining Room | 2.34 m | 3.96 m | 2.34 m x 3.96 m |
| Main Level | Bathroom | 2.29 m | 2.46 m | 2.29 m x 2.46 m |
| Main Level | Primary Bedroom | 4.62 m | 3.51 m | 4.62 m x 3.51 m |
| Main Level | Laundry Room | 1.22 m | 2.9 m | 1.22 m x 2.9 m |
| Main Level | Kitchen | 3.43 m | 4.78 m | 3.43 m x 4.78 m |
Utilities
| Sewer | Installed |
Interested?
Contact us for more information
Jordan Coons
Salesperson
4025 Dorchester Road, Suite 260
Niagara Falls, Ontario L2E 7K8
Kristen Beneteau
Salesperson
4025 Dorchester Road, Suite 260
Niagara Falls, Ontario L2E 7K8













