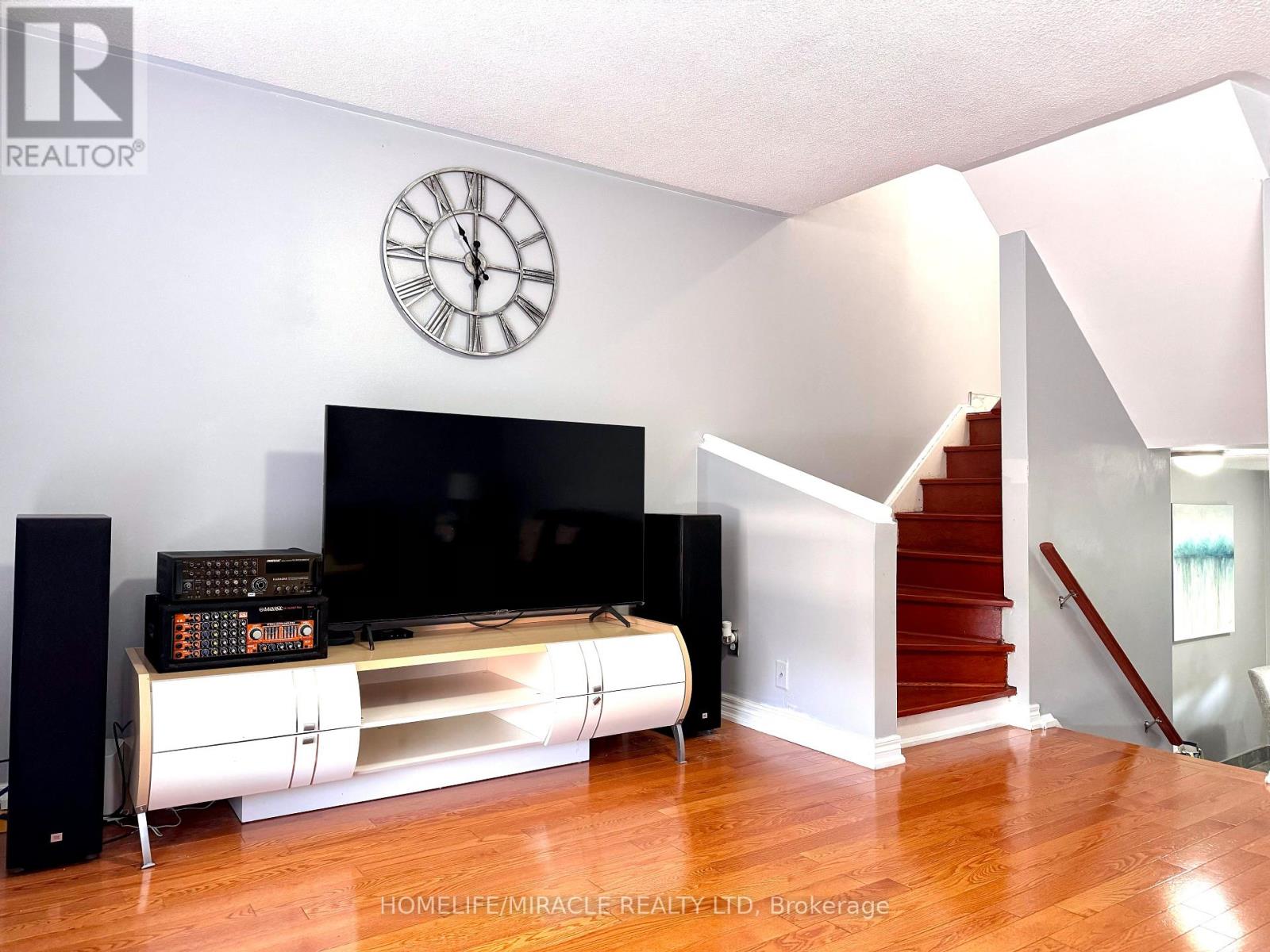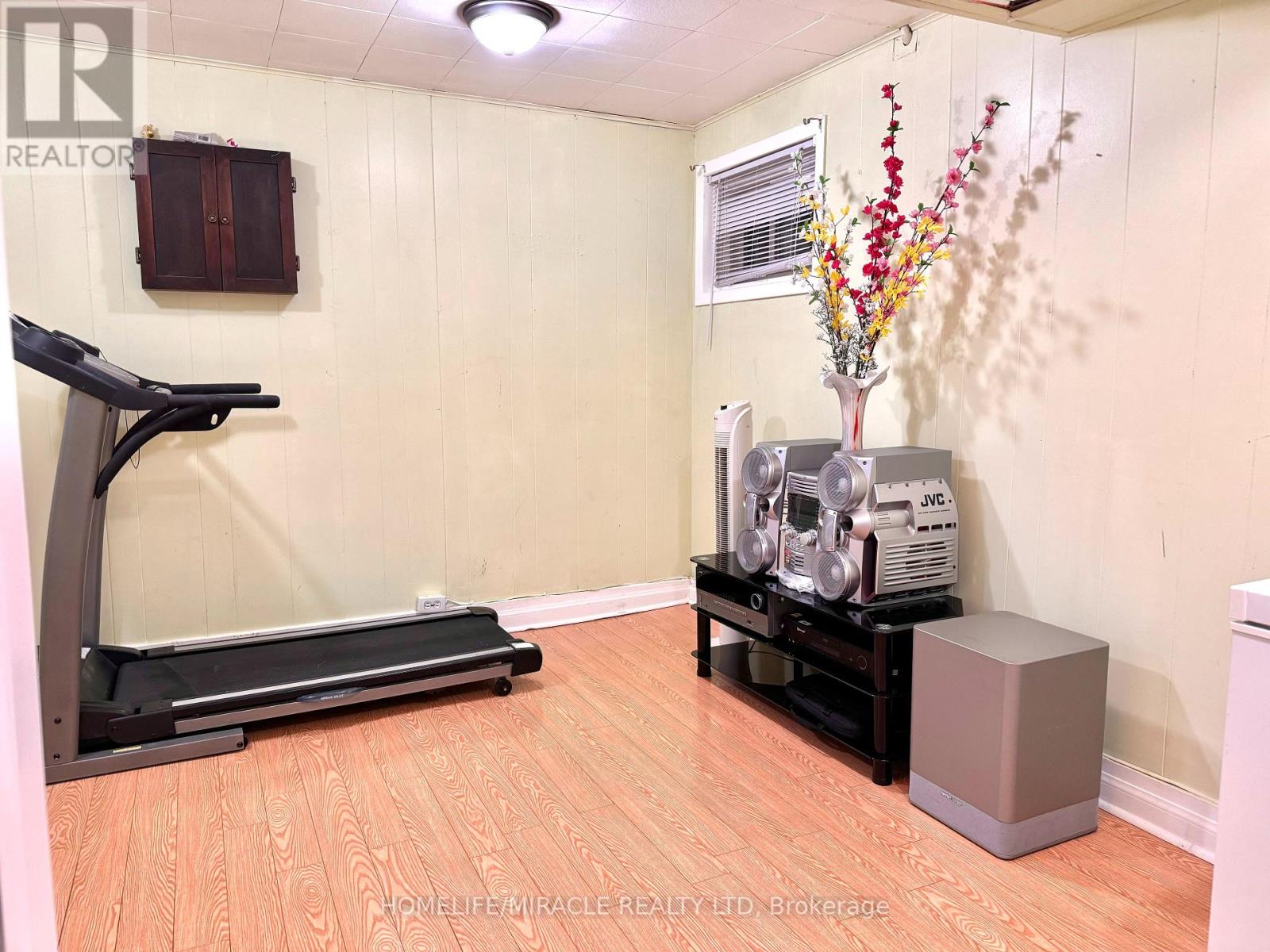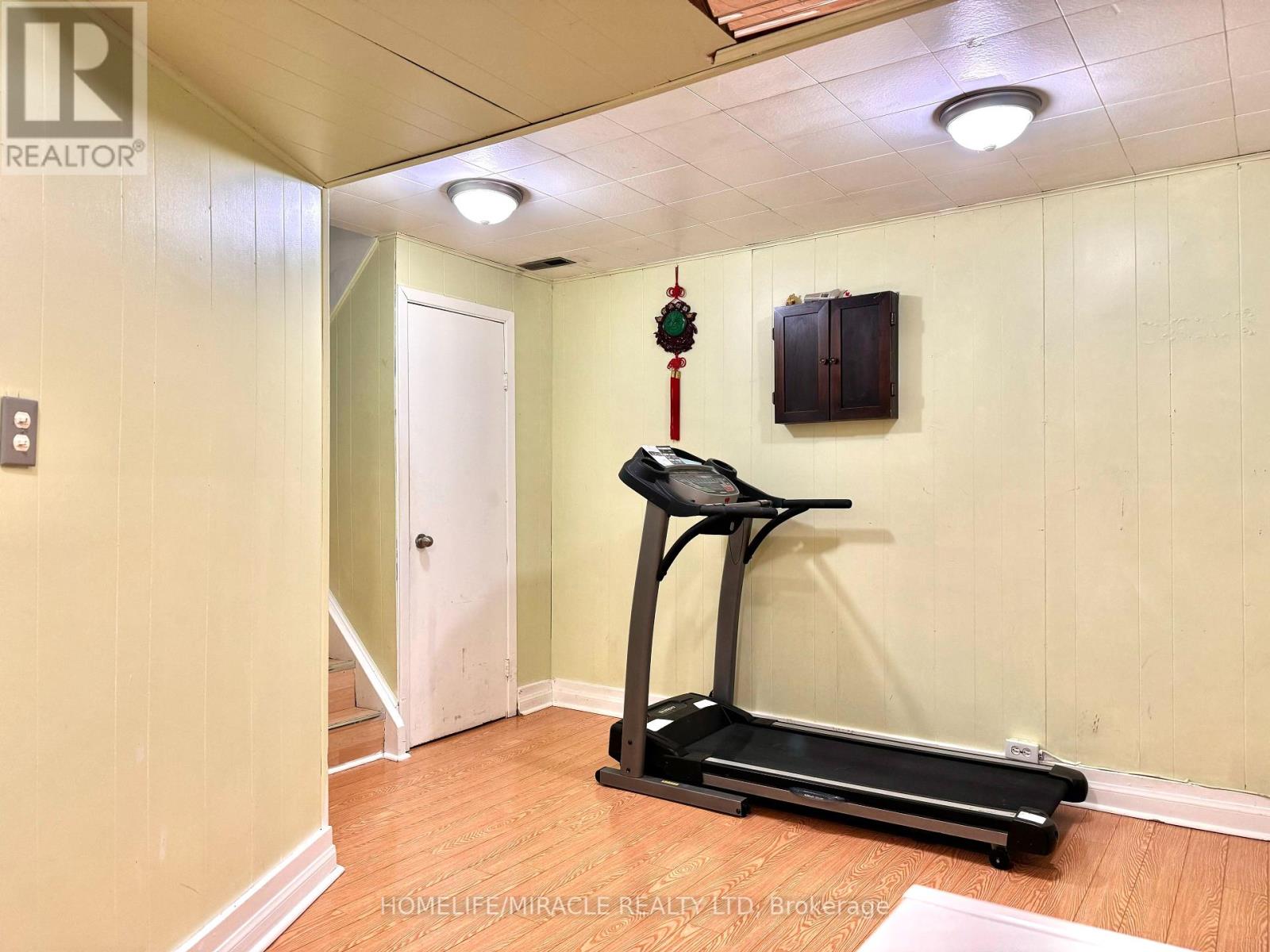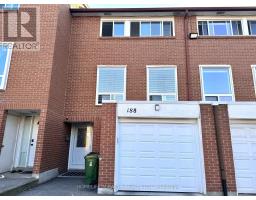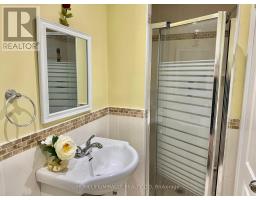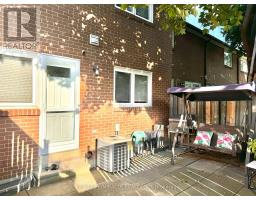188 - 6448 Finch Avenue W Toronto, Ontario M9V 1T4
$699,000Maintenance, Common Area Maintenance, Insurance, Parking
$620 Monthly
Maintenance, Common Area Maintenance, Insurance, Parking
$620 MonthlyWelcome to this beautifully maintained townhouse featuring three bedrooms, two bathrooms, and a built-in garage with two parking spaces. The open-concept kitchen and dining area offer plenty of storage and come equipped with stainless steel appliances. Step out to the fenced backyard, perfect for private BBQs and entertaining guests. The home is spacious, bright, and filled with fresh air throughout. The finished basement provides a great space for a teenager or can be used as a rental for extra income. Conveniently located close to all amenities, including TTC, schools, shopping centers, Humber College, the Finch LRT, and Highways 401/427, this move-in ready home is ideal for large families, first-time homebuyers, downsizers, or investors. (id:50886)
Property Details
| MLS® Number | W9376340 |
| Property Type | Single Family |
| Community Name | Mount Olive-Silverstone-Jamestown |
| AmenitiesNearBy | Public Transit |
| CommunityFeatures | Pet Restrictions |
| ParkingSpaceTotal | 2 |
Building
| BathroomTotal | 2 |
| BedroomsAboveGround | 3 |
| BedroomsTotal | 3 |
| Amenities | Visitor Parking |
| Appliances | Dryer, Freezer, Microwave, Range, Refrigerator, Stove, Washer, Window Coverings |
| ArchitecturalStyle | Multi-level |
| BasementDevelopment | Finished |
| BasementType | N/a (finished) |
| CoolingType | Central Air Conditioning |
| ExteriorFinish | Brick |
| FlooringType | Hardwood, Porcelain Tile, Laminate |
| HeatingFuel | Natural Gas |
| HeatingType | Forced Air |
| SizeInterior | 1199.9898 - 1398.9887 Sqft |
| Type | Row / Townhouse |
Parking
| Garage |
Land
| Acreage | No |
| FenceType | Fenced Yard |
| LandAmenities | Public Transit |
Rooms
| Level | Type | Length | Width | Dimensions |
|---|---|---|---|---|
| Second Level | Living Room | 6.08 m | 3.99 m | 6.08 m x 3.99 m |
| Third Level | Primary Bedroom | 4.46 m | 2.97 m | 4.46 m x 2.97 m |
| Third Level | Bedroom 2 | 2.55 m | 2.46 m | 2.55 m x 2.46 m |
| Third Level | Bedroom 3 | 2.09 m | 2.24 m | 2.09 m x 2.24 m |
| Basement | Recreational, Games Room | 3.4 m | 3.9 m | 3.4 m x 3.9 m |
| Main Level | Dining Room | 4.78 m | 2.14 m | 4.78 m x 2.14 m |
| Main Level | Kitchen | 2.95 m | 2.78 m | 2.95 m x 2.78 m |
Interested?
Contact us for more information
Diana Le
Salesperson







