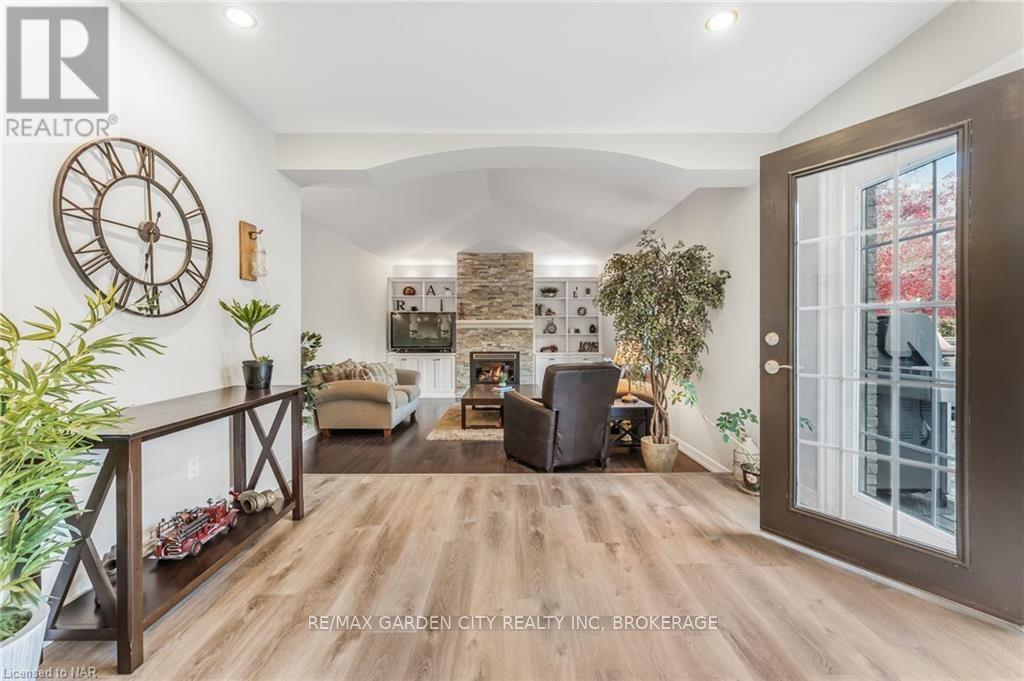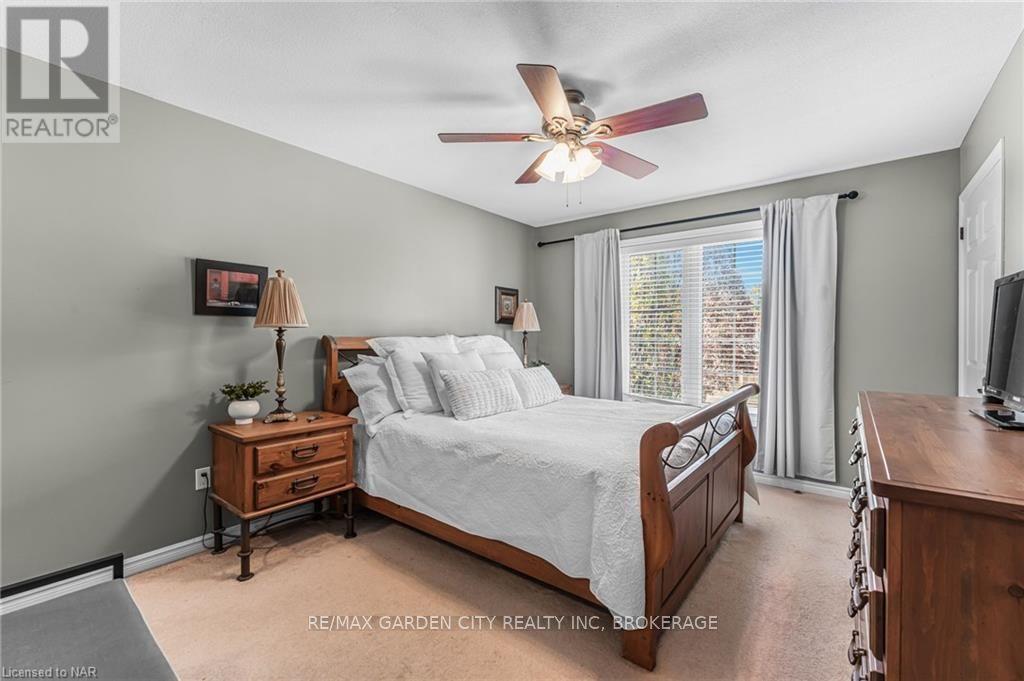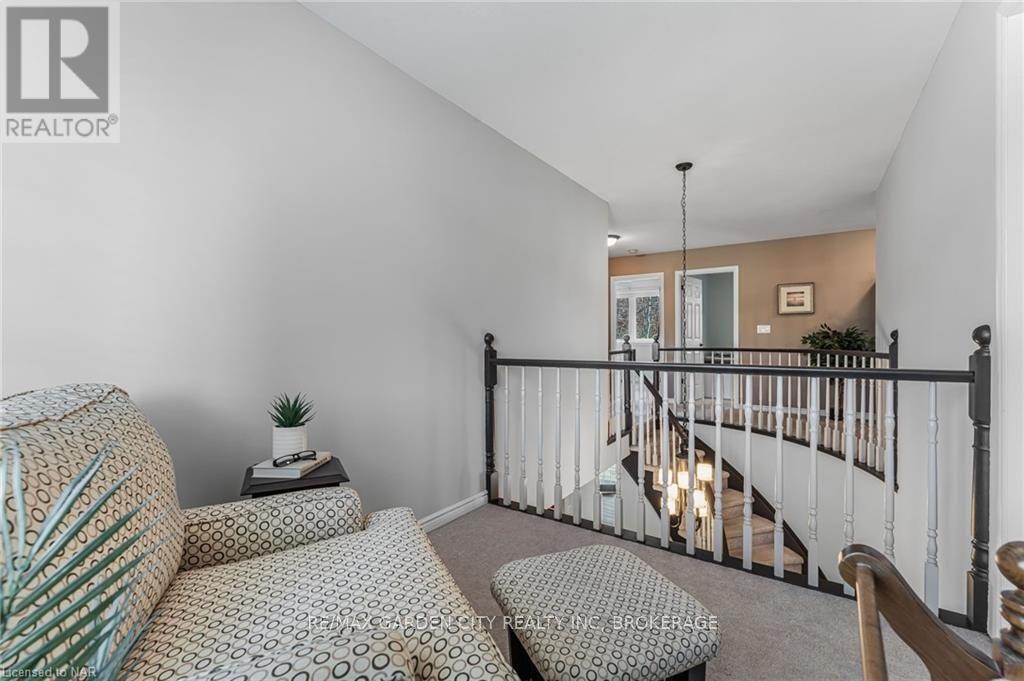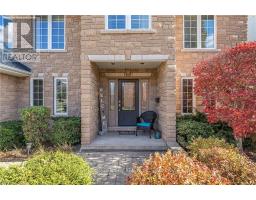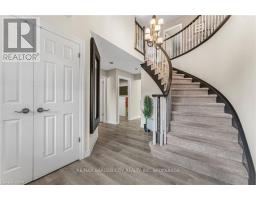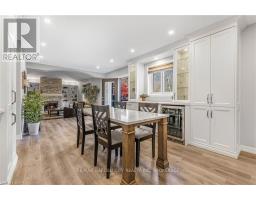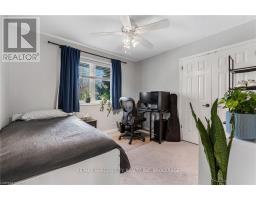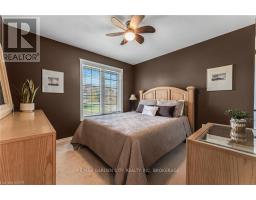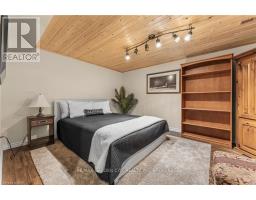91 Kunda Park Boulevard Pelham, Ontario L0S 1E7
$1,249,000
It's rare to find a beautiful family home on a prestigious street with no rear neighbors. The combination of four plus one bedrooms and a top-to-bottom renovation makes it move-in ready, with all the luxuries you’d want in an executive home.\r\nThe kitchen especially stands out with its chef-inspired design—double built-in ovens, a gas cooktop, a massive island with a built-in microwave, and full-size Frigidaire fridge-freezer combo make it a dream setup for anyone who loves cooking or entertaining. The added features like quartz countertops and top-of-the-line appliances bring a high-end feel, while the main floor amenities—a formal dining room, a cozy family room with built-in bookshelves and gas fireplace, and a main-floor office—provide functionality and comfort for family life.\r\nA spiral staircase leads upstairs to the four bedrooms with the primary suite including a walk-in closet, ensuite, and a door to a bright and airy reading nook. The finished basement provides a family room, gym, extra bedroom, laundry room and still room for plenty of storage. \r\n\r\nThis wonderful family home wouldn't be complete without a backyard oasis. The pool and hot tub are beautiful and the gate leading directly to the Steve Bauer Trail is perfect for your morning run or evening stroll. (id:50886)
Property Details
| MLS® Number | X10420283 |
| Property Type | Single Family |
| Community Name | 662 - Fonthill |
| EquipmentType | Water Heater |
| ParkingSpaceTotal | 6 |
| PoolType | Inground Pool |
| RentalEquipmentType | Water Heater |
| Structure | Deck |
Building
| BathroomTotal | 4 |
| BedroomsAboveGround | 4 |
| BedroomsBelowGround | 1 |
| BedroomsTotal | 5 |
| Amenities | Fireplace(s) |
| Appliances | Hot Tub, Central Vacuum, Dishwasher, Dryer, Garage Door Opener, Microwave, Refrigerator, Stove, Washer |
| BasementDevelopment | Finished |
| BasementType | Full (finished) |
| ConstructionStyleAttachment | Detached |
| CoolingType | Central Air Conditioning |
| ExteriorFinish | Aluminum Siding, Stone |
| FoundationType | Poured Concrete |
| StoriesTotal | 2 |
| Type | House |
| UtilityWater | Municipal Water |
Parking
| Attached Garage |
Land
| Acreage | No |
| Sewer | Sanitary Sewer |
| SizeDepth | 149 Ft ,11 In |
| SizeFrontage | 62 Ft ,3 In |
| SizeIrregular | 62.33 X 149.93 Ft |
| SizeTotalText | 62.33 X 149.93 Ft|under 1/2 Acre |
| ZoningDescription | R1 |
https://www.realtor.ca/real-estate/27644559/91-kunda-park-boulevard-pelham-662-fonthill-662-fonthill
Interested?
Contact us for more information
Kristin De Divitiis
Salesperson
121 Hwy 20 E
Fonthill, Ontario L0S 1E0














