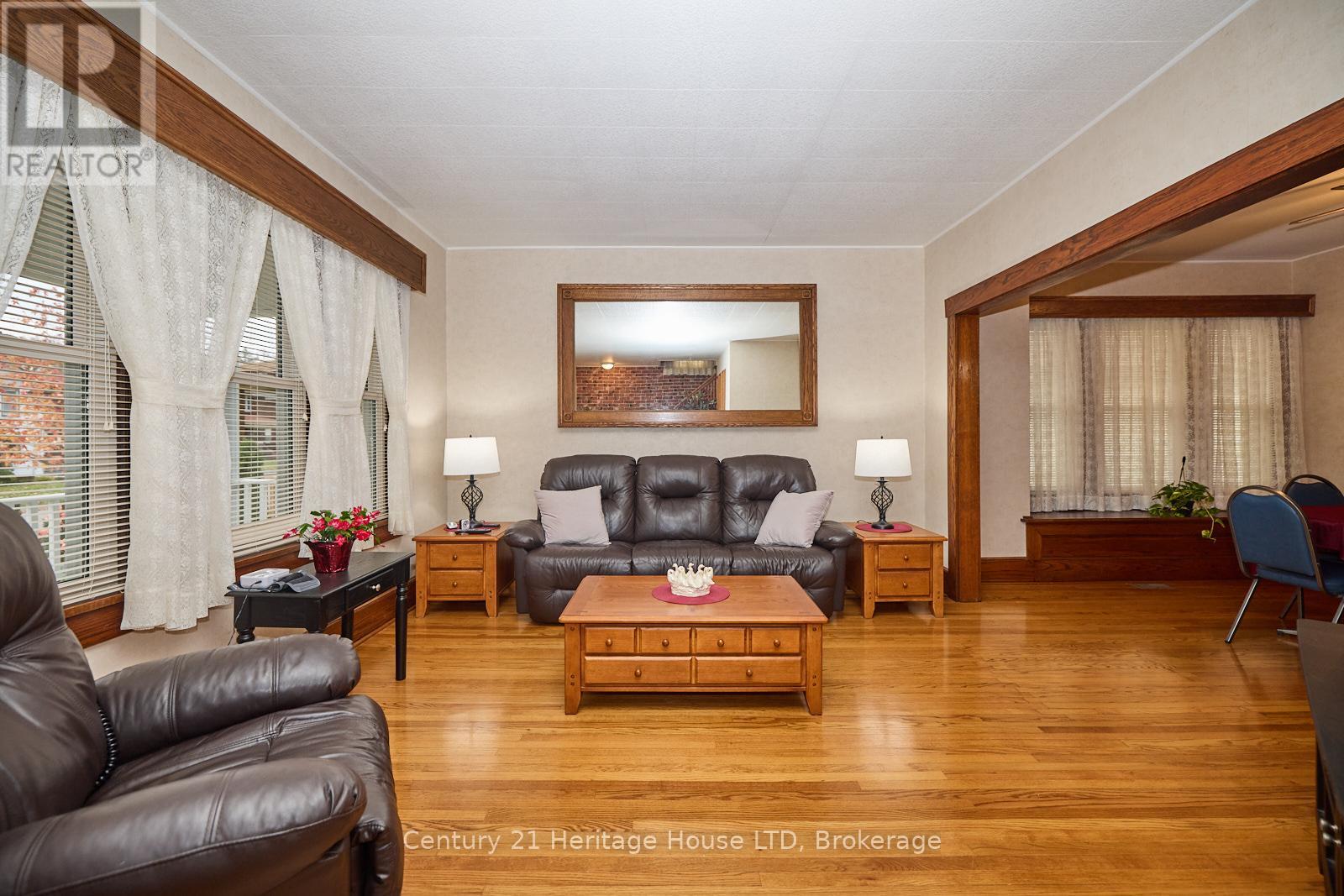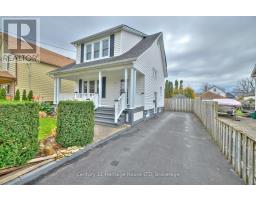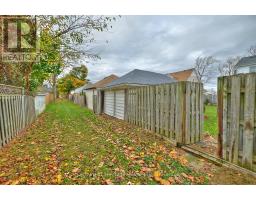235 Phipps Street Fort Erie, Ontario L2A 2V4
$499,900
Discover this charming and well-maintained 3-bedroom character home, in Fort Eries' peaceful North End. This gem boasts a full basement with a side entrance, cork flooring, a cozy TV area, and ample storage space. The recently updated kitchen shines with new cabinets, easy-to-maintain vinyl flooring, and a large window that brings in natural light, creating a bright, welcoming atmosphere. With beautiful hardwood floors, pristine baseboards, and smooth ceilings, the living room exudes warmth and elegance, making it an ideal space for relaxation and gatherings.Step into the inviting four-season sunroom, a versatile space overlooking lush backyard gardens. The walkout to the fully fenced yard offers privacy and is perfect for entertaining family and friends. The spacious primary bedroom, complete with a closet and generous natural light, provides a tranquil retreat, while two additional bedrooms accommodate your family or guests. The covered front porch, featuring composite wood and low-maintenance vinyl siding, is an ideal spot to enjoy peaceful mornings with your favorite drink in hand.Additional highlights include a detached shed/garage, offering ample storage space, and essential updates like the roof, furnace, and eaves, all replaced in 2013. This home is close to all amenities, including parks, schools, shopping, and dining, making it a fantastic choice for those seeking convenience in a quiet, picturesque setting. Don't miss out on this Fort Erie treasureschedule a viewing today and step into your dream home! (id:50886)
Property Details
| MLS® Number | X10420263 |
| Property Type | Single Family |
| Community Name | 332 - Central |
| ParkingSpaceTotal | 2 |
Building
| BathroomTotal | 2 |
| BedroomsAboveGround | 3 |
| BedroomsTotal | 3 |
| Appliances | Water Heater |
| BasementDevelopment | Finished |
| BasementFeatures | Separate Entrance |
| BasementType | N/a (finished) |
| ConstructionStyleAttachment | Detached |
| ExteriorFinish | Vinyl Siding |
| FlooringType | Vinyl, Hardwood, Carpeted, Cork |
| FoundationType | Block, Poured Concrete |
| HalfBathTotal | 1 |
| HeatingFuel | Natural Gas |
| HeatingType | Forced Air |
| StoriesTotal | 2 |
| Type | House |
| UtilityWater | Municipal Water |
Parking
| Detached Garage |
Land
| Acreage | No |
| Sewer | Sanitary Sewer |
| SizeDepth | 121 Ft ,8 In |
| SizeFrontage | 50 Ft |
| SizeIrregular | 50 X 121.7 Ft |
| SizeTotalText | 50 X 121.7 Ft |
| ZoningDescription | R3 |
Rooms
| Level | Type | Length | Width | Dimensions |
|---|---|---|---|---|
| Second Level | Bedroom | 4.11 m | 3.76 m | 4.11 m x 3.76 m |
| Second Level | Bedroom 2 | 3.96 m | 2.9 m | 3.96 m x 2.9 m |
| Second Level | Bedroom 3 | 3.3 m | 2.97 m | 3.3 m x 2.97 m |
| Basement | Recreational, Games Room | 3.78 m | 4.78 m | 3.78 m x 4.78 m |
| Main Level | Kitchen | 4.04 m | 3.51 m | 4.04 m x 3.51 m |
| Main Level | Dining Room | 3.96 m | 3.35 m | 3.96 m x 3.35 m |
| Main Level | Living Room | 6.1 m | 3.66 m | 6.1 m x 3.66 m |
| Main Level | Sunroom | 4.06 m | 3.51 m | 4.06 m x 3.51 m |
https://www.realtor.ca/real-estate/27644553/235-phipps-street-fort-erie-332-central-332-central
Interested?
Contact us for more information
Barbara Scarlett
Broker
225 Garrison Rd
Fort Erie, Ontario L2A 1M8



































































