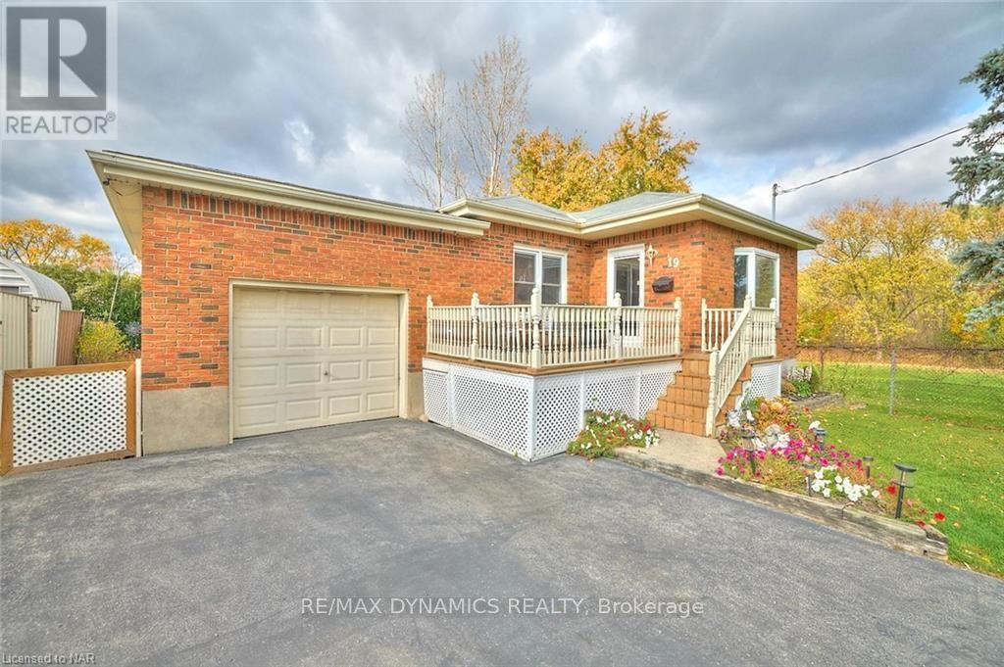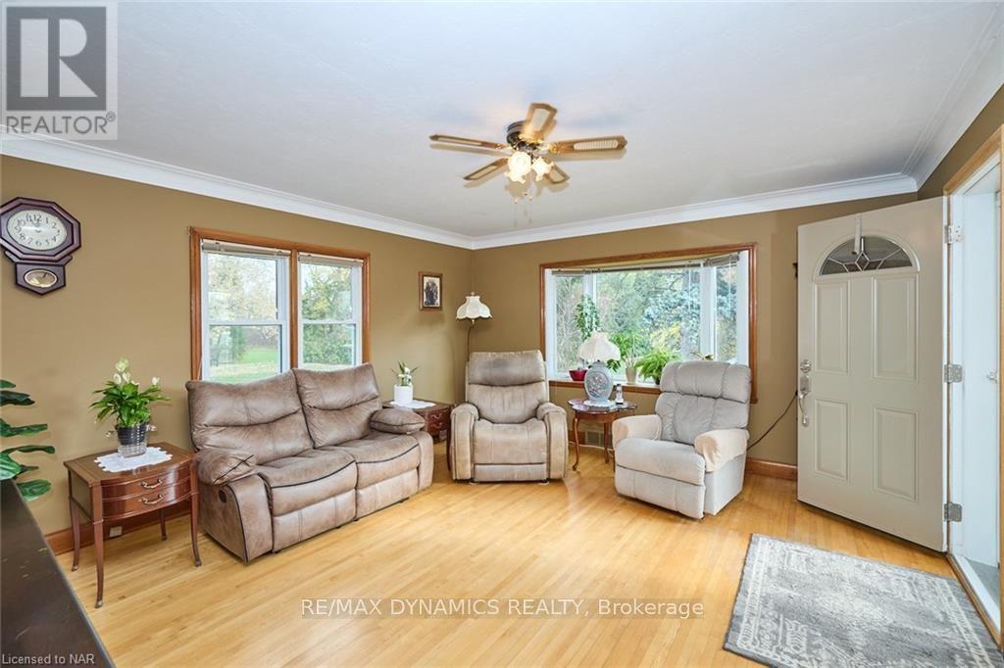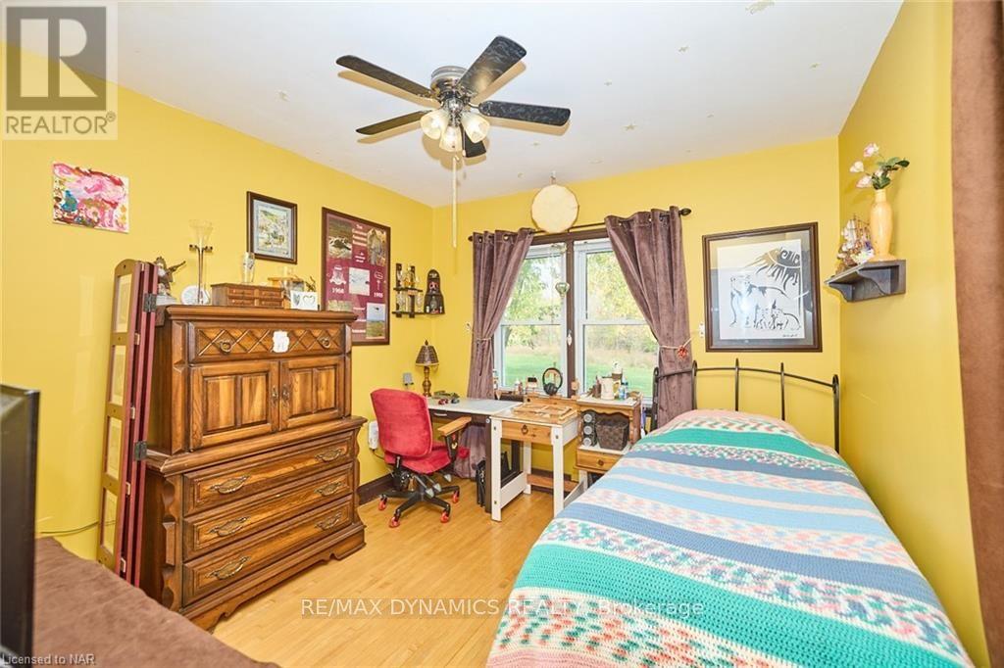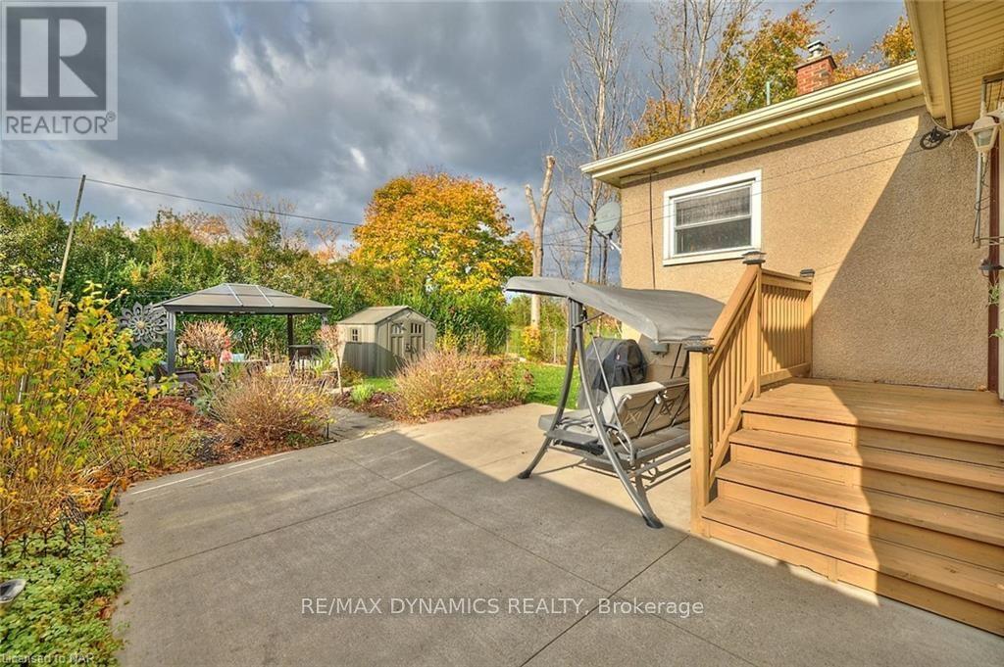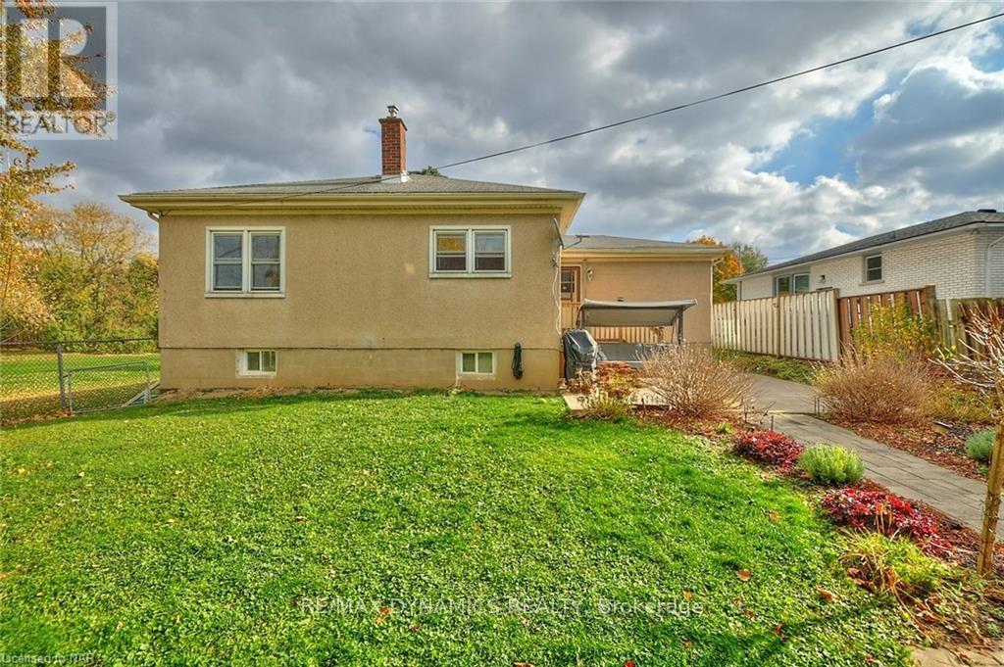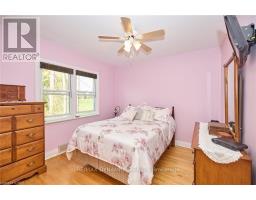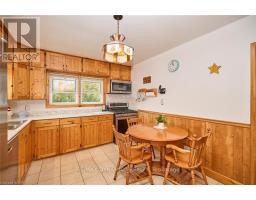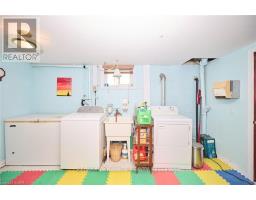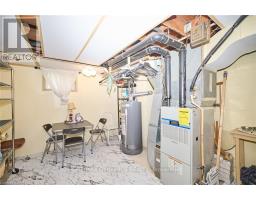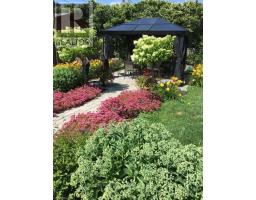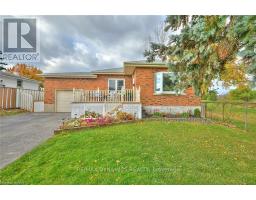19 Melrose Avenue St. Catharines, Ontario L2P 2E3
$565,000
Discover a rare opportunity on a quiet dead-end street of St Catharines! 19 Melrose Ave is a charming all-brick bungalow nestled beside the scenic Garden City Golf Course, combining peaceful green surroundings with close proximity to restaurants, shopping, and quick access to the QEW. This bright home features 2 spacious bedrooms on the main floor, an eat-in kitchen, and an updated main bath with an accessible deep jacuzzi tub. Original hardwood floors and abundant natural light enhance its welcoming ambience. The finished basement provides versatile space with an additional bedroom, a playroom, and ample storage. For added convenience, a brand new chair lift makes basement access easy.\r\nStep outside to enjoy the beautiful fully fenced backyard with its lush gardens and a cozy gazebo—ideal for relaxing on warm summer days. Additional storage is available in the garden shed.\r\nDon’t miss your chance to own a home in this desirable location! (id:50886)
Property Details
| MLS® Number | X10420111 |
| Property Type | Single Family |
| Community Name | 456 - Oakdale |
| EquipmentType | None |
| ParkingSpaceTotal | 5 |
| RentalEquipmentType | None |
Building
| BathroomTotal | 2 |
| BedroomsAboveGround | 2 |
| BedroomsBelowGround | 1 |
| BedroomsTotal | 3 |
| Appliances | Water Heater, Dishwasher, Dryer, Freezer, Microwave, Oven, Range, Refrigerator, Stove, Washer |
| ArchitecturalStyle | Bungalow |
| BasementDevelopment | Finished |
| BasementType | Full (finished) |
| ConstructionStyleAttachment | Detached |
| CoolingType | Central Air Conditioning |
| ExteriorFinish | Stucco, Brick |
| FireProtection | Smoke Detectors |
| FoundationType | Block |
| HalfBathTotal | 1 |
| HeatingFuel | Natural Gas |
| HeatingType | Forced Air |
| StoriesTotal | 1 |
| Type | House |
| UtilityWater | Municipal Water |
Parking
| Attached Garage |
Land
| Acreage | No |
| Sewer | Sanitary Sewer |
| SizeDepth | 110 Ft |
| SizeFrontage | 48 Ft |
| SizeIrregular | 48 X 110 Ft |
| SizeTotalText | 48 X 110 Ft|under 1/2 Acre |
| ZoningDescription | R |
Rooms
| Level | Type | Length | Width | Dimensions |
|---|---|---|---|---|
| Basement | Laundry Room | 5.11 m | 4.19 m | 5.11 m x 4.19 m |
| Basement | Bedroom | 4.06 m | 4.04 m | 4.06 m x 4.04 m |
| Basement | Bathroom | Measurements not available | ||
| Basement | Utility Room | 6.02 m | 4.17 m | 6.02 m x 4.17 m |
| Basement | Exercise Room | 4.14 m | 4.04 m | 4.14 m x 4.04 m |
| Basement | Games Room | 5.97 m | 4.09 m | 5.97 m x 4.09 m |
| Main Level | Living Room | 5.59 m | 5.18 m | 5.59 m x 5.18 m |
| Main Level | Dining Room | 4.78 m | 3.84 m | 4.78 m x 3.84 m |
| Main Level | Other | 5 m | 3.81 m | 5 m x 3.81 m |
| Main Level | Bedroom | 3.86 m | 3.58 m | 3.86 m x 3.58 m |
| Main Level | Bathroom | Measurements not available | ||
| Main Level | Bedroom | 3.86 m | 3.73 m | 3.86 m x 3.73 m |
https://www.realtor.ca/real-estate/27644526/19-melrose-avenue-st-catharines-456-oakdale-456-oakdale
Interested?
Contact us for more information
Karin Vermeer
Salesperson
1739 Bayview Av, Unit 103
Toronto, Ontario M4G 3C1
Mary Jones
Broker of Record
1739 Bayview Av, Unit 103
Toronto, Ontario M4G 3C1



