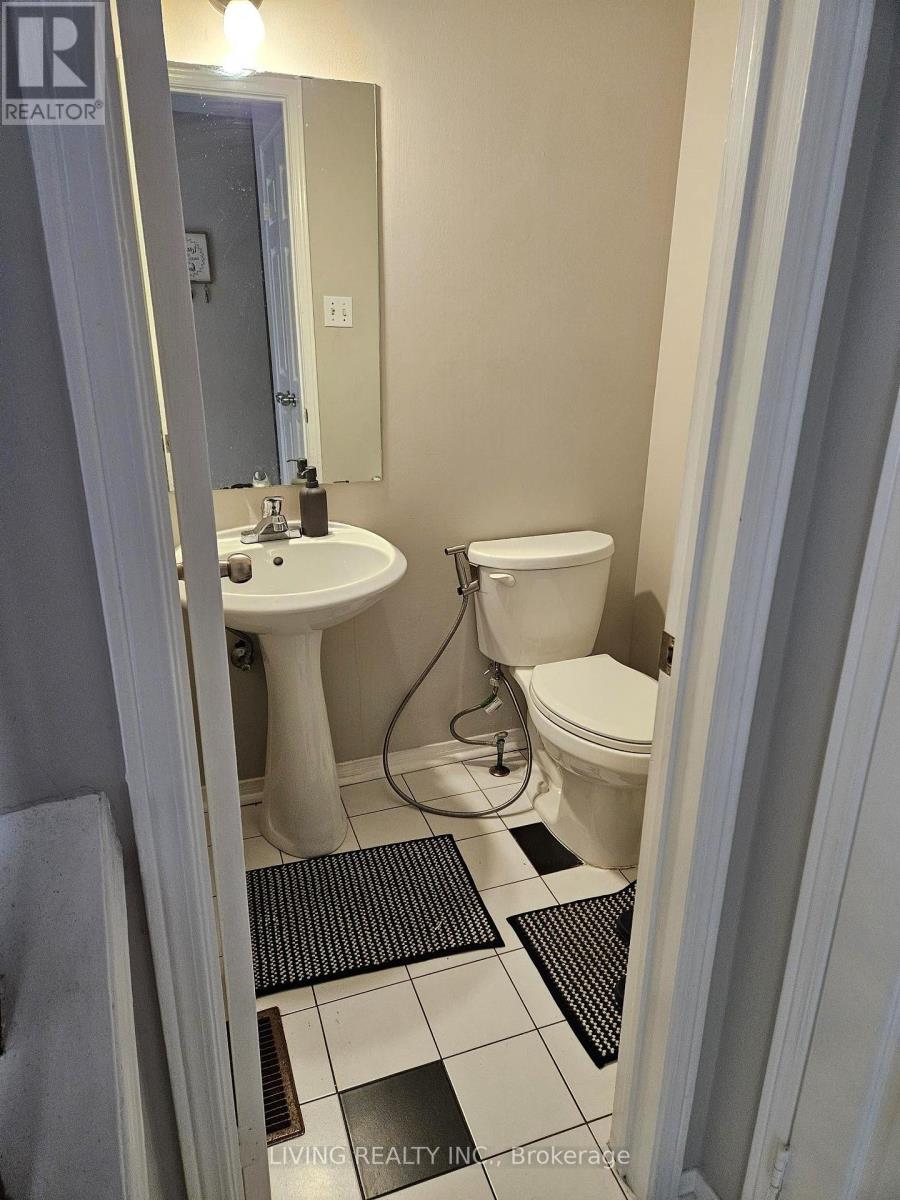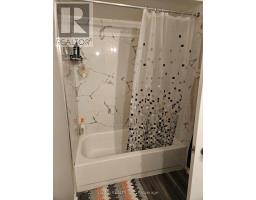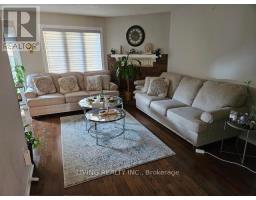34 - 2275 Credit Valley Road Mississauga, Ontario L5M 4N5
3 Bedroom
3 Bathroom
1399.9886 - 1598.9864 sqft
Central Air Conditioning
Forced Air
$3,500 Monthly
Central Erin MiIIs Spacious Corner End Unit 3 Bedrooms ( 3 Washroom; Townhouse, 5-Pc. Ensuite Master Bdrm, Double Car: Garage with Private Driveway To schools / transit / Parks /Shopping / Hospital . Easy, Access To co Transit & Hwy 403, Top Ranked (Credit Valley/John Fraser/Gonzaqa School District. **** EXTRAS **** A11 E1f's, Fridge, Stove, B/I Dishwasher, Washer & Dryer,AI1 Window Coverings, tenant Pays AIl Utilities (id:50886)
Property Details
| MLS® Number | W9384158 |
| Property Type | Single Family |
| Community Name | Central Erin Mills |
| AmenitiesNearBy | Hospital, Public Transit |
| CommunityFeatures | Pets Not Allowed |
| ParkingSpaceTotal | 4 |
Building
| BathroomTotal | 3 |
| BedroomsAboveGround | 3 |
| BedroomsTotal | 3 |
| BasementType | Full |
| CoolingType | Central Air Conditioning |
| ExteriorFinish | Aluminum Siding |
| FlooringType | Hardwood, Ceramic |
| HalfBathTotal | 1 |
| HeatingFuel | Natural Gas |
| HeatingType | Forced Air |
| StoriesTotal | 2 |
| SizeInterior | 1399.9886 - 1598.9864 Sqft |
| Type | Row / Townhouse |
Parking
| Attached Garage |
Land
| Acreage | No |
| LandAmenities | Hospital, Public Transit |
Rooms
| Level | Type | Length | Width | Dimensions |
|---|---|---|---|---|
| Second Level | Bedroom | 6.47 m | 3.47 m | 6.47 m x 3.47 m |
| Second Level | Bedroom 2 | 3.93 m | 3.38 m | 3.93 m x 3.38 m |
| Second Level | Bedroom 3 | 3.1 m | 3.08 m | 3.1 m x 3.08 m |
| Ground Level | Living Room | 5.32 m | 3.37 m | 5.32 m x 3.37 m |
| Ground Level | Dining Room | 3.36 m | 3.14 m | 3.36 m x 3.14 m |
| Ground Level | Kitchen | 3.2 m | 3.02 m | 3.2 m x 3.02 m |
| Ground Level | Eating Area | 2.62 m | 2.41 m | 2.62 m x 2.41 m |
Interested?
Contact us for more information
Edward Chu Kwok Leung
Salesperson
Living Realty Inc.
1177 Central Pkwy W., Ste. 32
Mississauga, Ontario L5C 4P3
1177 Central Pkwy W., Ste. 32
Mississauga, Ontario L5C 4P3

































