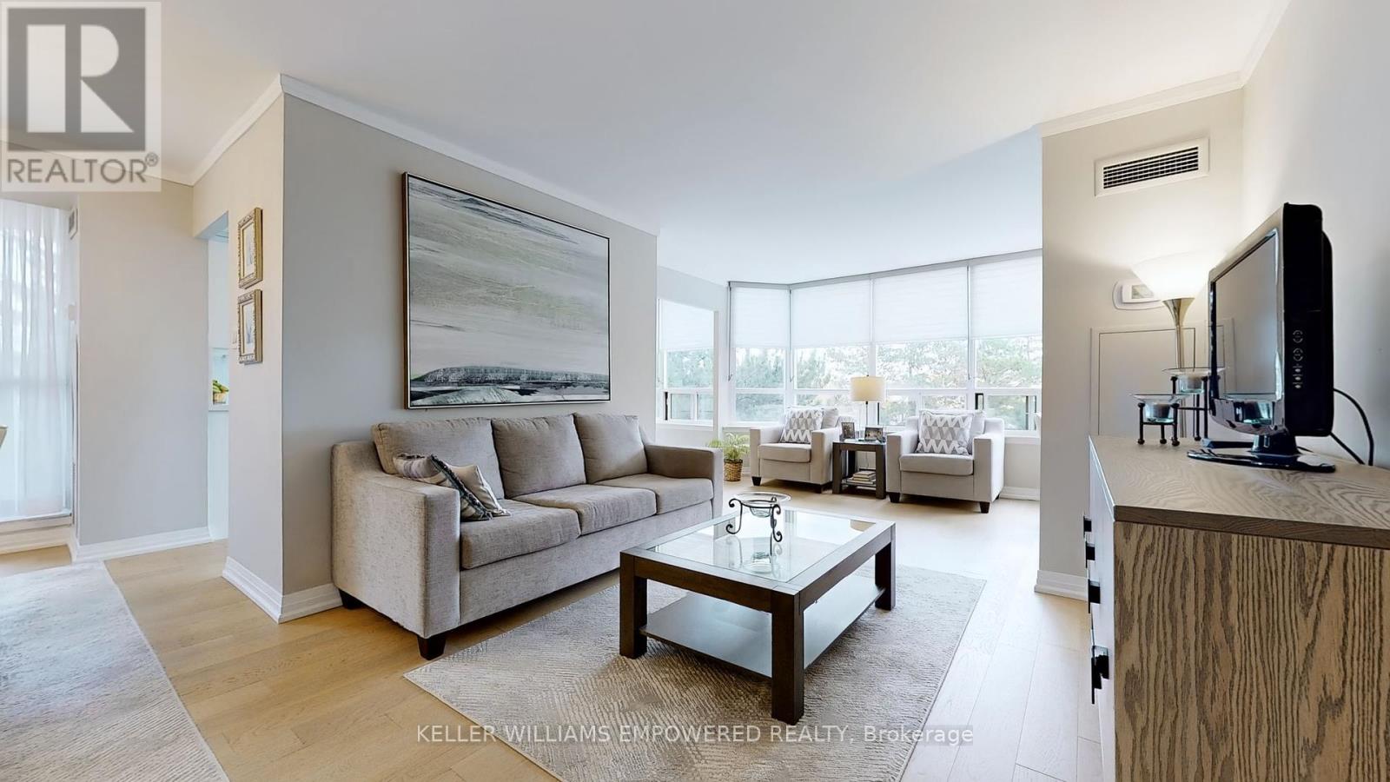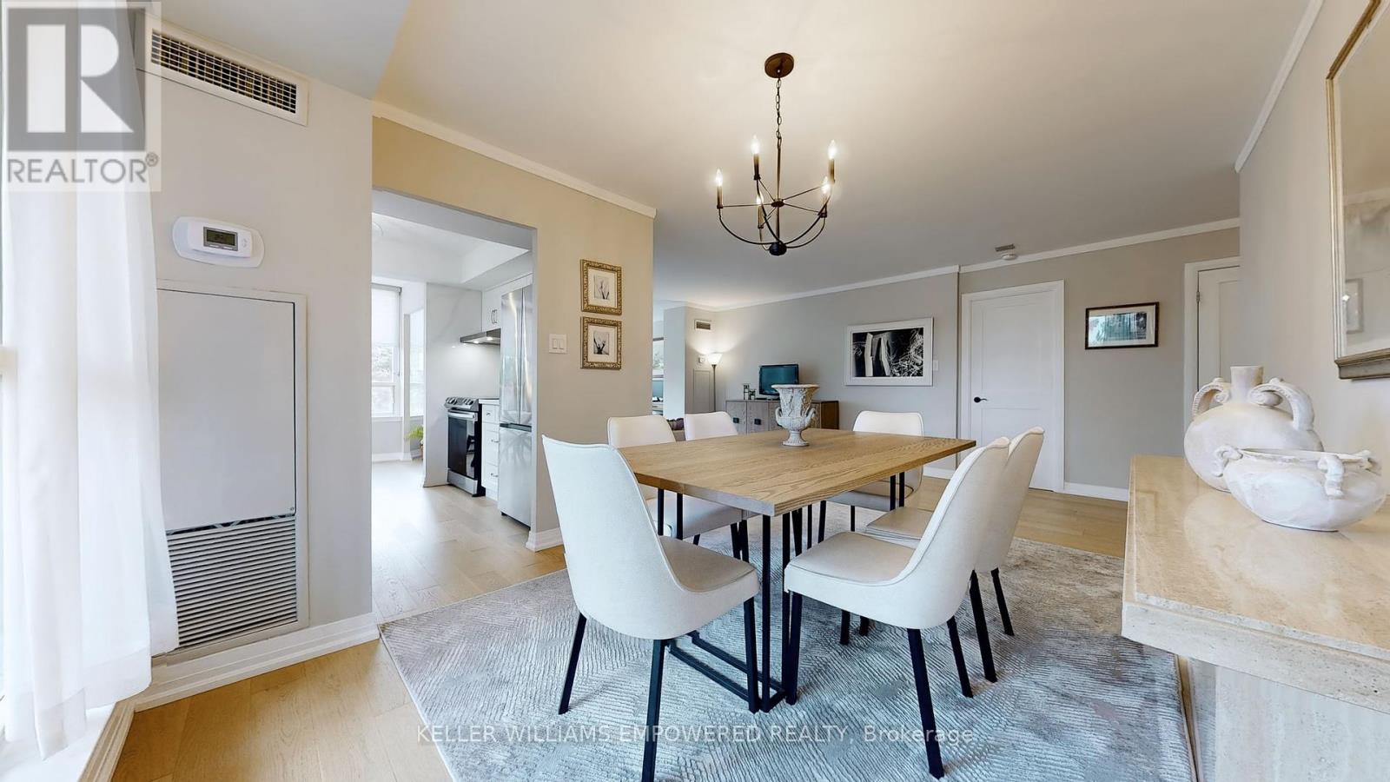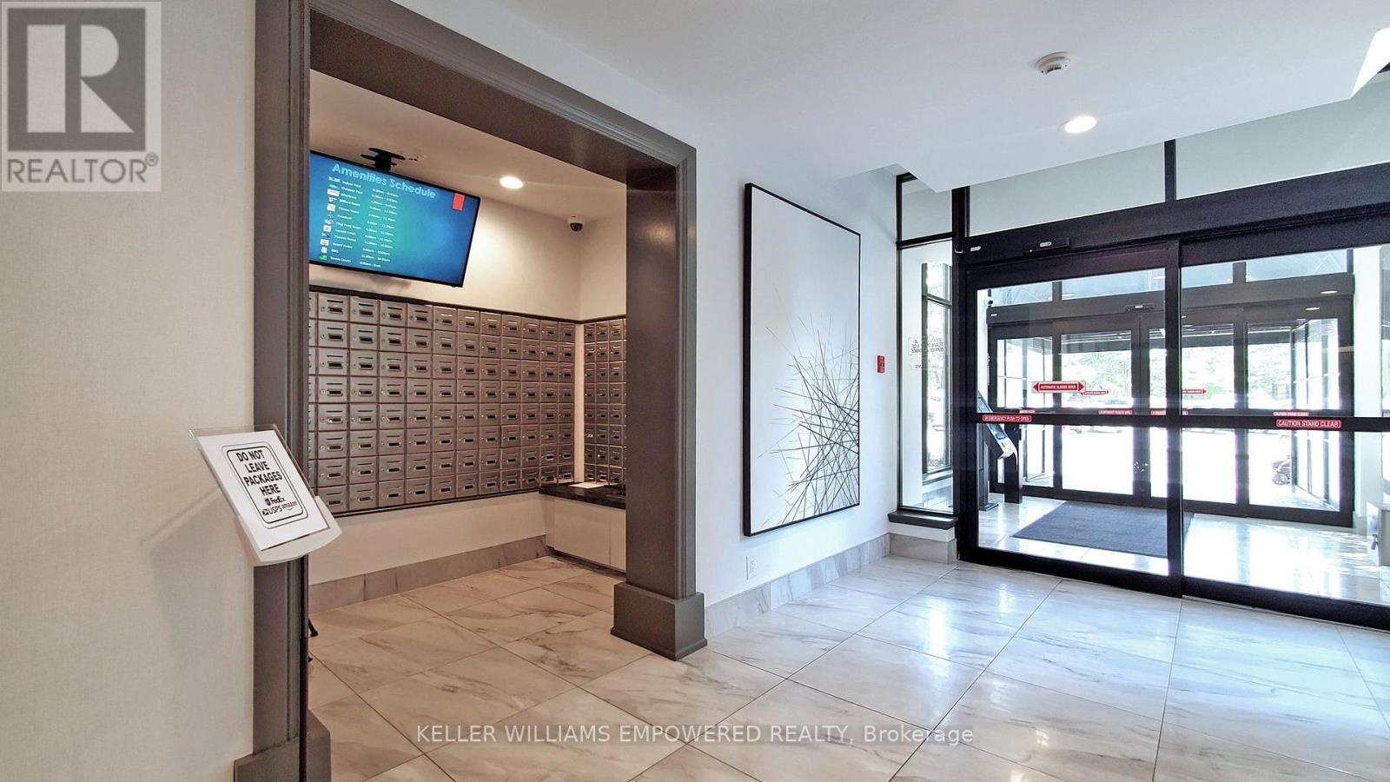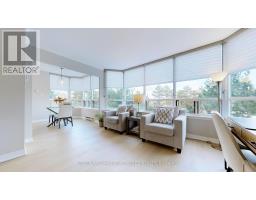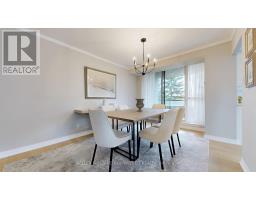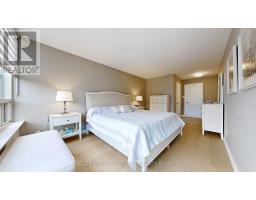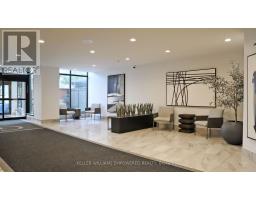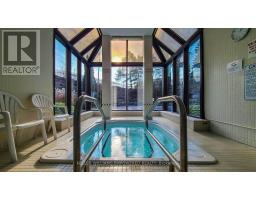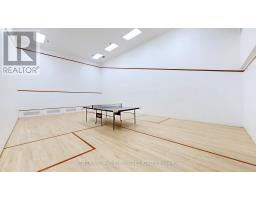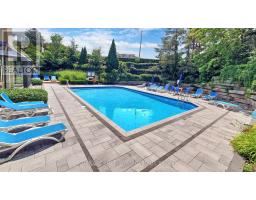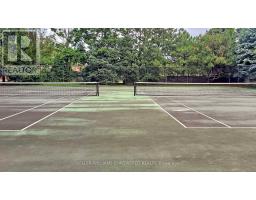311 - 22 Clarissa Drive Richmond Hill, Ontario L4C 9R6
$975,000Maintenance, Electricity, Water, Cable TV, Heat, Insurance, Common Area Maintenance
$1,242.29 Monthly
Maintenance, Electricity, Water, Cable TV, Heat, Insurance, Common Area Maintenance
$1,242.29 MonthlyNestled in Richmond Hill's vibrant Harding neighborhood, this 1,322 sqft unit offers an ideal balance of luxury, convenience, and community. Completely renovated in 2022, this unit features an open concept layout, flooded with natural light from east and north exposure. Enjoy gourmet meals in the newly renovated (2022) kitchen with stainless steel appliances, quartz countertops, quartz backsplash, and quartz feature wall. Step out onto the balcony with direct access from the spacious dining room. Enjoy the sitting area/office nook with wall-to-wall windows and silhouette blinds. Primary bedroom features an east facing window wall, walk-in closet with organizers and access to a 3pc ensuite bathroom (2022) with a walk-in shower featuring glass enclosure, rain head shower nozzle, soap shelf, and sink with quartz countertops and storage beneath. Secondary bedroom includes double door closet with north facing window wall fitted with blinds. The main bathroom (2022) has beautiful basketweave marble flooring, sink with marble countertops, and tub/shower combination with subway tile. The building features amazing amenities including a concierge, gym, games room, lounge rooms, library, pool tables, indoor and outdoor swimming pools, sauna, and tennis court. Easily commute with access to the YRT Viva and TTC bus routes and the nearby Hwy 404. **** EXTRAS **** Convenient shopping is available across the street or at the nearby Hillcrest Mall. Great entertainment can be found at the Richmond Hill Centre for the Performing Arts and at the historical Richmond Hill David Dunlap Observatory. (id:50886)
Property Details
| MLS® Number | N10421405 |
| Property Type | Single Family |
| Community Name | Harding |
| AmenitiesNearBy | Park, Public Transit |
| CommunityFeatures | Pet Restrictions, Community Centre |
| Features | Balcony |
| ParkingSpaceTotal | 2 |
| PoolType | Indoor Pool |
| Structure | Tennis Court, Patio(s) |
| ViewType | View |
Building
| BathroomTotal | 2 |
| BedroomsAboveGround | 2 |
| BedroomsTotal | 2 |
| Amenities | Exercise Centre, Recreation Centre, Visitor Parking, Storage - Locker |
| Appliances | Window Coverings |
| CoolingType | Central Air Conditioning |
| ExteriorFinish | Concrete |
| FireProtection | Security Guard, Smoke Detectors |
| FlooringType | Hardwood |
| HeatingFuel | Natural Gas |
| HeatingType | Forced Air |
| SizeInterior | 1199.9898 - 1398.9887 Sqft |
| Type | Apartment |
Parking
| Underground |
Land
| Acreage | No |
| LandAmenities | Park, Public Transit |
| ZoningDescription | Rm10 |
Rooms
| Level | Type | Length | Width | Dimensions |
|---|---|---|---|---|
| Main Level | Foyer | 2.39 m | 2.46 m | 2.39 m x 2.46 m |
| Main Level | Kitchen | 3.07 m | 2.44 m | 3.07 m x 2.44 m |
| Main Level | Eating Area | 2.39 m | 2.13 m | 2.39 m x 2.13 m |
| Main Level | Sitting Room | 4.06 m | 2.72 m | 4.06 m x 2.72 m |
| Main Level | Dining Room | 5.97 m | 5.66 m | 5.97 m x 5.66 m |
| Main Level | Family Room | 2.54 m | 3.42 m | 2.54 m x 3.42 m |
| Main Level | Primary Bedroom | 3.15 m | 6.91 m | 3.15 m x 6.91 m |
| Main Level | Bedroom 2 | 5.18 m | 3.51 m | 5.18 m x 3.51 m |
https://www.realtor.ca/real-estate/27644400/311-22-clarissa-drive-richmond-hill-harding-harding
Interested?
Contact us for more information
Christopher Fusco
Broker of Record
11685 Yonge St Unit B-106
Richmond Hill, Ontario L4E 0K7






