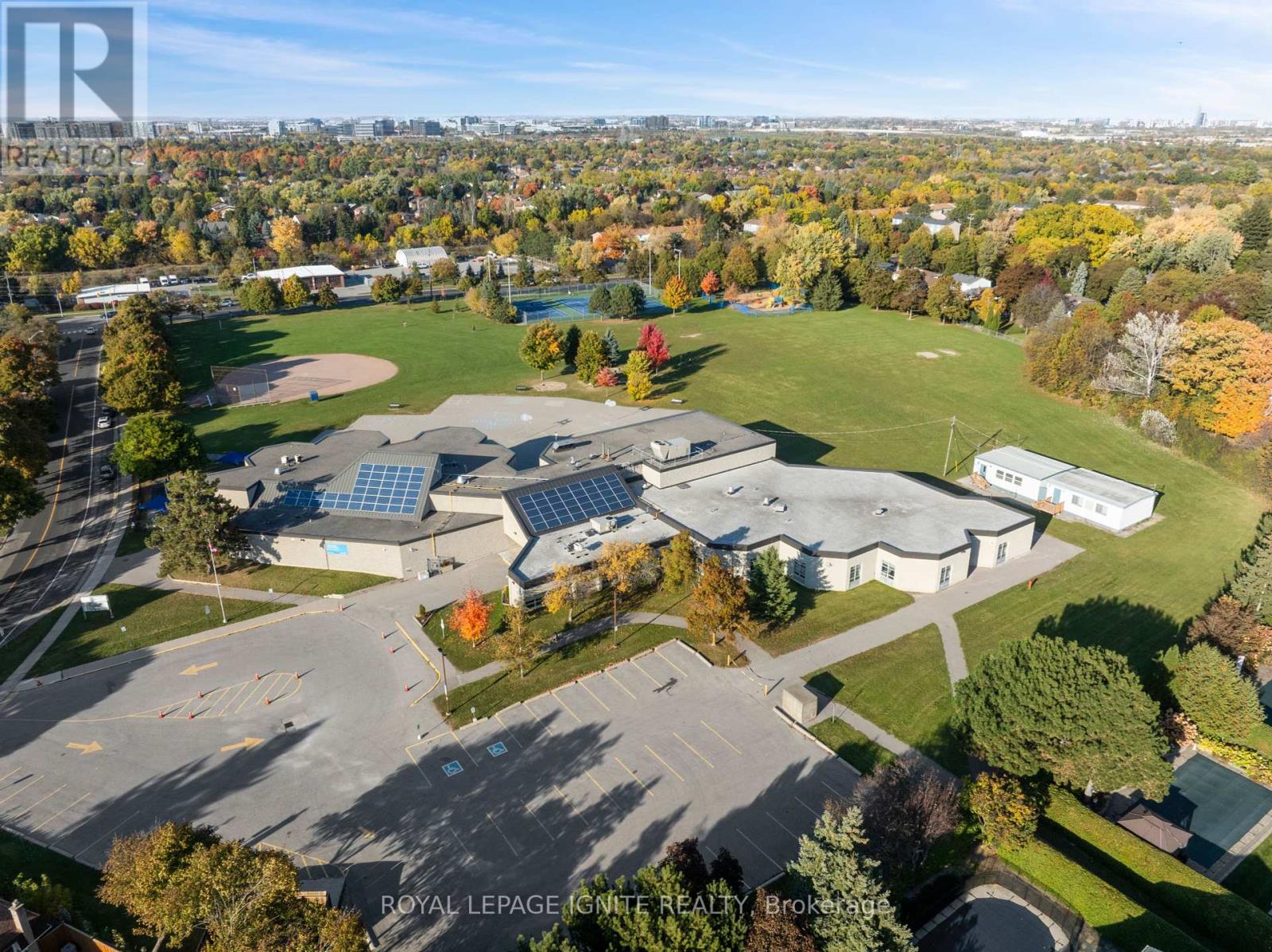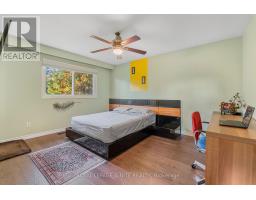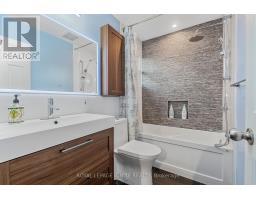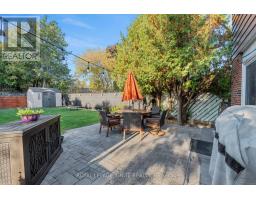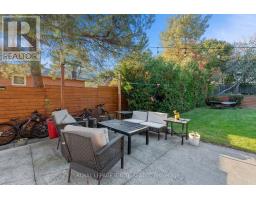44 Coral Harbour Crescent Markham, Ontario L3T 2Z7
$1,499,900
Begin the next chapter of your life in one of the desirable neighbourhoods where properties rarely get listed! This beautifully upgraded home rests on a quiet family crescent with a HUGE 50 x 175 feet deep lot that is just steps away from the highly acclaimed and ranked Bayview Fairways Public School. The professionally landscaped front yard welcomes you with a delightful blend of natural stones and pavers. Then you step inside to a bright and spacious open-concept main floor perfect for family gatherings and everyday living, with a sun-kissed living room filled with natural light on one side and direct access to the huge garage on the other. The fully- renovated custom kitchen boasts quartz counters, SS appliances and ample space for culinary creations and casual gatherings. Upstairs features four spacious bedrooms perfect for everyone in the family, including a primary bedroom with an ensuite, and hardwood flooring flows throughout the second floor, adding warmth and elegance. The finished basement offers even more space for family fun and games! With a family room, a fifth bedroom, a full bathroom and lots of storage, it is ideal for guests or even as an in-law suite. But the real magic happens outside in the backyard oasis! A large interlocking patio followed by a huge lush green lawn, a concrete pad for basketball or hopscotch, and a thrilling zip line across the yard making it a children's paradise! It is just the perfect spot for al fresco dining, playdates, birthday parties or summer barbecues. Bathed in natural sunlight throughout the day, this home and neighbourhood provide a warm and inviting atmosphere for your family to grow and thrive for years to come. Don't miss this opportunity to create a lifetime of memories, and schedule your showing today! **** EXTRAS **** Pre-listing inspection report attached as well as drawings for potential extensions to the property. The extra deep lot provides so many opportunities! (id:50886)
Property Details
| MLS® Number | N10421351 |
| Property Type | Single Family |
| Community Name | Bayview Fairway-Bayview Country Club Estates |
| AmenitiesNearBy | Park, Schools |
| CommunityFeatures | Community Centre |
| ParkingSpaceTotal | 6 |
| Structure | Patio(s), Shed |
Building
| BathroomTotal | 4 |
| BedroomsAboveGround | 4 |
| BedroomsBelowGround | 1 |
| BedroomsTotal | 5 |
| Amenities | Fireplace(s) |
| Appliances | Garage Door Opener Remote(s), Water Heater, Dishwasher, Dryer, Refrigerator, Stove, Washer, Window Coverings |
| BasementDevelopment | Finished |
| BasementFeatures | Walk-up |
| BasementType | N/a (finished) |
| ConstructionStyleAttachment | Detached |
| CoolingType | Central Air Conditioning |
| ExteriorFinish | Aluminum Siding, Brick Facing |
| FireProtection | Smoke Detectors |
| FireplacePresent | Yes |
| FireplaceTotal | 1 |
| FlooringType | Carpeted, Hardwood |
| FoundationType | Poured Concrete |
| HalfBathTotal | 1 |
| HeatingFuel | Natural Gas |
| HeatingType | Forced Air |
| StoriesTotal | 2 |
| Type | House |
| UtilityWater | Municipal Water |
Parking
| Attached Garage |
Land
| Acreage | No |
| FenceType | Fenced Yard |
| LandAmenities | Park, Schools |
| LandscapeFeatures | Landscaped |
| Sewer | Sanitary Sewer |
| SizeDepth | 175 Ft ,2 In |
| SizeFrontage | 50 Ft |
| SizeIrregular | 50.05 X 175.17 Ft |
| SizeTotalText | 50.05 X 175.17 Ft |
Rooms
| Level | Type | Length | Width | Dimensions |
|---|---|---|---|---|
| Second Level | Primary Bedroom | 4.26 m | 4.26 m | 4.26 m x 4.26 m |
| Second Level | Bedroom 2 | 4.26 m | 3.18 m | 4.26 m x 3.18 m |
| Second Level | Bedroom 3 | 3.19 m | 2.86 m | 3.19 m x 2.86 m |
| Second Level | Bedroom 4 | 4.02 m | 3.16 m | 4.02 m x 3.16 m |
| Basement | Laundry Room | 6.12 m | 3 m | 6.12 m x 3 m |
| Basement | Family Room | 4.95 m | 4.82 m | 4.95 m x 4.82 m |
| Basement | Bedroom | 3.35 m | 3.15 m | 3.35 m x 3.15 m |
| Ground Level | Living Room | 5.54 m | 3.62 m | 5.54 m x 3.62 m |
| Ground Level | Dining Room | 3 m | 3.62 m | 3 m x 3.62 m |
| Ground Level | Kitchen | 6.25 m | 3 m | 6.25 m x 3 m |
Utilities
| Cable | Installed |
| Sewer | Installed |
Interested?
Contact us for more information
Arpit Kumar
Salesperson
D2 - 795 Milner Avenue
Toronto, Ontario M1B 3C3



































