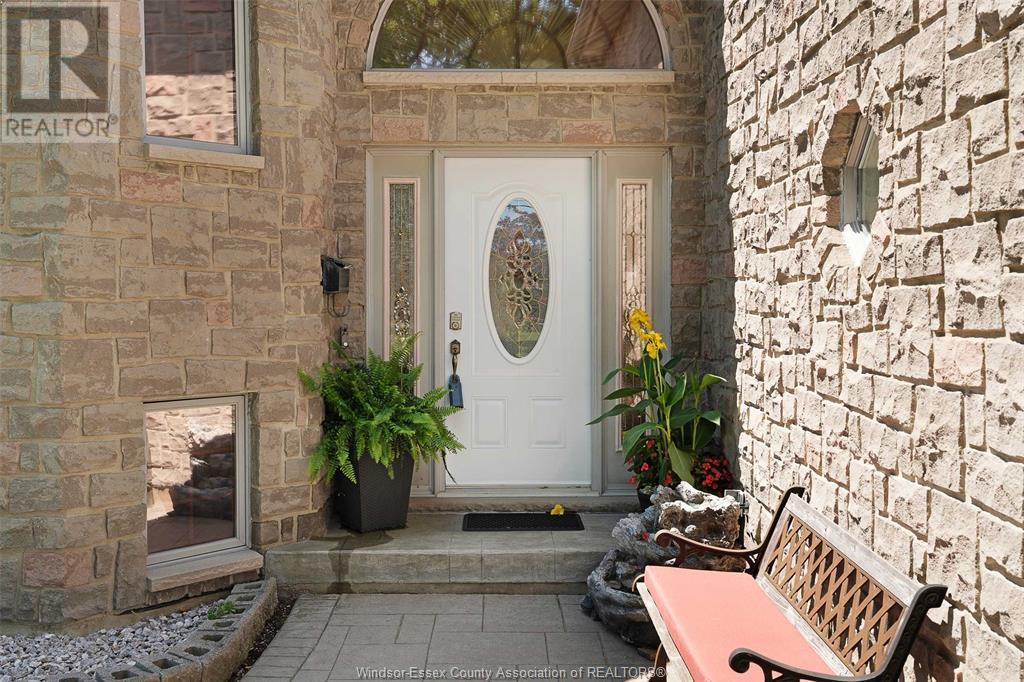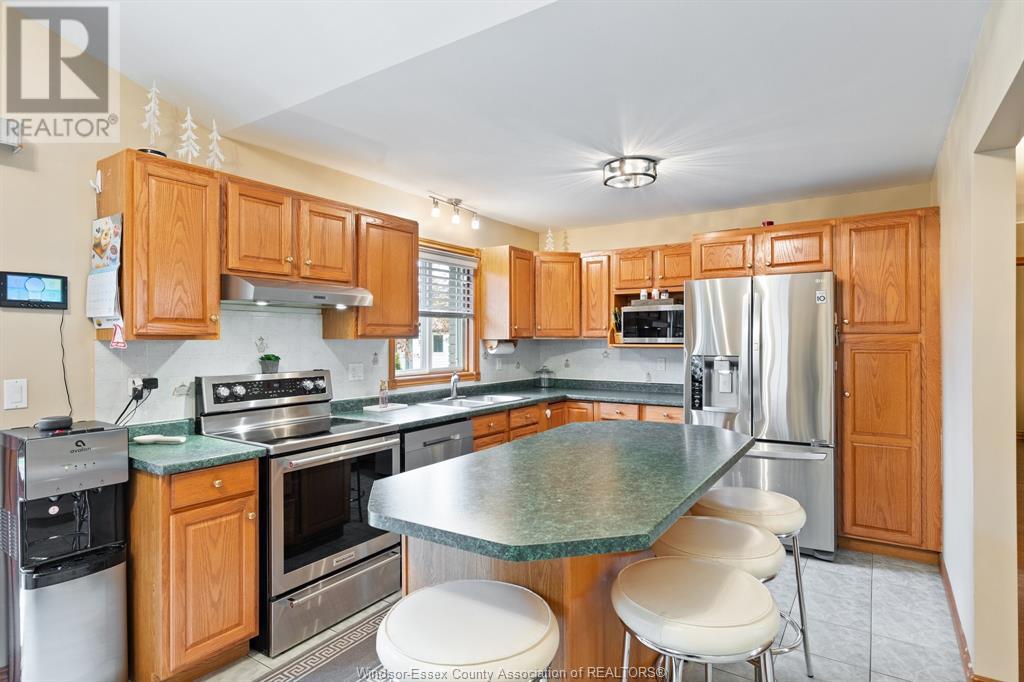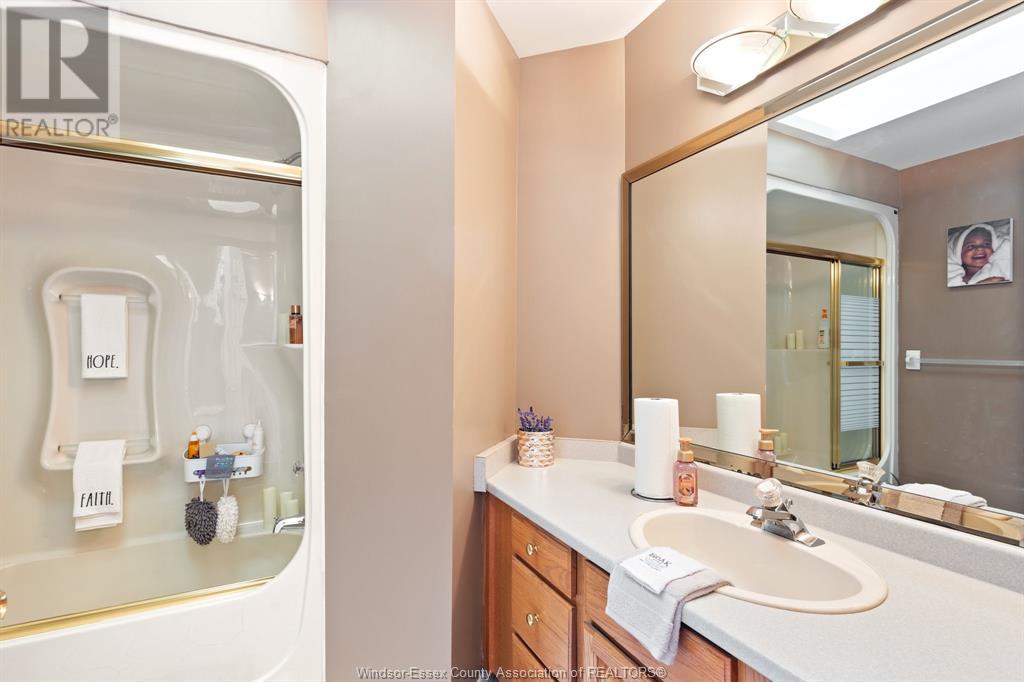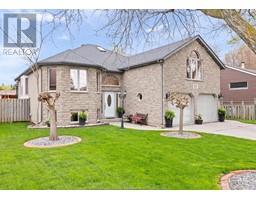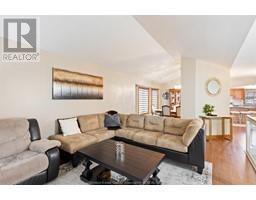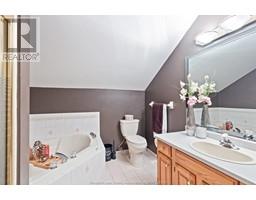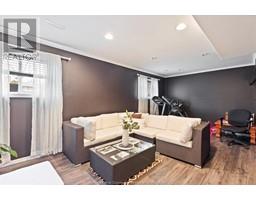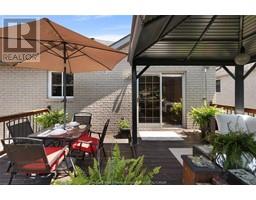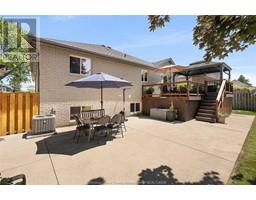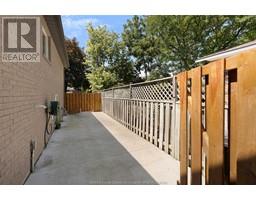3157 Robinet Windsor, Ontario N8R 1P7
$889,900
Spotless, XL(aprx 2000sq'main flr), X-Deep 60x183 lot+full finish X-tall Lower & separate Private Grade Entrance(possible In-Law Suite) + New Furn&AC!!! 3full bath, 5good size brs(was 6brs:Xwide 5th br can convert back). Beautiful Designer Stone front+ window tint sets off an Attractive solid/well built, Brick hm! XL foyer, Stylish Glass rail, XL rms, cath-ceils, no carpet, impressive wide living+lower fam rm & massive din rm-holds any Table Set! Eat-in kit: island/lots of cabinets/All Appliances! Private Master Suite:w/pool+shower, Ensuite+walkin closet. Relaxed Amazing Super Spacious Private yd:27x12 tier deck+gazebo + 31x19 cement patio overlooks private peaceful treed setting, fence, shed & your own Personal Garden+still rm for future pool! Park lots of cars: X-Deep Driveway +25'deep Epoxy insulated Gar+handy 34x10 cement side yd great trailer/boat Parking & Driveway to rear yd! Alarm, sprinkler. Perfect spot,steps to shops/medical/restaurants/grocery/buses/daycares+schools (id:50886)
Property Details
| MLS® Number | 24024610 |
| Property Type | Single Family |
| Features | Double Width Or More Driveway, Concrete Driveway, Finished Driveway |
Building
| BathroomTotal | 3 |
| BedroomsAboveGround | 3 |
| BedroomsBelowGround | 2 |
| BedroomsTotal | 5 |
| Appliances | Central Vacuum, Dishwasher, Dryer, Microwave, Refrigerator, Stove, Washer |
| ArchitecturalStyle | Raised Ranch, Raised Ranch W/ Bonus Room |
| ConstructedDate | 1995 |
| ConstructionStyleAttachment | Detached |
| CoolingType | Central Air Conditioning |
| ExteriorFinish | Brick |
| FireplaceFuel | Gas |
| FireplacePresent | Yes |
| FireplaceType | Direct Vent |
| FlooringType | Ceramic/porcelain, Hardwood |
| FoundationType | Concrete |
| HeatingFuel | Natural Gas |
| HeatingType | Forced Air, Furnace |
| Type | House |
Parking
| Attached Garage | |
| Garage |
Land
| Acreage | No |
| FenceType | Fence |
| LandscapeFeatures | Landscaped |
| SizeIrregular | 60x183' |
| SizeTotalText | 60x183' |
| ZoningDescription | Res |
Rooms
| Level | Type | Length | Width | Dimensions |
|---|---|---|---|---|
| Second Level | Primary Bedroom | Measurements not available | ||
| Lower Level | 3pc Bathroom | Measurements not available | ||
| Lower Level | Storage | Measurements not available | ||
| Lower Level | Bedroom | Measurements not available | ||
| Lower Level | Bedroom | Measurements not available | ||
| Lower Level | Laundry Room | Measurements not available | ||
| Lower Level | Family Room/fireplace | Measurements not available | ||
| Main Level | 4pc Ensuite Bath | Measurements not available | ||
| Main Level | 4pc Bathroom | Measurements not available | ||
| Main Level | Bedroom | Measurements not available | ||
| Main Level | Bedroom | Measurements not available | ||
| Main Level | Bedroom | Measurements not available | ||
| Main Level | Living Room | Measurements not available | ||
| Main Level | Dining Room | Measurements not available | ||
| Main Level | Eating Area | Measurements not available | ||
| Main Level | Kitchen | Measurements not available | ||
| Main Level | Foyer | Measurements not available |
https://www.realtor.ca/real-estate/27544825/3157-robinet-windsor
Interested?
Contact us for more information
Rick Lescanec
Broker of Record
59 Eugenie St. East
Windsor, Ontario N8X 2X9
Chantelle Teskey
Sales Person
59 Eugenie St. East
Windsor, Ontario N8X 2X9


