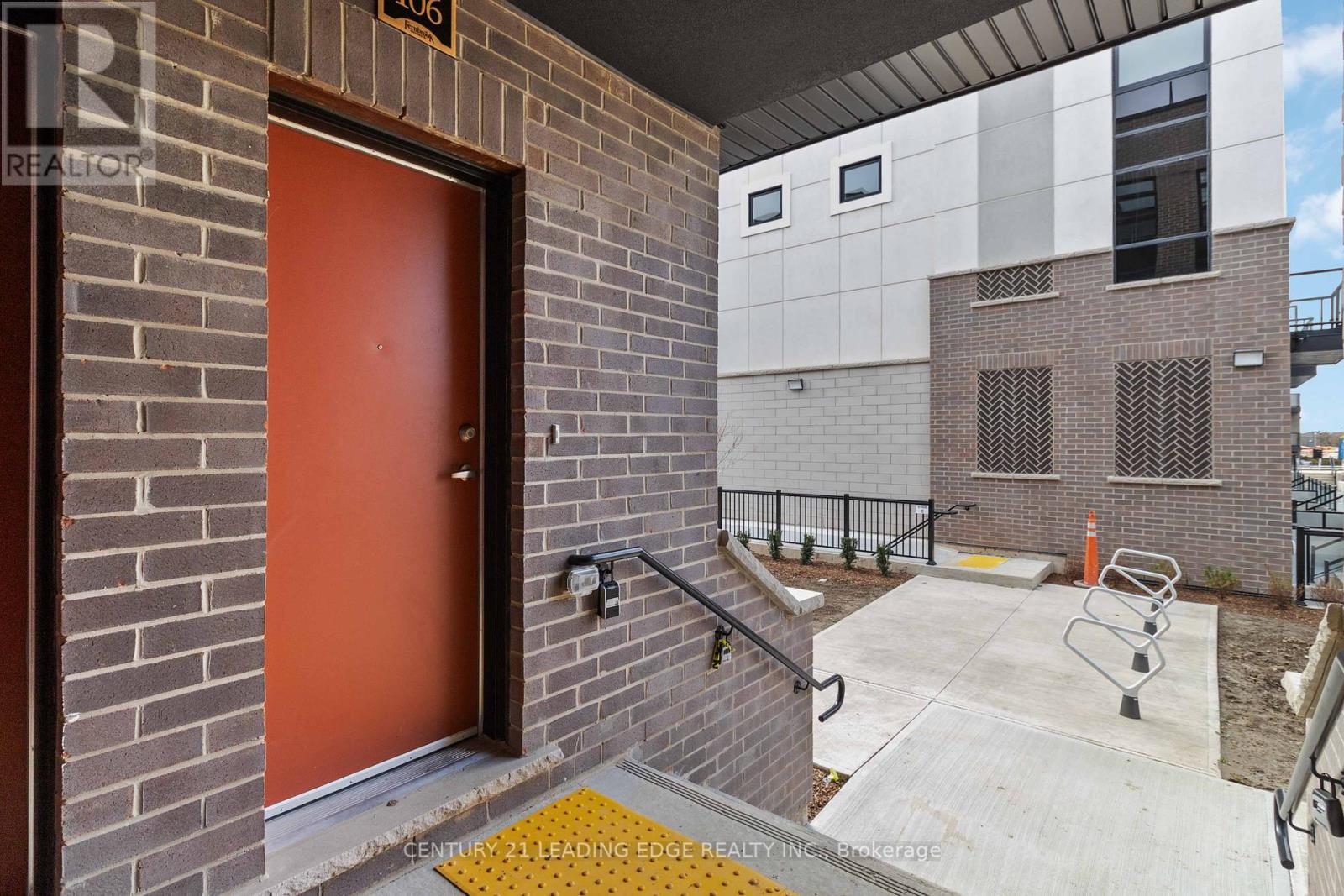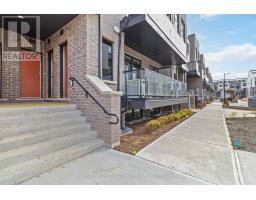1573 Rose Way Milton, Ontario L9E 1N4
$2,600 Monthly
Welcome to this brand new 2 bedrooms, 2 full bathrooms open concept kitchen and living room, urban bungalow style stacked townhouse all on the main level, no stairs! Designed with style and functionally in mind. Offering 9-foor ceiling, bright modern kitchen with full suite of 6 new stainless steel appliances. On suite laundry and gas bbq hook up in the living room balcony with large windows and natural light. The primary bedroom features a large walk-in closet and an ensuite bathroom with stand up shower and second bedroom adjacent to another full bathroom. This unit comes with one secure underground parking space and a spacious corner storage locker. Close to all amenities in a great upcoming residential area, close to Milton transits, highways, grocery stores, schools, Hospital, community center, trails; park etc. (id:50886)
Property Details
| MLS® Number | W10421307 |
| Property Type | Single Family |
| Community Name | 1026 - CB Cobban |
| CommunityFeatures | Pet Restrictions |
| Features | Balcony |
| ParkingSpaceTotal | 1 |
Building
| BathroomTotal | 2 |
| BedroomsAboveGround | 2 |
| BedroomsTotal | 2 |
| Amenities | Storage - Locker |
| CoolingType | Central Air Conditioning |
| ExteriorFinish | Brick |
| FlooringType | Vinyl |
| HeatingFuel | Natural Gas |
| HeatingType | Forced Air |
| SizeInterior | 899.9921 - 998.9921 Sqft |
| Type | Row / Townhouse |
Parking
| Underground |
Land
| Acreage | No |
Rooms
| Level | Type | Length | Width | Dimensions |
|---|---|---|---|---|
| Main Level | Living Room | 3.25 m | 5.49 m | 3.25 m x 5.49 m |
| Main Level | Kitchen | 2.29 m | 2.64 m | 2.29 m x 2.64 m |
| Main Level | Bedroom | 3.94 m | 2.95 m | 3.94 m x 2.95 m |
| Main Level | Bedroom 2 | 3.63 m | 2.69 m | 3.63 m x 2.69 m |
https://www.realtor.ca/real-estate/27644179/1573-rose-way-milton-1026-cb-cobban-1026-cb-cobban
Interested?
Contact us for more information
Sam Marogy
Salesperson
6311 Main Street
Stouffville, Ontario L4A 1G5

























