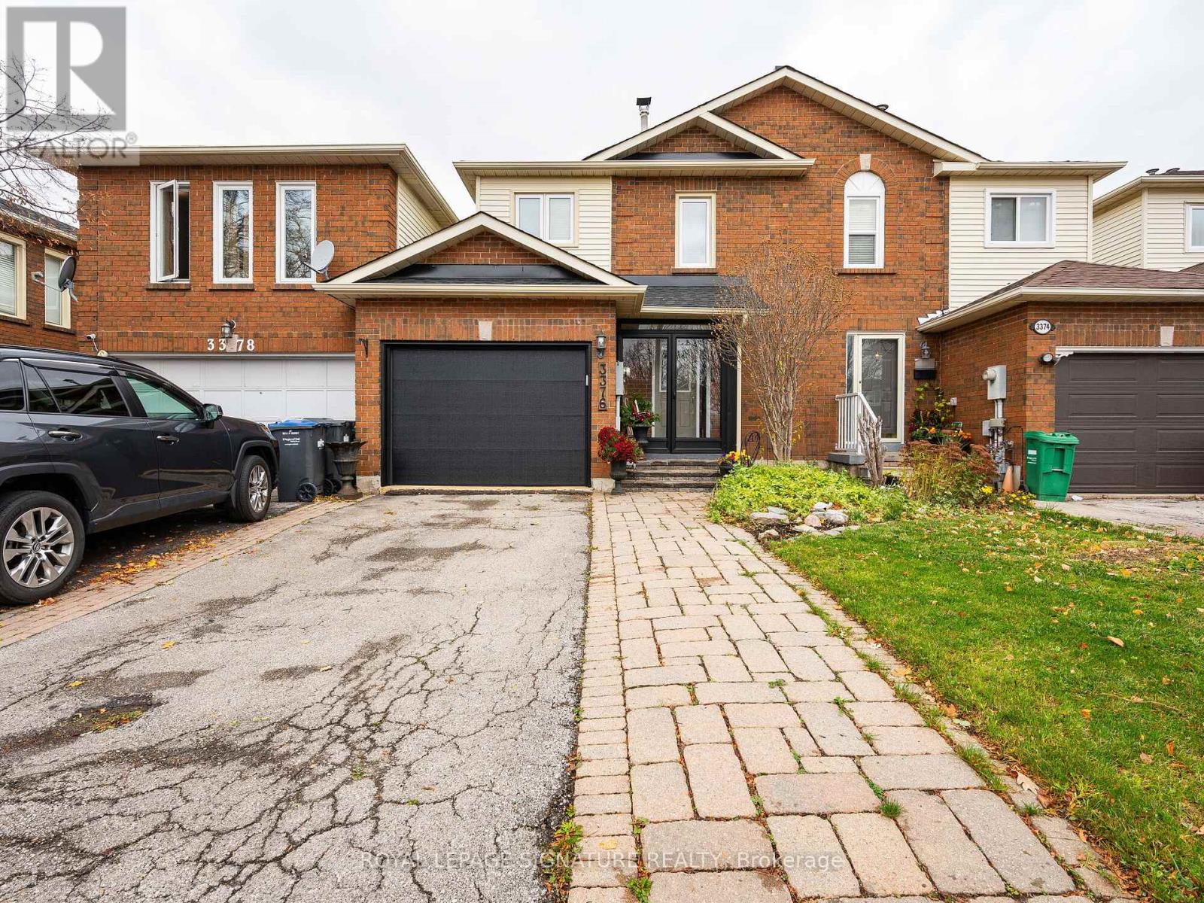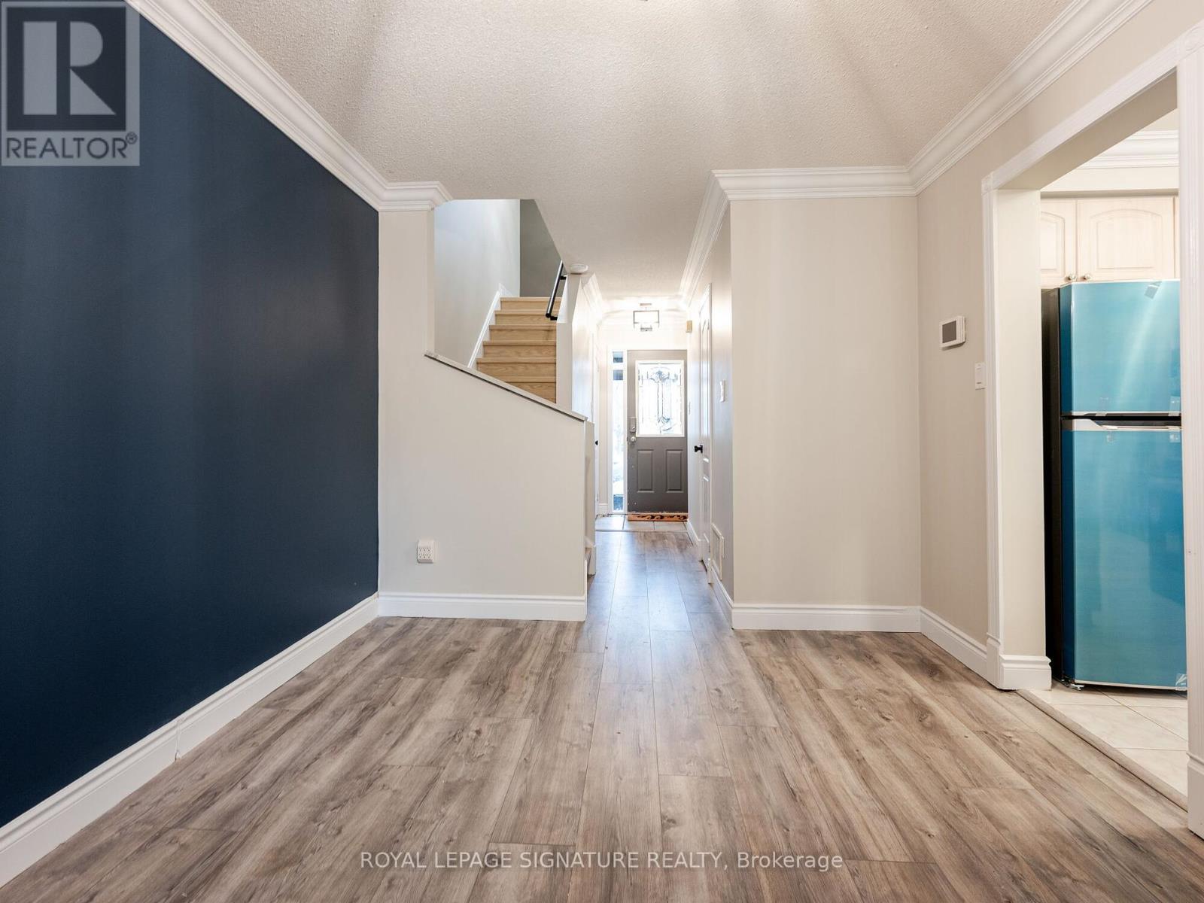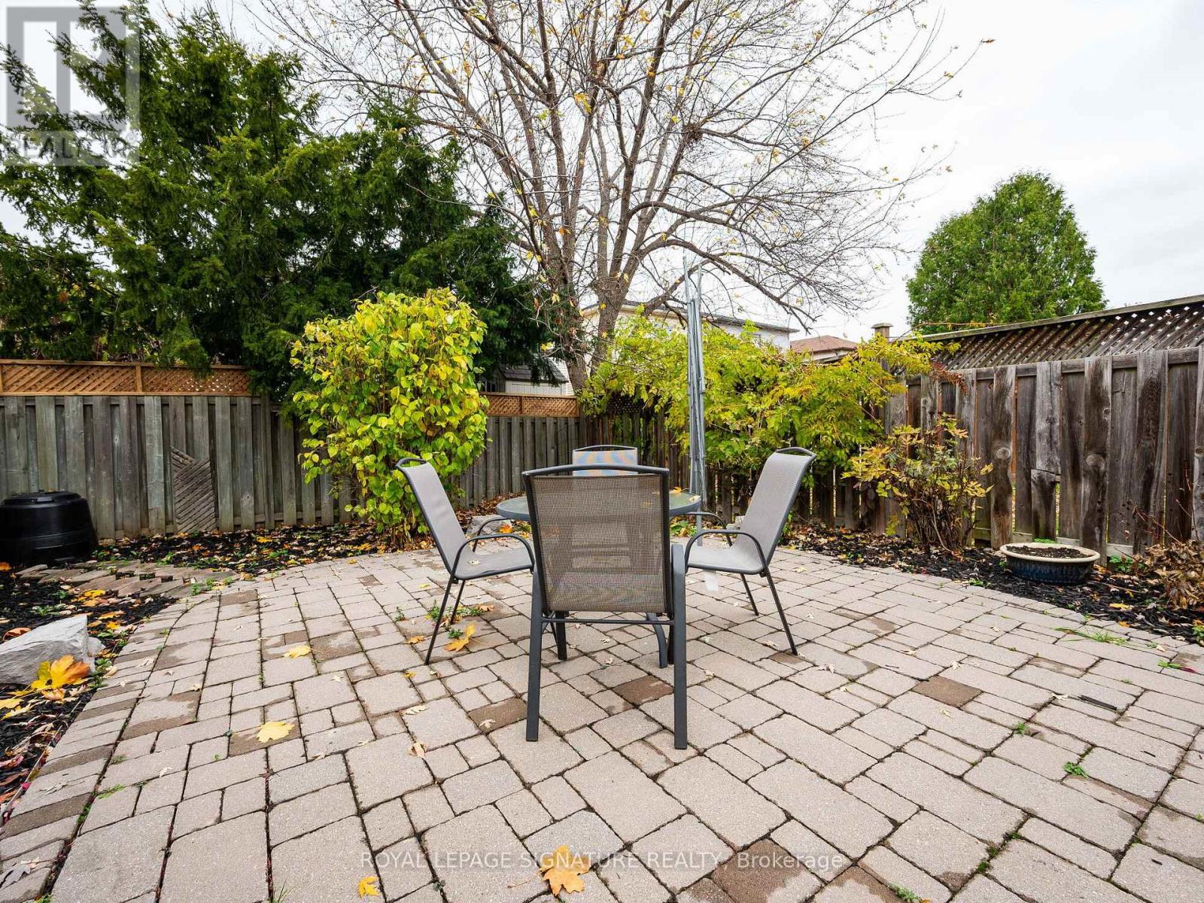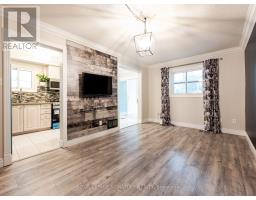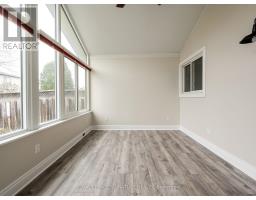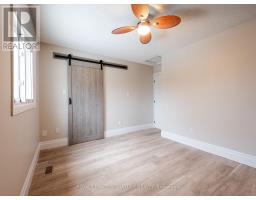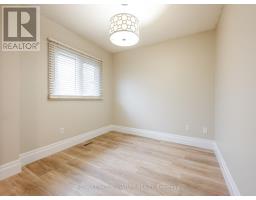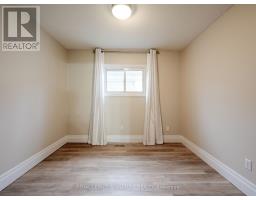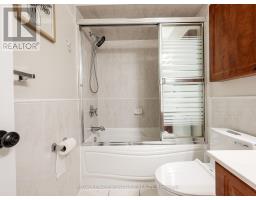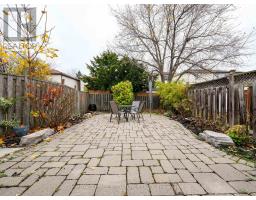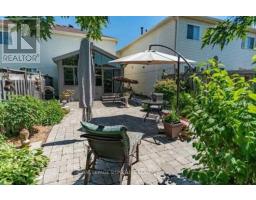3376 Nighthawk Trail Mississauga, Ontario L5N 6G5
$3,300 Monthly
Newly renovated 3 bedroom, 2 washroom home is a central location. Modern upgrades Including, professionally painted and new vinyl floors and trim and interior doors installed throughout. Updated washrooms, brand new stainless steel appliances. Good size bedrooms, Primary with large walk in closet. Basement offers ample storage. Enjoy the private backyard from the large 3 season sunroom addition at the rear of the house and convenient 3 car parking out front. Ideal location Steps to Schools and parks and surrounded by walking trail. Close to 401, 403, And 407 and close toGO train, shopping, restaurants and all amenities **** EXTRAS **** New front door, Duct cleaning New hot water tank (id:50886)
Property Details
| MLS® Number | W10421294 |
| Property Type | Single Family |
| Community Name | Lisgar |
| AmenitiesNearBy | Park, Public Transit, Schools |
| ParkingSpaceTotal | 3 |
Building
| BathroomTotal | 2 |
| BedroomsAboveGround | 3 |
| BedroomsTotal | 3 |
| Appliances | Garage Door Opener Remote(s), Window Coverings |
| BasementDevelopment | Unfinished |
| BasementType | Full (unfinished) |
| ConstructionStyleAttachment | Attached |
| CoolingType | Central Air Conditioning |
| ExteriorFinish | Brick Facing, Vinyl Siding |
| FlooringType | Vinyl |
| FoundationType | Poured Concrete |
| HalfBathTotal | 1 |
| HeatingFuel | Natural Gas |
| HeatingType | Forced Air |
| StoriesTotal | 2 |
| Type | Row / Townhouse |
| UtilityWater | Municipal Water |
Parking
| Attached Garage |
Land
| Acreage | No |
| LandAmenities | Park, Public Transit, Schools |
| Sewer | Sanitary Sewer |
| SizeDepth | 109 Ft ,3 In |
| SizeFrontage | 22 Ft ,5 In |
| SizeIrregular | 22.48 X 109.29 Ft |
| SizeTotalText | 22.48 X 109.29 Ft|under 1/2 Acre |
Rooms
| Level | Type | Length | Width | Dimensions |
|---|---|---|---|---|
| Second Level | Primary Bedroom | 3.81 m | 3.07 m | 3.81 m x 3.07 m |
| Second Level | Bedroom 2 | 3.05 m | 2.77 m | 3.05 m x 2.77 m |
| Second Level | Bedroom 3 | 2.67 m | 2.82 m | 2.67 m x 2.82 m |
| Basement | Utility Room | Measurements not available | ||
| Ground Level | Living Room | 4.95 m | 3.02 m | 4.95 m x 3.02 m |
| Ground Level | Kitchen | 4.9 m | 2.24 m | 4.9 m x 2.24 m |
| Ground Level | Sunroom | 4.24 m | 2.95 m | 4.24 m x 2.95 m |
Utilities
| Cable | Installed |
| Sewer | Installed |
https://www.realtor.ca/real-estate/27644175/3376-nighthawk-trail-mississauga-lisgar-lisgar
Interested?
Contact us for more information
Alex Abramov
Salesperson
30 Eglinton Ave W Ste 7
Mississauga, Ontario L5R 3E7

