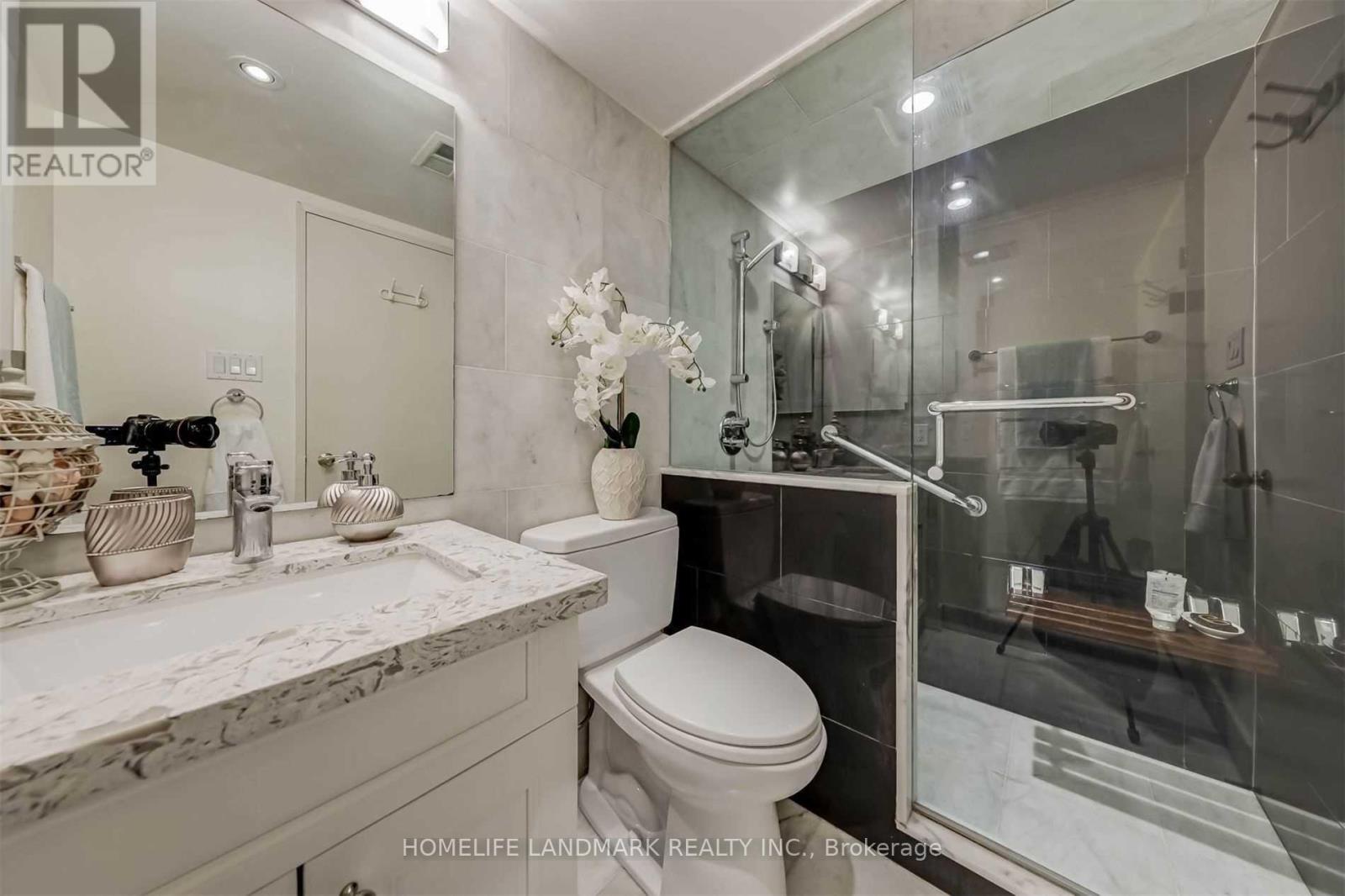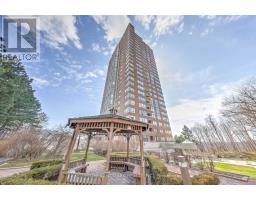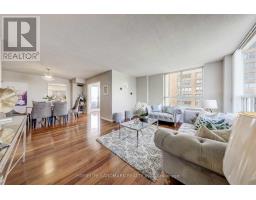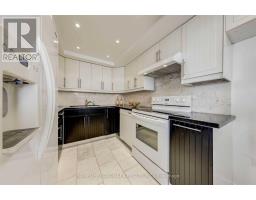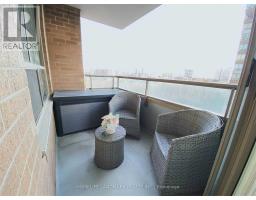1101 - 195 Wynford Drive Toronto, Ontario M3C 3P3
3 Bedroom
2 Bathroom
1199.9898 - 1398.9887 sqft
Indoor Pool
Central Air Conditioning
Forced Air
$3,480 Monthly
Client RemarksRarely Find 2+1 Bedrooms Unit With 2 Parking Close To Elevator In Luxurious ""Palisades"" Condo, High Quality Mahogany Hardwood Floors Throughout, Solarium Can Be The 3rd Bedroom. Steps To Ttc And Golf Course, Next To Dvp,Grand Lobby, Very Well Maintained Building. Maintenance Includes All Utilities, With Indoor Swimming Pool. Shows Very Well, Must See. (id:50886)
Property Details
| MLS® Number | C10421311 |
| Property Type | Single Family |
| Community Name | Flemingdon Park |
| CommunityFeatures | Pets Not Allowed |
| Features | Balcony |
| ParkingSpaceTotal | 2 |
| PoolType | Indoor Pool |
Building
| BathroomTotal | 2 |
| BedroomsAboveGround | 2 |
| BedroomsBelowGround | 1 |
| BedroomsTotal | 3 |
| Amenities | Exercise Centre, Recreation Centre, Sauna |
| Appliances | Garage Door Opener Remote(s), Intercom |
| CoolingType | Central Air Conditioning |
| ExteriorFinish | Brick, Concrete |
| FlooringType | Hardwood, Ceramic |
| HeatingFuel | Natural Gas |
| HeatingType | Forced Air |
| SizeInterior | 1199.9898 - 1398.9887 Sqft |
| Type | Apartment |
Parking
| Underground |
Land
| Acreage | No |
Rooms
| Level | Type | Length | Width | Dimensions |
|---|---|---|---|---|
| Ground Level | Living Room | 5.03 m | 3.66 m | 5.03 m x 3.66 m |
| Ground Level | Dining Room | 3.96 m | 3.96 m | 3.96 m x 3.96 m |
| Ground Level | Kitchen | 4.72 m | 2.44 m | 4.72 m x 2.44 m |
| Ground Level | Primary Bedroom | 4.57 m | 3.35 m | 4.57 m x 3.35 m |
| Ground Level | Bedroom 2 | 3.2 m | 2.74 m | 3.2 m x 2.74 m |
| Ground Level | Solarium | 3.2 m | 1.98 m | 3.2 m x 1.98 m |
Interested?
Contact us for more information
Franz Wu
Broker
Homelife Landmark Realty Inc.
7240 Woodbine Ave Unit 103
Markham, Ontario L3R 1A4
7240 Woodbine Ave Unit 103
Markham, Ontario L3R 1A4












