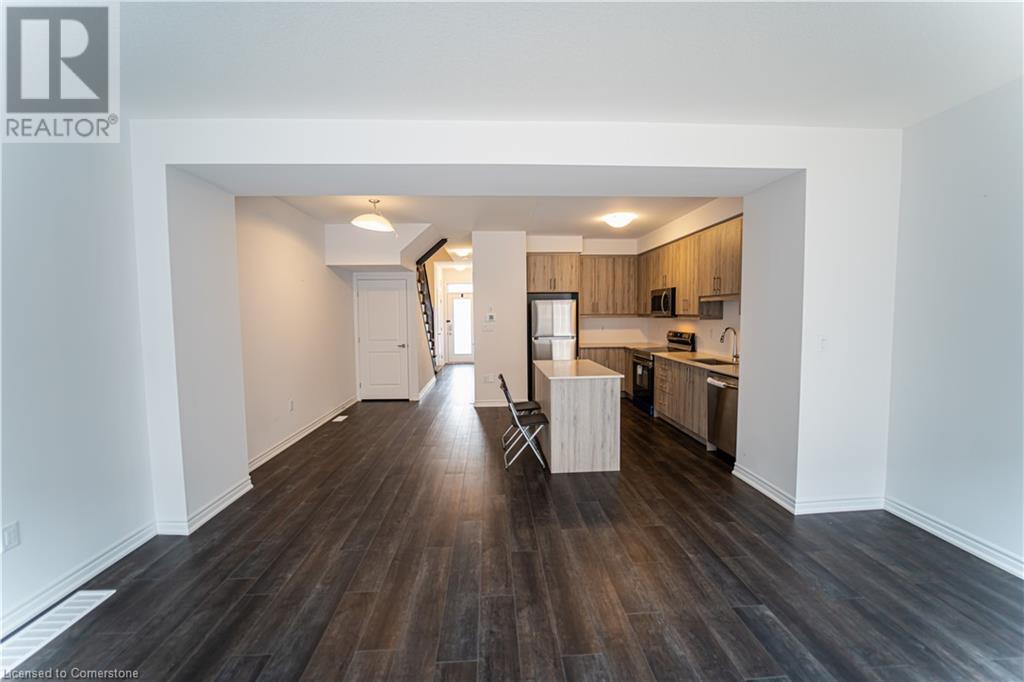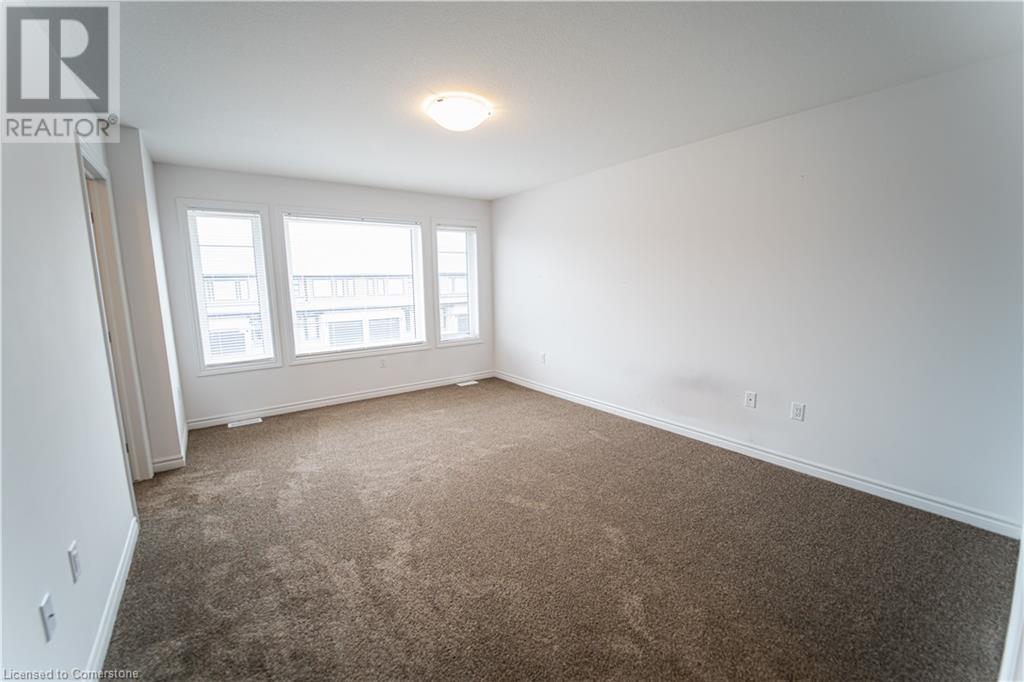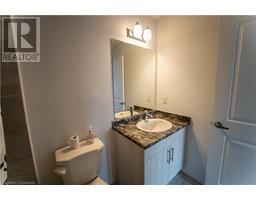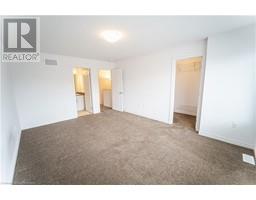54 June Callwood Way Brantford, Ontario N3T 0T7
$2,450 Monthly
Welcome to 54 June Callwood Way, Brantford – a beautifully renovated townhouse nestled in one of the city’s most desirable neighborhoods. This charming home boasts three bright and spacious bedrooms, including a walk-in closet, along with 2.5 bathrooms, a garage, and a driveway parking space. The main floor is thoughtfully designed for convenience, featuring a separate laundry area for easy access. The open-concept layout is enhanced by fresh paint and new flooring, while plush carpeting adds warmth to the bedrooms. Additionally, there is a Water Softener and RO installed. Step outside to enjoy the expansive outdoor areas that set this property apart. The backyard, with its lush lawn, is perfect for relaxation or family gatherings, while the front yard offers additional space for outdoor activities. A highlight of this home is the large, unfinished basement, providing ample storage or future potential for tenants. Situated in a lively community and close to top-rated schools like Walter Gretzky Elementary, this is the perfect home for families. Additionally, this prime location is just a 10-minute drive from Downtown and 15 minutes from a variety of restaurants, grocery stores, and more, offering unparalleled convenience. The neighborhood is friendly and welcoming, adding even more appeal to this beautiful property. Don’t miss the chance to make this property your rental home. Schedule a viewing today and experience it for yourself! (id:50886)
Property Details
| MLS® Number | 40666988 |
| Property Type | Single Family |
| AmenitiesNearBy | Airport, Golf Nearby, Hospital, Park, Schools, Shopping |
| CommunityFeatures | School Bus |
| EquipmentType | Water Heater |
| Features | Conservation/green Belt, No Pet Home |
| ParkingSpaceTotal | 2 |
| RentalEquipmentType | Water Heater |
Building
| BathroomTotal | 3 |
| BedroomsAboveGround | 3 |
| BedroomsTotal | 3 |
| Appliances | Dishwasher, Dryer, Refrigerator, Stove, Washer, Microwave Built-in |
| ArchitecturalStyle | 2 Level |
| BasementDevelopment | Unfinished |
| BasementType | Full (unfinished) |
| ConstructedDate | 2022 |
| ConstructionStyleAttachment | Attached |
| CoolingType | Central Air Conditioning |
| ExteriorFinish | Brick, Vinyl Siding |
| FoundationType | Poured Concrete |
| HalfBathTotal | 1 |
| HeatingFuel | Natural Gas |
| HeatingType | Forced Air |
| StoriesTotal | 2 |
| SizeInterior | 1560 Sqft |
| Type | Row / Townhouse |
| UtilityWater | Municipal Water |
Parking
| Attached Garage |
Land
| Acreage | No |
| LandAmenities | Airport, Golf Nearby, Hospital, Park, Schools, Shopping |
| Sewer | Municipal Sewage System |
| SizeDepth | 90 Ft |
| SizeFrontage | 18 Ft |
| SizeTotalText | Under 1/2 Acre |
| ZoningDescription | Res - 1 |
Rooms
| Level | Type | Length | Width | Dimensions |
|---|---|---|---|---|
| Second Level | 3pc Bathroom | 21'3'' x 25'6'' | ||
| Second Level | Bedroom | 37'6'' x 30'5'' | ||
| Second Level | 3pc Bathroom | 28'5'' x 16'7'' | ||
| Second Level | Bedroom | 46'9'' x 30'5'' | ||
| Second Level | Primary Bedroom | 54'5'' x 45'6'' | ||
| Main Level | 2pc Bathroom | 20'1'' x 9'2'' | ||
| Main Level | Dining Room | 27'3'' x 34'11'' | ||
| Main Level | Family Room | 44'3'' x 59'4'' | ||
| Main Level | Kitchen | 41'4'' x 58'4'' |
https://www.realtor.ca/real-estate/27564502/54-june-callwood-way-brantford
Interested?
Contact us for more information
Suresh Kangayampalayam Manian
Broker
901 Victoria Street N., Suite B
Kitchener, Ontario N2B 3C3























































