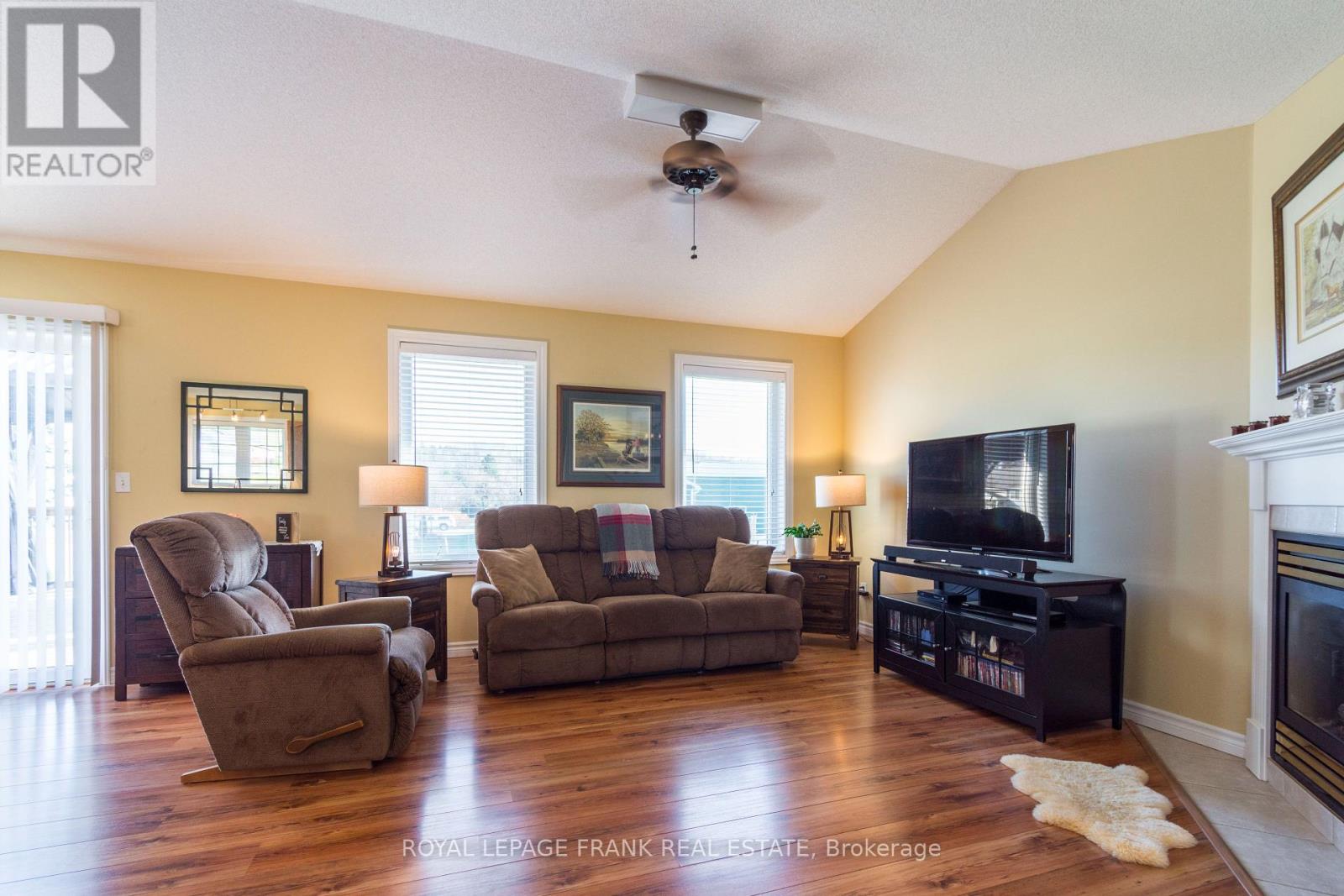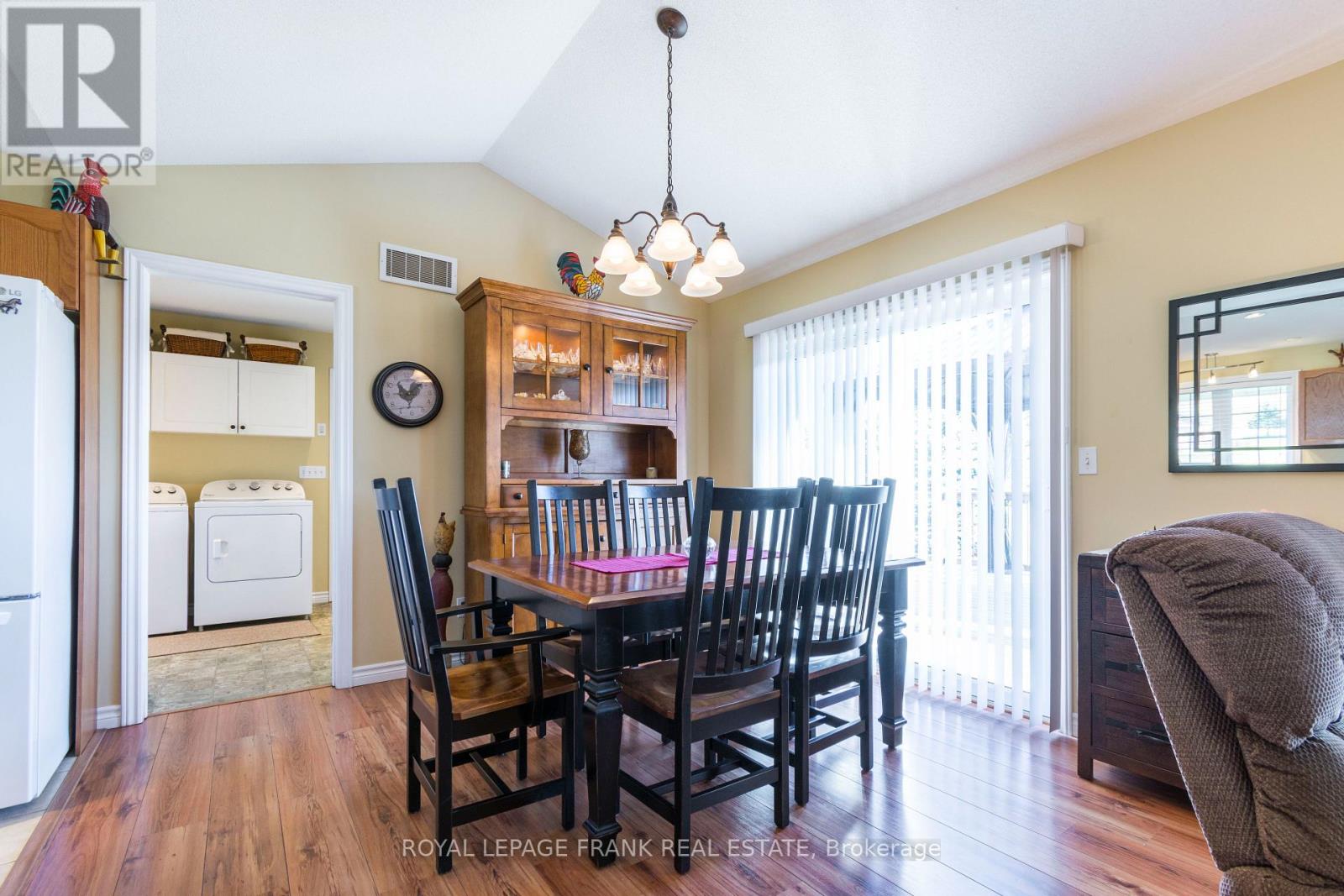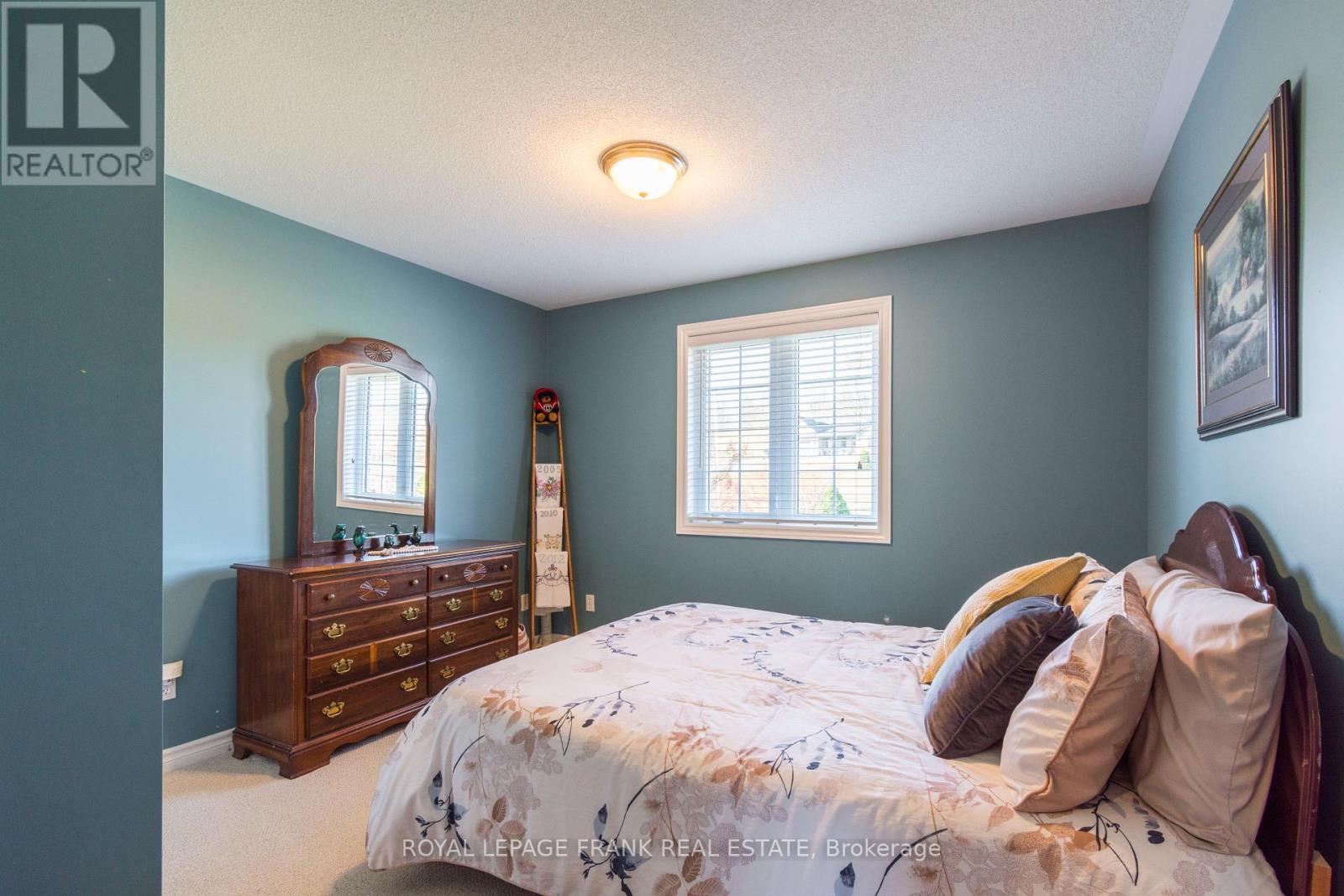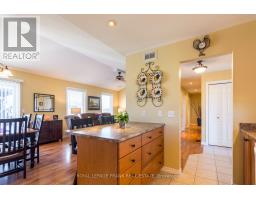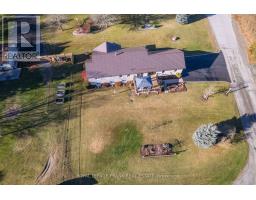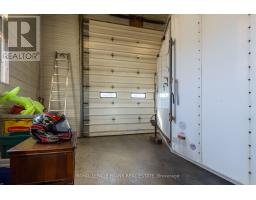115 Haynes Road Cramahe, Ontario K0K 1M0
$925,000
Custom built immaculate brick home, 3+1 bdrm, on large 2.18 acre corner lot. Also Extra BIG detached 2 part outbuilding, one section 36' x 24' ft has a 14 ft door with 15 ft 10"" high ceiling for large equipment, along with the original workshop of 32 x 45 ft & a office /storage area. OVER SIZED graveled parking area will hold dozens of vehicles, trailers etc. Home has 2 main floor baths + a bathroom roughed in the lower (currently used for more storage). Inside entry to attached 2 car garage. Open concept design home with gas fireplace in LR, main floor laundry. Walk out to back deck & gazebo. Paved double drive, beautiful interlocking brick landscaping & perennial gardens. Lower Recreation rm with electric Fire place plus a family rm or 4th bedroom. Lots of storage. Updated FA gas furnace & air conditioning in 2021. Located About 6 minutes north of 401, at Big Apple Drive Colborne, just south of Castleton , A short bus ride to a fabulous school and community. Truly a generational home and property that will comfortably serve you and your family's needs for many many years. A place for you to operate a home business, wood shop , crafts , auto shop, or what ever you may require the space for . **** EXTRAS **** additional inclusions in shop - steel shelving & benches (as seen), air compressor, woodstove (as is) (id:50886)
Open House
This property has open houses!
1:00 pm
Ends at:3:00 pm
Property Details
| MLS® Number | X10421305 |
| Property Type | Single Family |
| Community Name | Castleton |
| AmenitiesNearBy | Schools, Place Of Worship |
| CommunityFeatures | School Bus |
| EquipmentType | Water Heater |
| Features | Irregular Lot Size, Flat Site, Lighting |
| ParkingSpaceTotal | 60 |
| RentalEquipmentType | Water Heater |
| Structure | Deck, Workshop |
Building
| BathroomTotal | 2 |
| BedroomsAboveGround | 3 |
| BedroomsBelowGround | 1 |
| BedroomsTotal | 4 |
| Amenities | Fireplace(s) |
| Appliances | Garage Door Opener Remote(s), Water Softener, Water Heater, Blinds, Dishwasher, Dryer, Freezer, Garage Door Opener, Microwave, Refrigerator, Stove, Washer, Window Coverings |
| ArchitecturalStyle | Bungalow |
| BasementDevelopment | Partially Finished |
| BasementType | Full (partially Finished) |
| ConstructionStyleAttachment | Detached |
| CoolingType | Central Air Conditioning |
| ExteriorFinish | Brick |
| FireProtection | Smoke Detectors |
| FireplacePresent | Yes |
| FireplaceTotal | 2 |
| FoundationType | Poured Concrete |
| HalfBathTotal | 1 |
| HeatingFuel | Natural Gas |
| HeatingType | Forced Air |
| StoriesTotal | 1 |
| SizeInterior | 1099.9909 - 1499.9875 Sqft |
| Type | House |
Parking
| Attached Garage |
Land
| Acreage | Yes |
| LandAmenities | Schools, Place Of Worship |
| Sewer | Septic System |
| SizeDepth | 360 Ft |
| SizeFrontage | 390 Ft |
| SizeIrregular | 390 X 360 Ft ; Irregular L Shaped |
| SizeTotalText | 390 X 360 Ft ; Irregular L Shaped|2 - 4.99 Acres |
| ZoningDescription | Residential |
Rooms
| Level | Type | Length | Width | Dimensions |
|---|---|---|---|---|
| Lower Level | Bedroom 4 | 6.02 m | 3.96 m | 6.02 m x 3.96 m |
| Lower Level | Utility Room | 9.02 m | 8.1 m | 9.02 m x 8.1 m |
| Lower Level | Recreational, Games Room | 5.44 m | 4.83 m | 5.44 m x 4.83 m |
| Main Level | Kitchen | 2.76 m | 3.38 m | 2.76 m x 3.38 m |
| Main Level | Living Room | 6.19 m | 4.03 m | 6.19 m x 4.03 m |
| Main Level | Dining Room | 3.78 m | 3.44 m | 3.78 m x 3.44 m |
| Main Level | Primary Bedroom | 4.26 m | 3.66 m | 4.26 m x 3.66 m |
| Main Level | Bedroom 2 | 3.55 m | 3.57 m | 3.55 m x 3.57 m |
| Main Level | Bedroom 3 | 4.17 m | 2.52 m | 4.17 m x 2.52 m |
| Main Level | Bathroom | 3.89 m | 2.75 m | 3.89 m x 2.75 m |
| Main Level | Laundry Room | 3.32 m | 2.64 m | 3.32 m x 2.64 m |
| Main Level | Bathroom | 2.64 m | 0.94 m | 2.64 m x 0.94 m |
Utilities
| Cable | Available |
https://www.realtor.ca/real-estate/27644063/115-haynes-road-cramahe-castleton-castleton
Interested?
Contact us for more information
Diane Chapman
Broker
53 King Street E
Colborne, Ontario K0K 1S0
Stan Chapman
Broker
39 Temperance Street
Bowmanville, Ontario L1C 3A5







