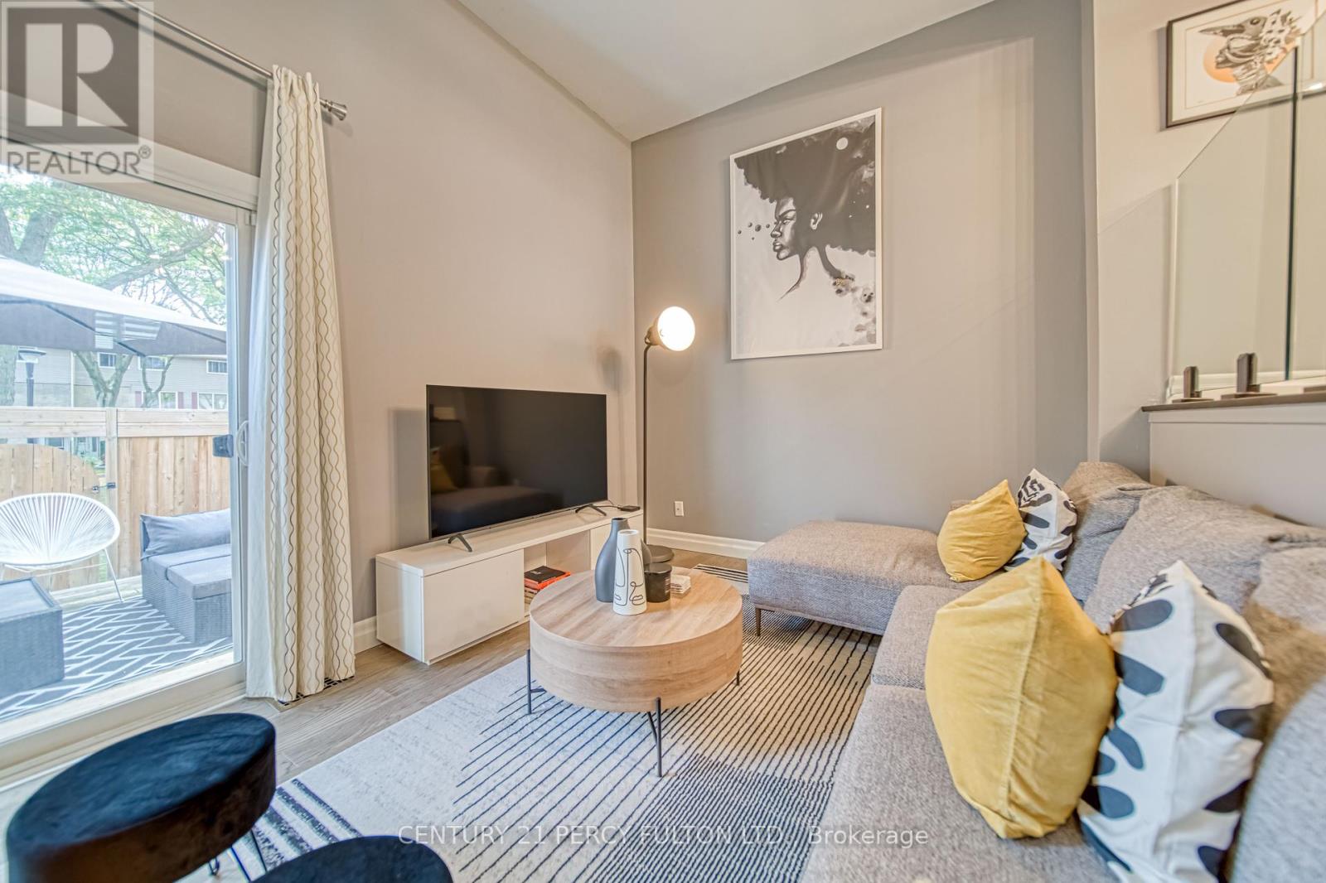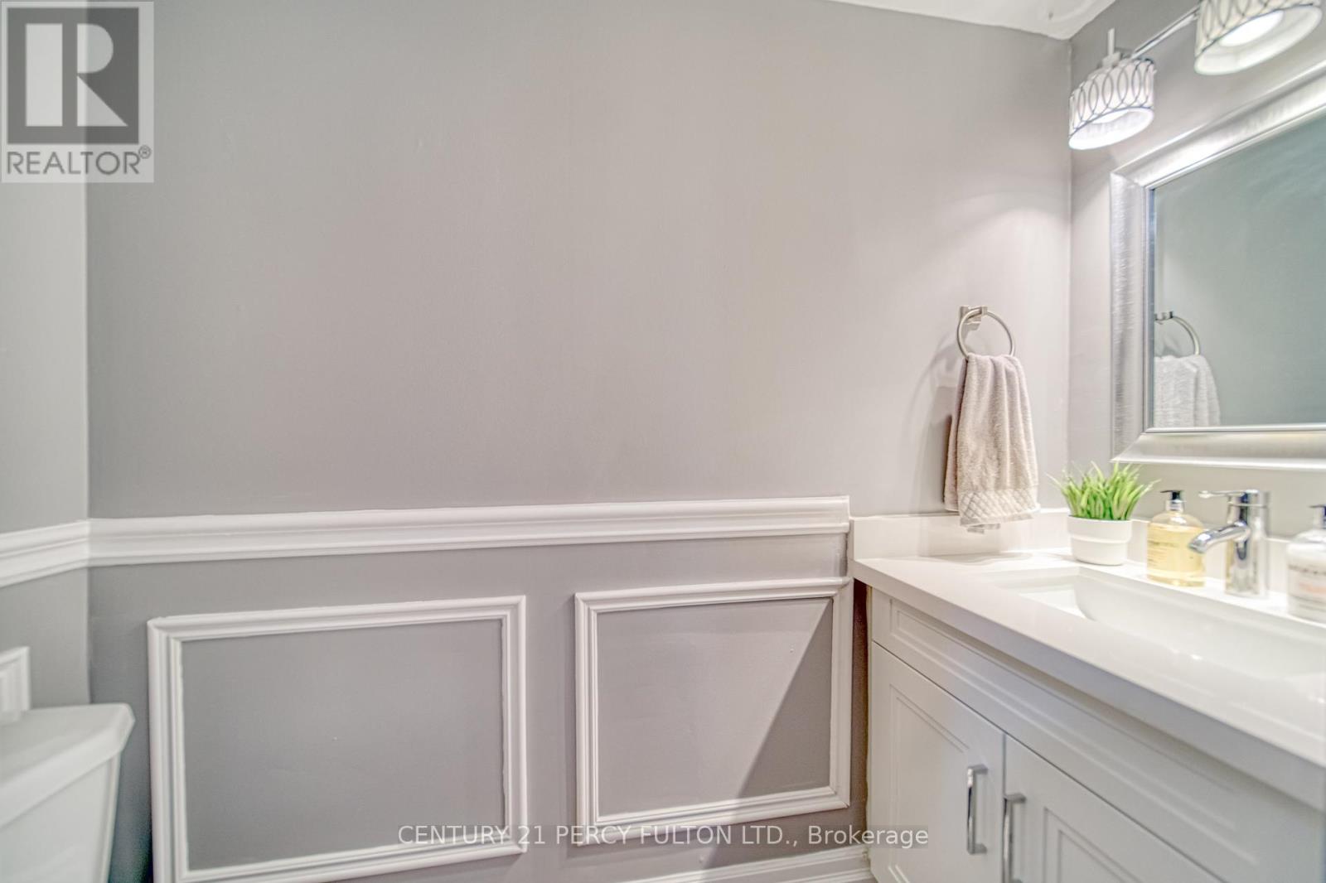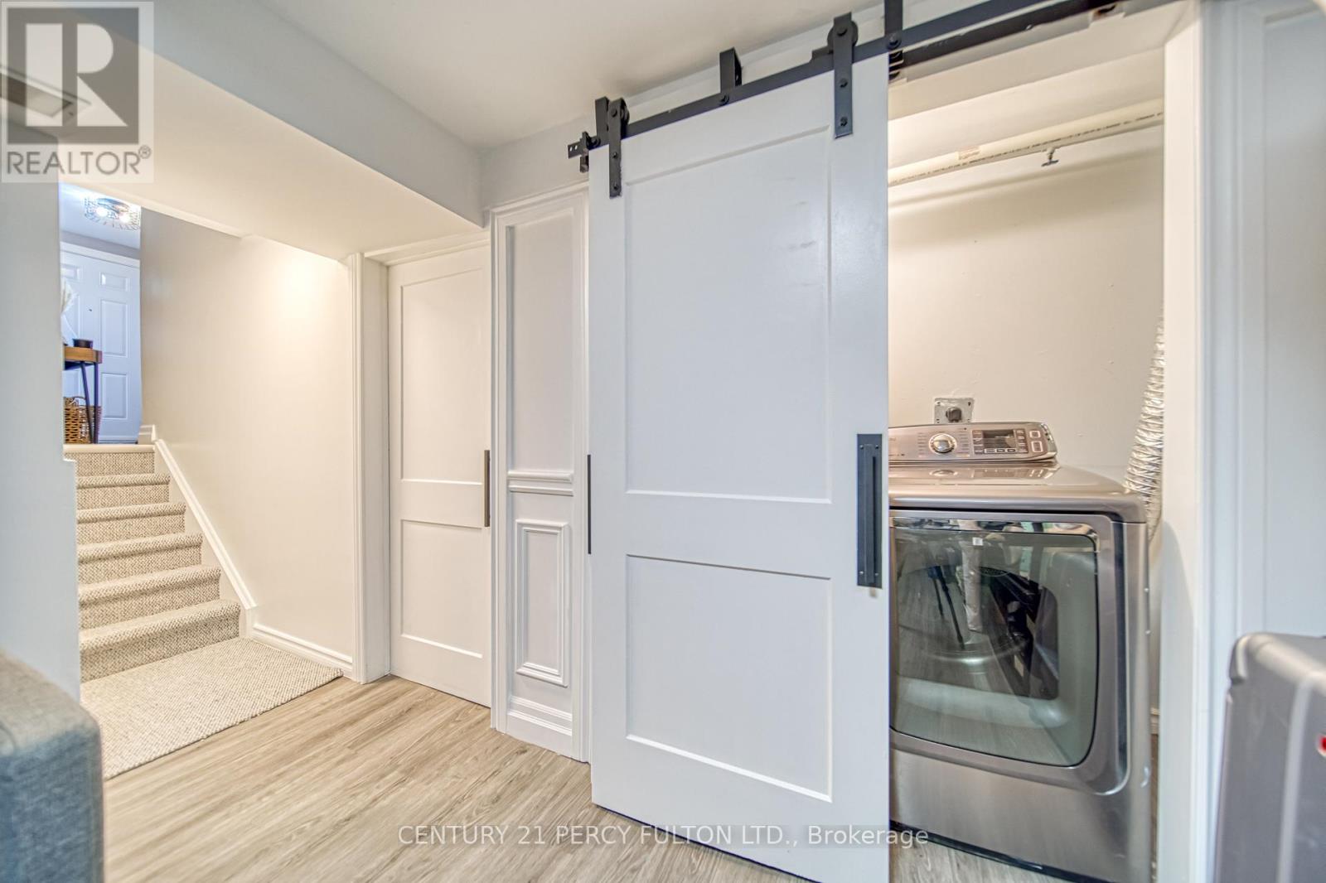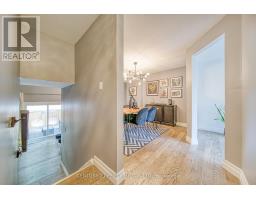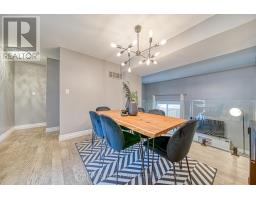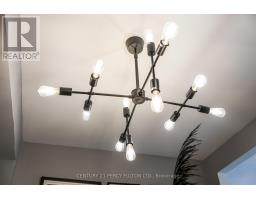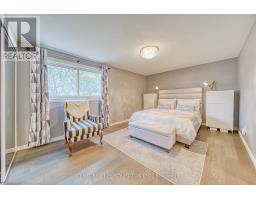43 - 1133 Ritson Road N Oshawa, Ontario L1G 7T3
$649,000Maintenance, Common Area Maintenance, Insurance, Parking
$420.69 Monthly
Maintenance, Common Area Maintenance, Insurance, Parking
$420.69 MonthlyThis could be you! This Beautiful Spacious Townhouse is located in the heart on the Centennial Neighborhood. Right across the street from the plaza that includes shops like Metro, TD, LA Fitness, and many Restaurants. Gorgeous Updated Eat In Kitchen With Quartz Countertops. New Fridge, Stove And Microwave '20, Private Backyard Oasis With New Deck And Fence In '20. Finished Basement, BBQ Gas Hookup, New Roof '21, Garage Opener '21, Stunning New Hardwood '21. New Furnace And A/C '20, All Windows On The Top Floor And Basement Window Replaced In '20. Harwood Throughout The House '22 (id:50886)
Property Details
| MLS® Number | E10420046 |
| Property Type | Single Family |
| Community Name | Centennial |
| CommunityFeatures | Pets Not Allowed |
| Features | Carpet Free |
| ParkingSpaceTotal | 2 |
Building
| BathroomTotal | 2 |
| BedroomsAboveGround | 3 |
| BedroomsBelowGround | 1 |
| BedroomsTotal | 4 |
| CoolingType | Central Air Conditioning |
| ExteriorFinish | Aluminum Siding, Brick |
| FlooringType | Hardwood |
| HalfBathTotal | 1 |
| HeatingFuel | Natural Gas |
| HeatingType | Forced Air |
| StoriesTotal | 3 |
| SizeInterior | 1399.9886 - 1598.9864 Sqft |
| Type | Row / Townhouse |
Parking
| Attached Garage |
Land
| Acreage | No |
| FenceType | Fenced Yard |
Rooms
| Level | Type | Length | Width | Dimensions |
|---|---|---|---|---|
| Second Level | Primary Bedroom | 4.6 m | 3.1 m | 4.6 m x 3.1 m |
| Second Level | Bedroom 2 | 4.3 m | 2.5 m | 4.3 m x 2.5 m |
| Second Level | Bedroom 3 | 3.4 m | 2.5 m | 3.4 m x 2.5 m |
| Second Level | Bathroom | 2.1 m | 1.3 m | 2.1 m x 1.3 m |
| Lower Level | Recreational, Games Room | 4 m | 2.8 m | 4 m x 2.8 m |
| Main Level | Living Room | 5.2 m | 3.1 m | 5.2 m x 3.1 m |
| Main Level | Dining Room | 4 m | 3.4 m | 4 m x 3.4 m |
| Main Level | Kitchen | 5.2 m | 3.1 m | 5.2 m x 3.1 m |
| In Between | Bathroom | 1.8 m | 0.6 m | 1.8 m x 0.6 m |
https://www.realtor.ca/real-estate/27641185/43-1133-ritson-road-n-oshawa-centennial-centennial
Interested?
Contact us for more information
Chervon Hopkinson
Salesperson








