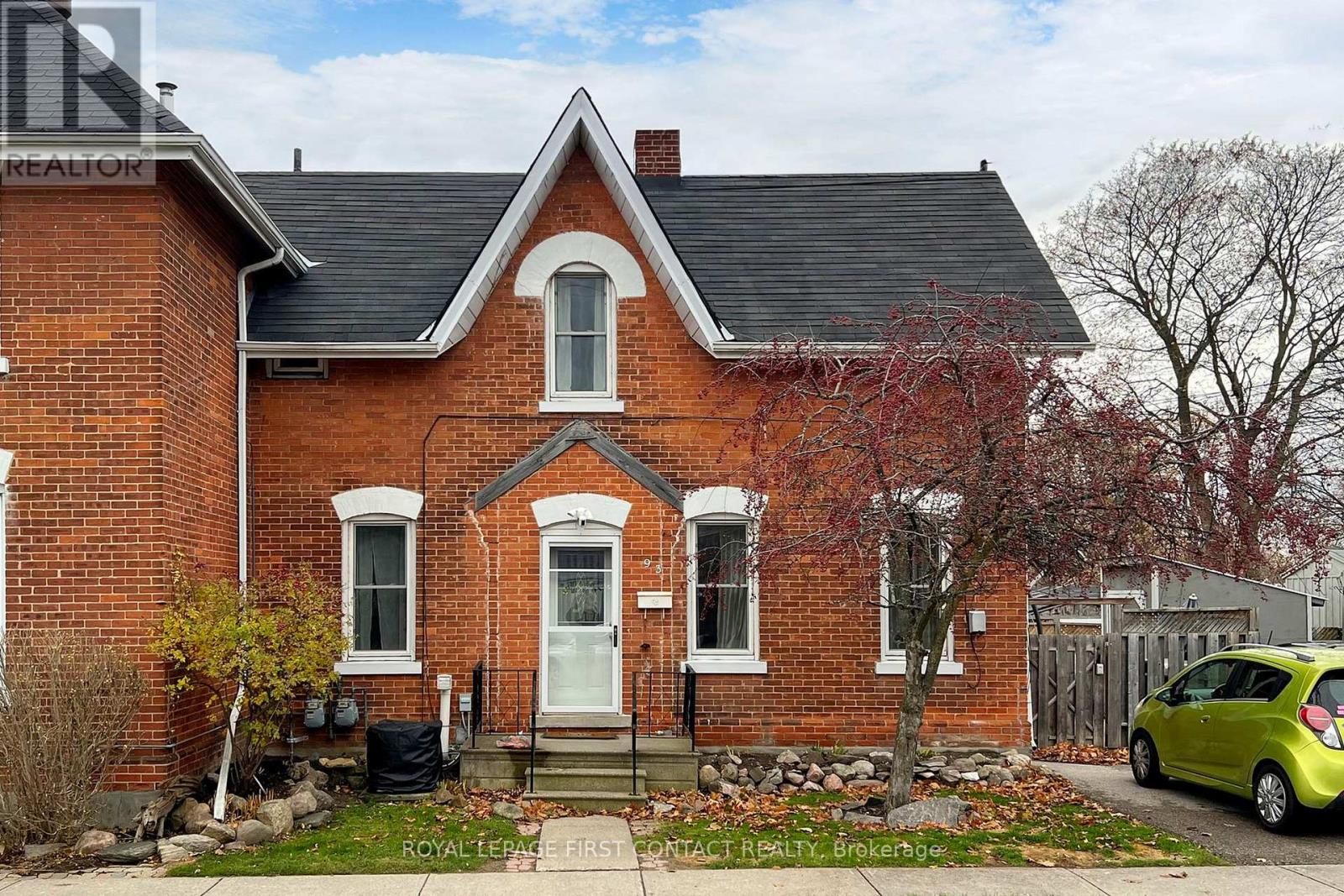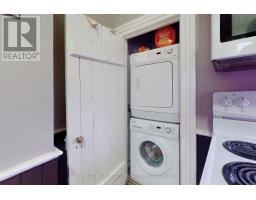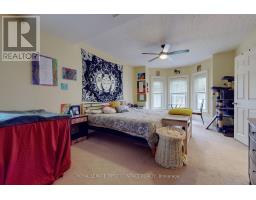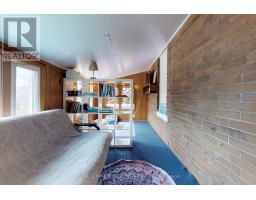Duplex - 66 Parkside Drive Barrie, Ontario L4N 1W9
$799,900
This charming legal duplex century home in the heart of Barrie features two self-contained, two-storey units. One unit boasts 2 spacious bedrooms and a full bathroom, perfect for families or roommates. The second unit offers a cozy 1-bedroom layout with its own bathroom, ideal for singles or couples. With its classic character and prime location, this property is a fantastic investment opportunity or a perfect living arrangement for multi-generational families. Enjoy the convenience of urban living with nearby amenities, parks, and local attractions! (id:50886)
Property Details
| MLS® Number | S9376136 |
| Property Type | Single Family |
| Community Name | Queen's Park |
| AmenitiesNearBy | Beach, Park, Place Of Worship, Public Transit |
| ParkingSpaceTotal | 3 |
Building
| BathroomTotal | 2 |
| BedroomsAboveGround | 3 |
| BedroomsTotal | 3 |
| Appliances | Dishwasher, Dryer, Refrigerator, Stove, Washer |
| BasementDevelopment | Unfinished |
| BasementType | Partial (unfinished) |
| ConstructionStyleAttachment | Detached |
| CoolingType | Central Air Conditioning |
| ExteriorFinish | Brick, Vinyl Siding |
| FireplacePresent | Yes |
| FoundationType | Concrete, Stone |
| HeatingFuel | Natural Gas |
| HeatingType | Forced Air |
| StoriesTotal | 2 |
| SizeInterior | 1999.983 - 2499.9795 Sqft |
| Type | House |
| UtilityWater | Municipal Water |
Land
| Acreage | No |
| FenceType | Fenced Yard |
| LandAmenities | Beach, Park, Place Of Worship, Public Transit |
| Sewer | Sanitary Sewer |
| SizeDepth | 86 Ft |
| SizeFrontage | 39 Ft ,8 In |
| SizeIrregular | 39.7 X 86 Ft |
| SizeTotalText | 39.7 X 86 Ft|under 1/2 Acre |
| ZoningDescription | Rm2 |
Rooms
| Level | Type | Length | Width | Dimensions |
|---|---|---|---|---|
| Second Level | Primary Bedroom | 6.1 m | 3.71 m | 6.1 m x 3.71 m |
| Second Level | Bedroom 2 | 3.71 m | 3.05 m | 3.71 m x 3.05 m |
| Second Level | Solarium | 4.11 m | 2.29 m | 4.11 m x 2.29 m |
| Second Level | Den | 4.34 m | 3 m | 4.34 m x 3 m |
| Second Level | Bedroom | 3.56 m | 3.53 m | 3.56 m x 3.53 m |
| Main Level | Living Room | 4.17 m | 3.81 m | 4.17 m x 3.81 m |
| Main Level | Dining Room | 3.81 m | 3.07 m | 3.81 m x 3.07 m |
| Main Level | Kitchen | 5.72 m | 3.48 m | 5.72 m x 3.48 m |
| Main Level | Living Room | 3.34 m | 3.66 m | 3.34 m x 3.66 m |
| Main Level | Kitchen | 4.62 m | 3.38 m | 4.62 m x 3.38 m |
Utilities
| Cable | Available |
| Sewer | Installed |
https://www.realtor.ca/real-estate/27487528/duplex-66-parkside-drive-barrie-queens-park-queens-park
Interested?
Contact us for more information
Domenic D'addio
Salesperson
299 Lakeshore Drive #100, 100142 &100423
Barrie, Ontario L4N 7Y9

















































