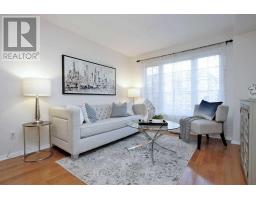118 - 5030 Heatherleigh Avenue Mississauga, Ontario L5V 2G7
$3,300 Monthly
Sunfilled Corner Unit 3br Townhome In Sought After Mississauga Community. 3 spacious bedrooms. Basement on ground level and walk out to the backyard, and connected directly to the garage. Great Schools With Convenience To Shops, Public Transit And Highways. Safe And Family Friendly Complex. Walking Distance To Schools, Parks, Shops, Public Transit. Centrally Located With Easy Access To Square One Mall And Major Highways. **** EXTRAS **** Fridge, Stove, Range Hood. Newly Varnished Cabinets. Newer Built In Dishwasher. Dryer and newer Washer. Newer A/C. All Electrical Light Fixtures. Pot Lights In The Basement. Garage Door Opener. (id:50886)
Property Details
| MLS® Number | W10417487 |
| Property Type | Single Family |
| Community Name | East Credit |
| AmenitiesNearBy | Hospital, Park, Place Of Worship, Public Transit |
| CommunityFeatures | Pet Restrictions, Community Centre |
| ParkingSpaceTotal | 2 |
Building
| BathroomTotal | 2 |
| BedroomsAboveGround | 3 |
| BedroomsTotal | 3 |
| Amenities | Visitor Parking |
| Appliances | Range |
| BasementDevelopment | Finished |
| BasementFeatures | Separate Entrance, Walk Out |
| BasementType | N/a (finished) |
| CoolingType | Central Air Conditioning |
| ExteriorFinish | Brick |
| FireProtection | Smoke Detectors |
| FlooringType | Hardwood, Ceramic, Carpeted |
| HalfBathTotal | 1 |
| HeatingFuel | Natural Gas |
| HeatingType | Forced Air |
| StoriesTotal | 2 |
| SizeInterior | 1399.9886 - 1598.9864 Sqft |
| Type | Row / Townhouse |
Parking
| Garage |
Land
| Acreage | No |
| LandAmenities | Hospital, Park, Place Of Worship, Public Transit |
| LandscapeFeatures | Landscaped |
Rooms
| Level | Type | Length | Width | Dimensions |
|---|---|---|---|---|
| Second Level | Primary Bedroom | 4.39 m | 3.93 m | 4.39 m x 3.93 m |
| Second Level | Bedroom 2 | 2.74 m | 2.56 m | 2.74 m x 2.56 m |
| Second Level | Bedroom 3 | 3.23 m | 2.74 m | 3.23 m x 2.74 m |
| Second Level | Bathroom | Measurements not available | ||
| Basement | Family Room | 5.33 m | 4.57 m | 5.33 m x 4.57 m |
| Main Level | Living Room | 6.09 m | 3.44 m | 6.09 m x 3.44 m |
| Main Level | Dining Room | 6.09 m | 3.44 m | 6.09 m x 3.44 m |
| Main Level | Kitchen | 4.88 m | 4.72 m | 4.88 m x 4.72 m |
| Main Level | Eating Area | 4.88 m | 4.72 m | 4.88 m x 4.72 m |
Interested?
Contact us for more information
Cecilia Sailin Wang
Broker
1943 Ironoak Way #203
Oakville, Ontario L6H 3V7









































