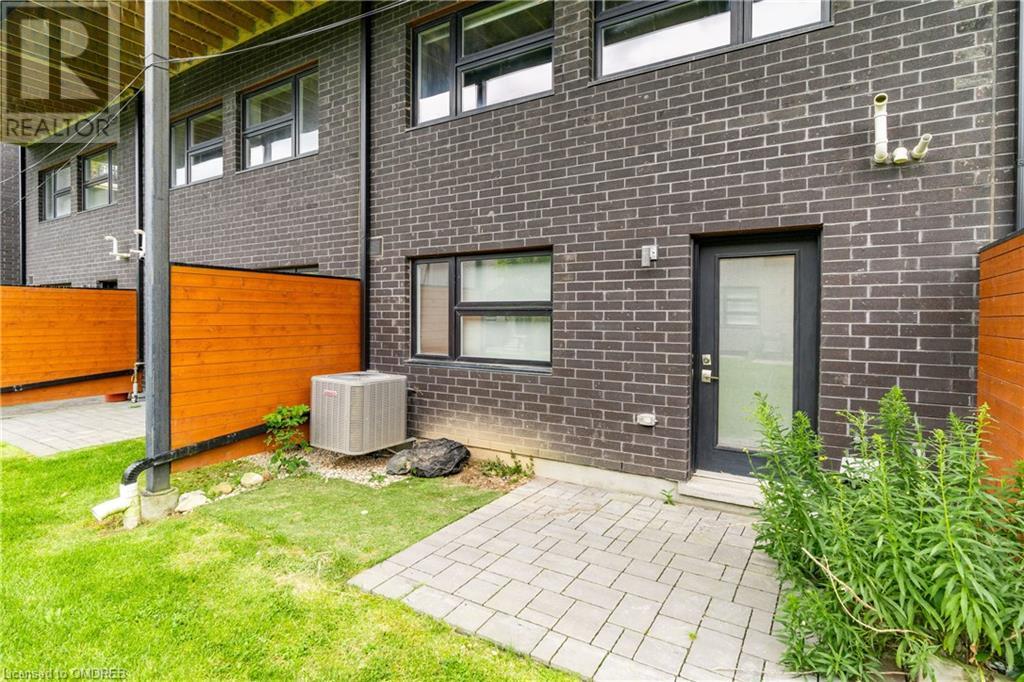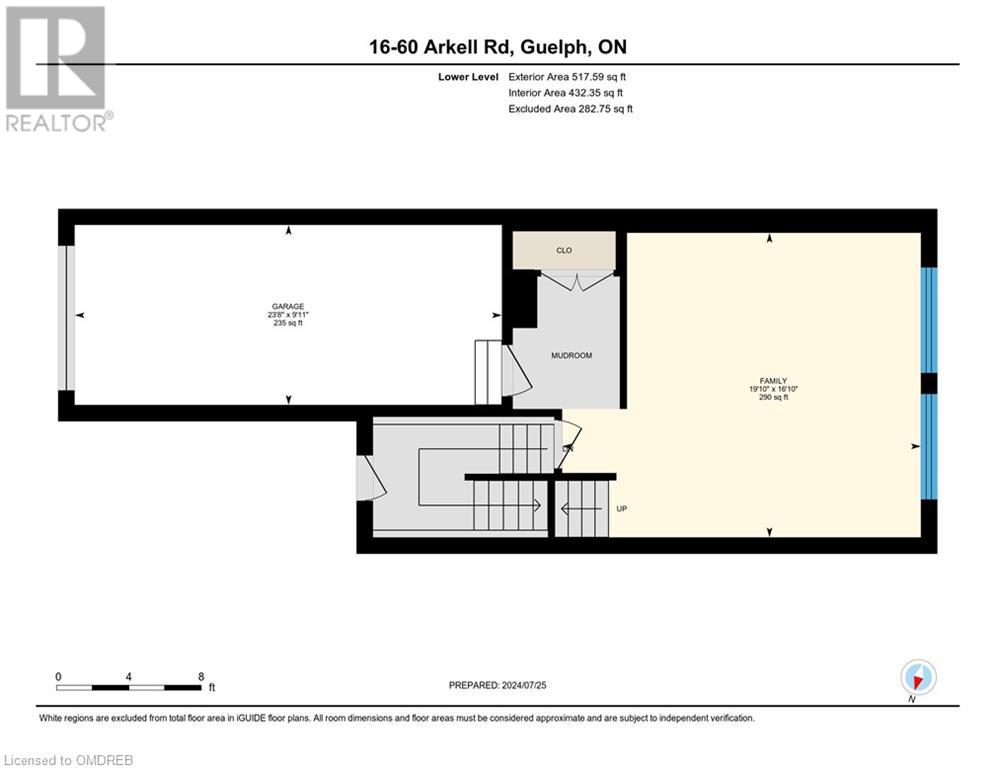60 Arkell Road Unit# 16 Guelph, Ontario N1L 0N7
$899,000Maintenance, Insurance, Landscaping, Parking
$254.30 Monthly
Maintenance, Insurance, Landscaping, Parking
$254.30 MonthlyWelcome to 16-60 Arkell Rd – a stunning 2,134 sqft executive townhouse in Guelph’s desirable south end. This modern 4-bedroom home with a walk-out basement offers luxury and convenience. The open-concept kitchen features granite countertops, SS appliances, a stylish backsplash, a pantry, and a large island with bar seating. It flows into a spacious dining area with a massive window and wine wall. The bright living room has hardwood floors, large windows, and sliding doors leading to a 17'6 x 8' deck with privacy walls. Upstairs, the master bedroom includes walk-in closets and a private balcony. The luxurious ensuite boasts an oversized glass shower and a double-sink vanity. Two additional bedrooms have double closets and large windows. A second-floor laundry and a 4-piece bathroom complete this level. The lower level offers family room with hardwood floors and large windows, access to the one-car garage (EV charger installed) . The basement features a 4th bedroom, a 2-piece bathroom, and a garden door to the backyard. Ideally located on the bus route to the University of Guelph, and close to Stone Road Mall, restaurants, grocery stores, and more. With nearby schools, trails, and easy access to Highway 401, this home is perfect for both convenience and commuting. (id:50886)
Property Details
| MLS® Number | 40676882 |
| Property Type | Single Family |
| AmenitiesNearBy | Park, Place Of Worship, Playground, Public Transit, Shopping |
| EquipmentType | Water Heater |
| Features | Balcony |
| ParkingSpaceTotal | 2 |
| RentalEquipmentType | Water Heater |
Building
| BathroomTotal | 4 |
| BedroomsAboveGround | 3 |
| BedroomsBelowGround | 1 |
| BedroomsTotal | 4 |
| Appliances | Dishwasher, Dryer, Microwave, Refrigerator, Stove, Water Softener, Washer, Hood Fan, Window Coverings, Garage Door Opener |
| ArchitecturalStyle | 3 Level |
| BasementDevelopment | Finished |
| BasementType | Full (finished) |
| ConstructedDate | 2017 |
| ConstructionMaterial | Wood Frame |
| ConstructionStyleAttachment | Attached |
| CoolingType | Central Air Conditioning |
| ExteriorFinish | Brick, Stucco, Wood |
| HalfBathTotal | 2 |
| HeatingType | Forced Air |
| StoriesTotal | 3 |
| SizeInterior | 2554 Sqft |
| Type | Row / Townhouse |
| UtilityWater | Municipal Water |
Parking
| Attached Garage |
Land
| Acreage | No |
| LandAmenities | Park, Place Of Worship, Playground, Public Transit, Shopping |
| Sewer | Municipal Sewage System |
| SizeTotalText | Unknown |
| ZoningDescription | Ur |
Rooms
| Level | Type | Length | Width | Dimensions |
|---|---|---|---|---|
| Second Level | Living Room | 16'10'' x 17'10'' | ||
| Second Level | Dining Room | 10'2'' x 14'8'' | ||
| Second Level | Kitchen | 12'5'' x 15'3'' | ||
| Third Level | 4pc Bathroom | 4'11'' x 10'0'' | ||
| Third Level | Bedroom | 8'6'' x 15'6'' | ||
| Third Level | Bedroom | 8'4'' x 13'7'' | ||
| Third Level | Full Bathroom | 5'0'' x 13'7'' | ||
| Third Level | Primary Bedroom | 11'6'' x 20'10'' | ||
| Basement | 2pc Bathroom | Measurements not available | ||
| Basement | Bedroom | 16'4'' x 16'8'' | ||
| Lower Level | Family Room | 16'10'' x 19'10'' | ||
| Main Level | 2pc Bathroom | Measurements not available |
https://www.realtor.ca/real-estate/27643924/60-arkell-road-unit-16-guelph
Interested?
Contact us for more information
Esther Huang
Broker
1235 North Service Rd W - Unit 100
Oakville, Ontario L6M 2W2



















































































