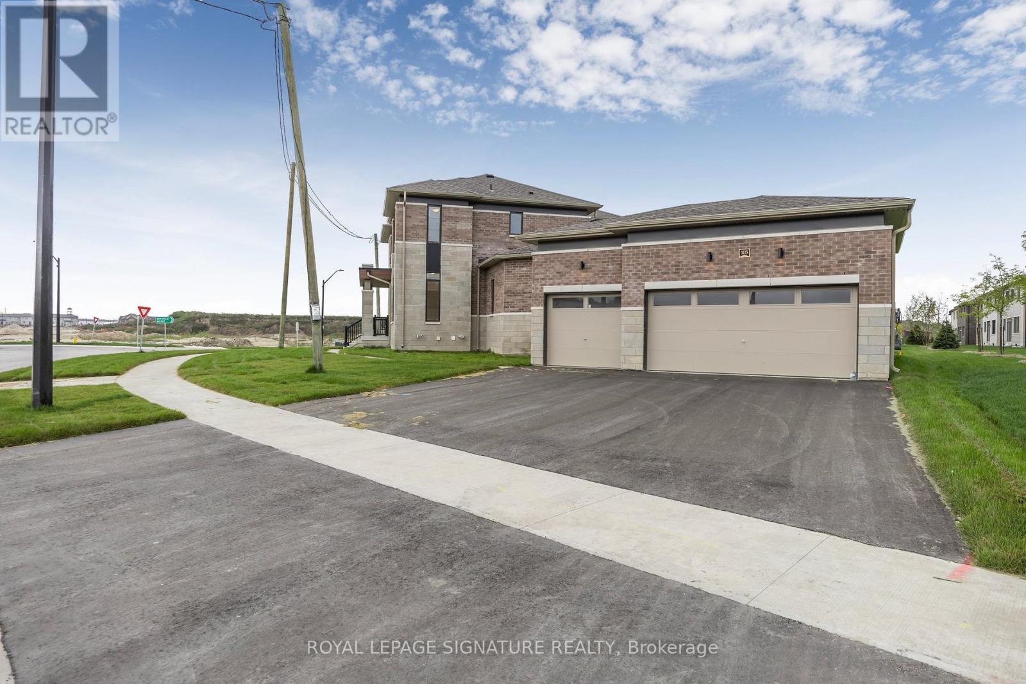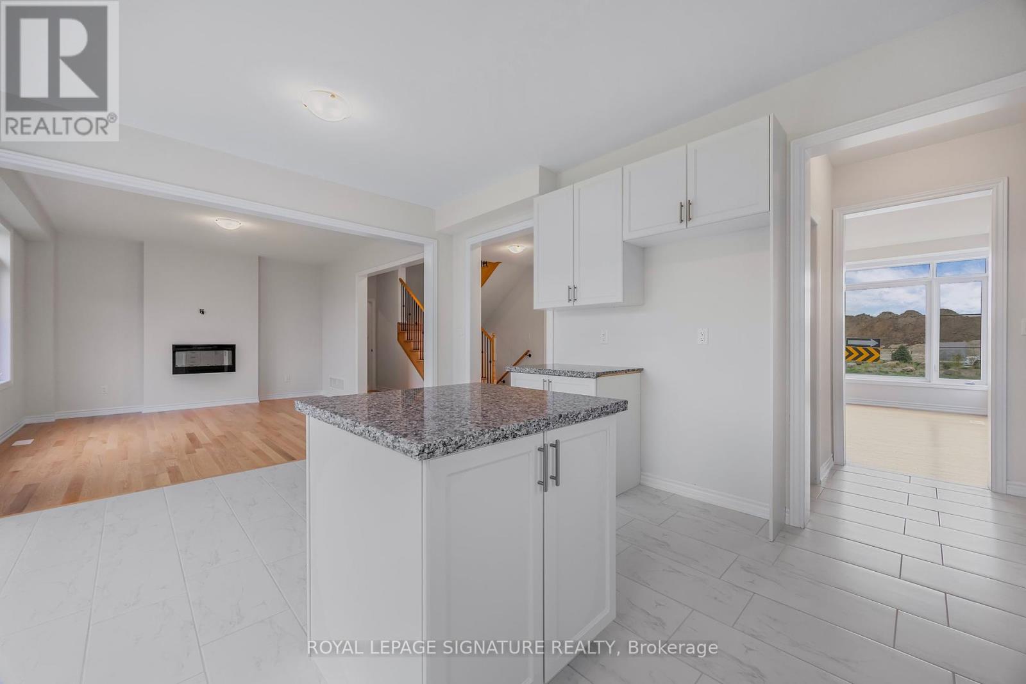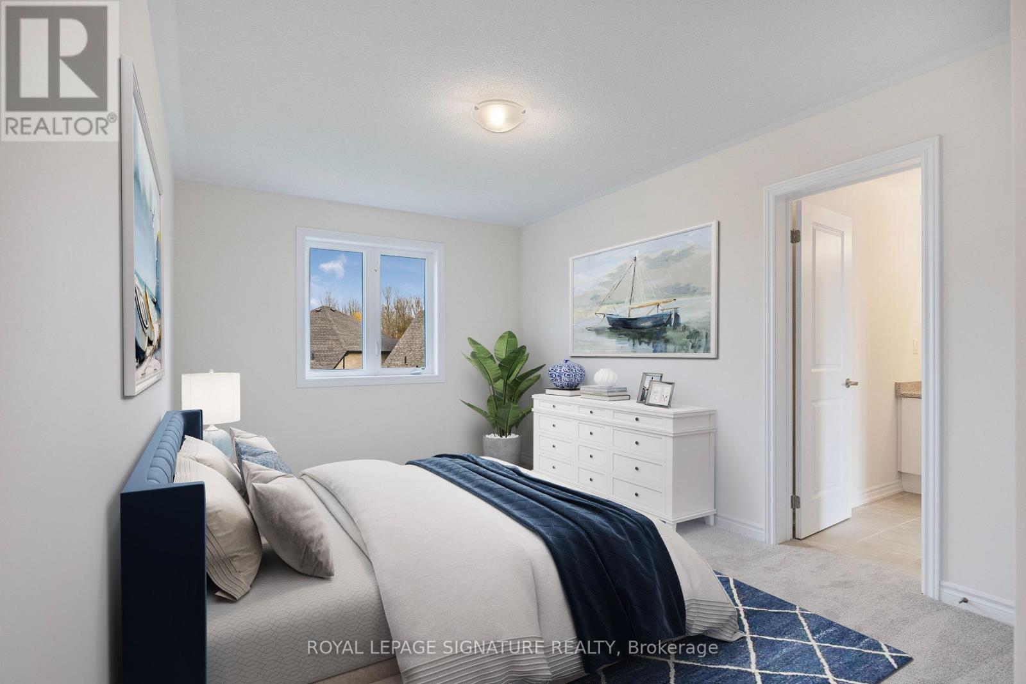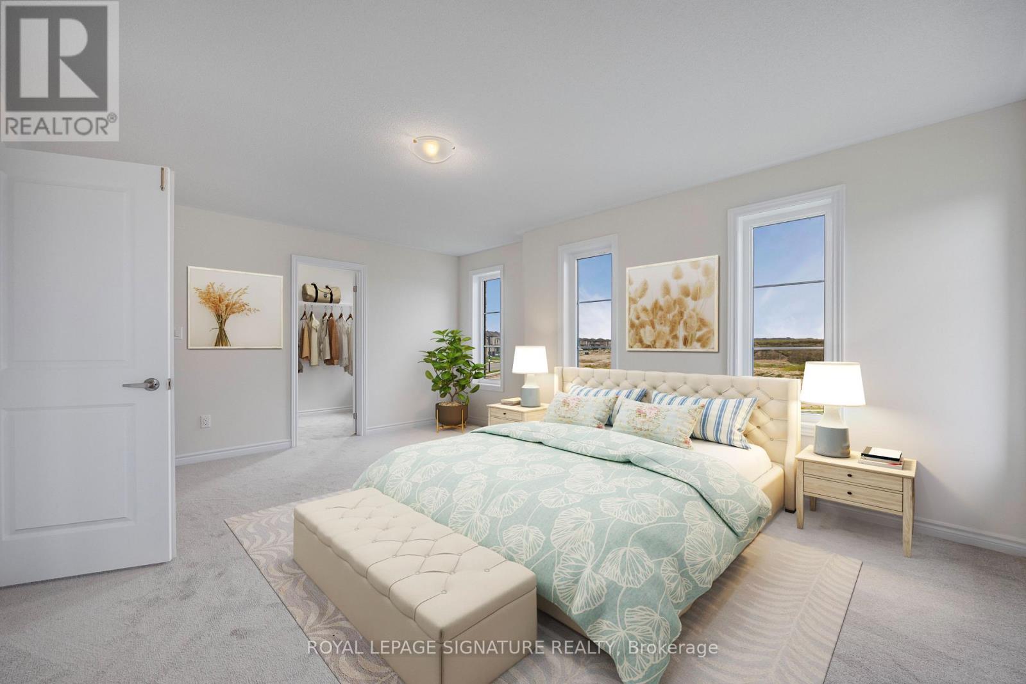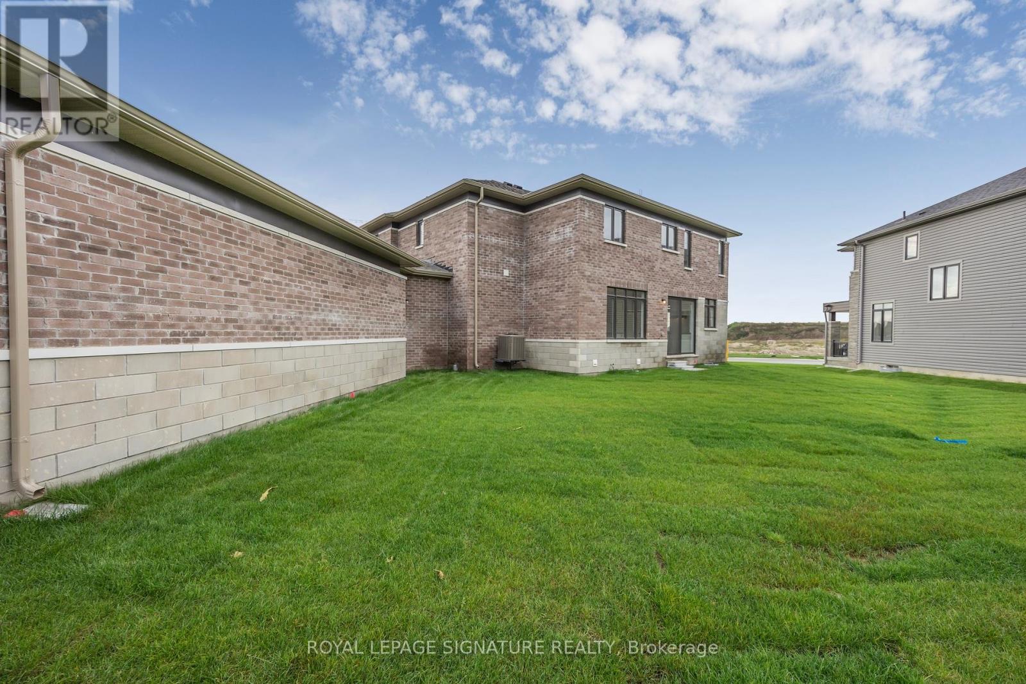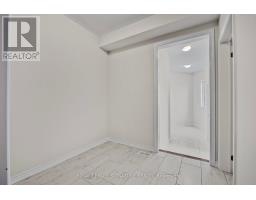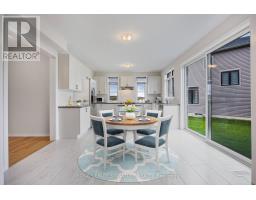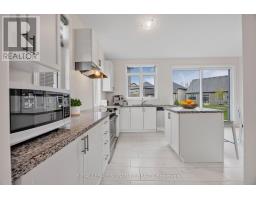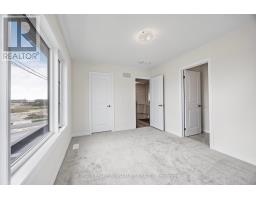105 Sun Valley Avenue Wasaga Beach, Ontario L9Z 1J7
4 Bedroom
4 Bathroom
2999.975 - 3499.9705 sqft
Fireplace
Central Air Conditioning
Forced Air
$1,299,000
Welcome to your dream home in the heart of Wasaga Beach! This versatile property offers an exceptional opportunity for both homeowners and investors. Brand new modern home Featuring an open-concept design,4 bedrooms, 4 bathrooms, 3 cars garage with inside family and living room, 3071 sqft living space, sprinkler system. Spend Thousands for the upgrades. Minutes to the main beach, restaurants, . Move-in ready, don't miss this opportunity to own your dream home! (id:50886)
Property Details
| MLS® Number | S9376014 |
| Property Type | Single Family |
| Community Name | Wasaga Beach |
| AmenitiesNearBy | Beach, Park, Schools |
| ParkingSpaceTotal | 9 |
Building
| BathroomTotal | 4 |
| BedroomsAboveGround | 4 |
| BedroomsTotal | 4 |
| BasementDevelopment | Unfinished |
| BasementType | N/a (unfinished) |
| ConstructionStyleAttachment | Detached |
| CoolingType | Central Air Conditioning |
| ExteriorFinish | Brick |
| FireplacePresent | Yes |
| HalfBathTotal | 1 |
| HeatingFuel | Natural Gas |
| HeatingType | Forced Air |
| StoriesTotal | 2 |
| SizeInterior | 2999.975 - 3499.9705 Sqft |
| Type | House |
| UtilityWater | Municipal Water |
Parking
| Attached Garage |
Land
| Acreage | No |
| LandAmenities | Beach, Park, Schools |
| Sewer | Sanitary Sewer |
| SizeDepth | 114 Ft ,4 In |
| SizeFrontage | 71 Ft ,7 In |
| SizeIrregular | 71.6 X 114.4 Ft |
| SizeTotalText | 71.6 X 114.4 Ft |
Rooms
| Level | Type | Length | Width | Dimensions |
|---|---|---|---|---|
| Main Level | Eating Area | 2.13 m | 3.96 m | 2.13 m x 3.96 m |
| Main Level | Kitchen | 2.43 m | 3.96 m | 2.43 m x 3.96 m |
| Main Level | Dining Room | 4.24 m | 4.63 m | 4.24 m x 4.63 m |
| Main Level | Family Room | 4.88 m | 3.96 m | 4.88 m x 3.96 m |
| Upper Level | Primary Bedroom | 3.96 m | 5.36 m | 3.96 m x 5.36 m |
| Upper Level | Bedroom 2 | 3.05 m | 4.45 m | 3.05 m x 4.45 m |
| Upper Level | Bedroom 3 | 3.96 m | 3.11 m | 3.96 m x 3.11 m |
| Upper Level | Bedroom 4 | 4.02 m | 3.05 m | 4.02 m x 3.05 m |
https://www.realtor.ca/real-estate/27487369/105-sun-valley-avenue-wasaga-beach-wasaga-beach
Interested?
Contact us for more information
Mike Kamil
Salesperson
Royal LePage Signature Realty
201-30 Eglinton Ave West
Mississauga, Ontario L5R 3E7
201-30 Eglinton Ave West
Mississauga, Ontario L5R 3E7



