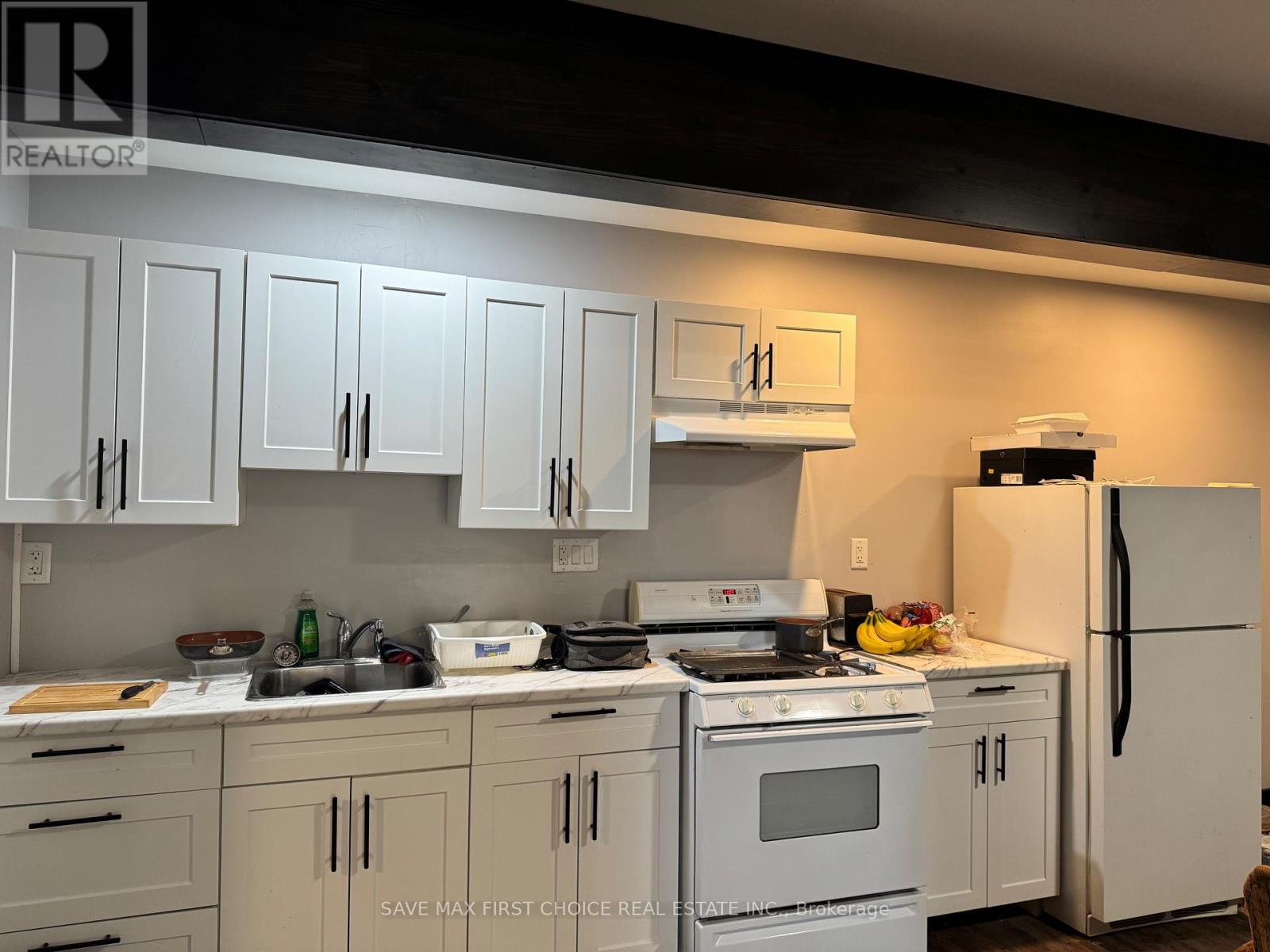19311 Gore Road Chatham-Kent, Ontario N0P 1A0
$775,000
Your search for a house you should invest in, ends here. Recently renovated three separated units siting on a huge 100ft x 200ft lot, each containing its own entrance and kitchen. What else you'd ask you! Main level unit has an open concept kitchen, living space, two bedrooms and a full washroom. Second, side entrance unit has an open kitchen, living space, its own bedroom and washroom. Third unit comprises of a bachelor suite on the upper level of the house. Not just that, there is a 5 Car Garage detached from the residential space. Garage has two lifts, an office space and a washroom. Currently generating $6100 a month in rent, this property is listed to sell at a very competitive price. (id:50886)
Property Details
| MLS® Number | X10421134 |
| Property Type | Single Family |
| Community Name | Blenheim |
| AmenitiesNearBy | Park |
| Features | Conservation/green Belt |
| ParkingSpaceTotal | 13 |
| ViewType | View |
Building
| BathroomTotal | 3 |
| BedroomsAboveGround | 3 |
| BedroomsBelowGround | 1 |
| BedroomsTotal | 4 |
| ArchitecturalStyle | Bungalow |
| BasementType | Crawl Space |
| ConstructionStyleAttachment | Detached |
| CoolingType | Central Air Conditioning |
| ExteriorFinish | Brick, Aluminum Siding |
| FoundationType | Concrete |
| HeatingFuel | Natural Gas |
| HeatingType | Forced Air |
| StoriesTotal | 1 |
| SizeInterior | 1999.983 - 2499.9795 Sqft |
| Type | House |
Parking
| Detached Garage |
Land
| Acreage | No |
| LandAmenities | Park |
| Sewer | Sanitary Sewer |
| SizeDepth | 206 Ft ,9 In |
| SizeFrontage | 100 Ft ,4 In |
| SizeIrregular | 100.4 X 206.8 Ft |
| SizeTotalText | 100.4 X 206.8 Ft |
| ZoningDescription | Residential |
Rooms
| Level | Type | Length | Width | Dimensions |
|---|---|---|---|---|
| Second Level | Living Room | 2.9 m | 5.49 m | 2.9 m x 5.49 m |
| Second Level | Bathroom | 2.74 m | 1.52 m | 2.74 m x 1.52 m |
| Second Level | Bedroom | 3.81 m | 2.9 m | 3.81 m x 2.9 m |
| Main Level | Living Room | 4.27 m | 4.27 m | 4.27 m x 4.27 m |
| Main Level | Kitchen | 2.74 m | 4.87 m | 2.74 m x 4.87 m |
| Main Level | Primary Bedroom | 3.35 m | 3.66 m | 3.35 m x 3.66 m |
| Main Level | Bedroom 2 | 3.5 m | 2.74 m | 3.5 m x 2.74 m |
| Ground Level | Bathroom | 4 m | 3.66 m | 4 m x 3.66 m |
| Ground Level | Kitchen | 3.35 m | 4.57 m | 3.35 m x 4.57 m |
| Ground Level | Living Room | 1.98 m | 4.57 m | 1.98 m x 4.57 m |
| Ground Level | Bedroom 3 | 3.05 m | 3.66 m | 3.05 m x 3.66 m |
| Ground Level | Bathroom | 1.22 m | 3.66 m | 1.22 m x 3.66 m |
https://www.realtor.ca/real-estate/27643607/19311-gore-road-chatham-kent-blenheim-blenheim
Interested?
Contact us for more information
Gaurav Lamba
Salesperson
10 Cottrelle Blvd #302
Brampton, Ontario L6S 0E2



























