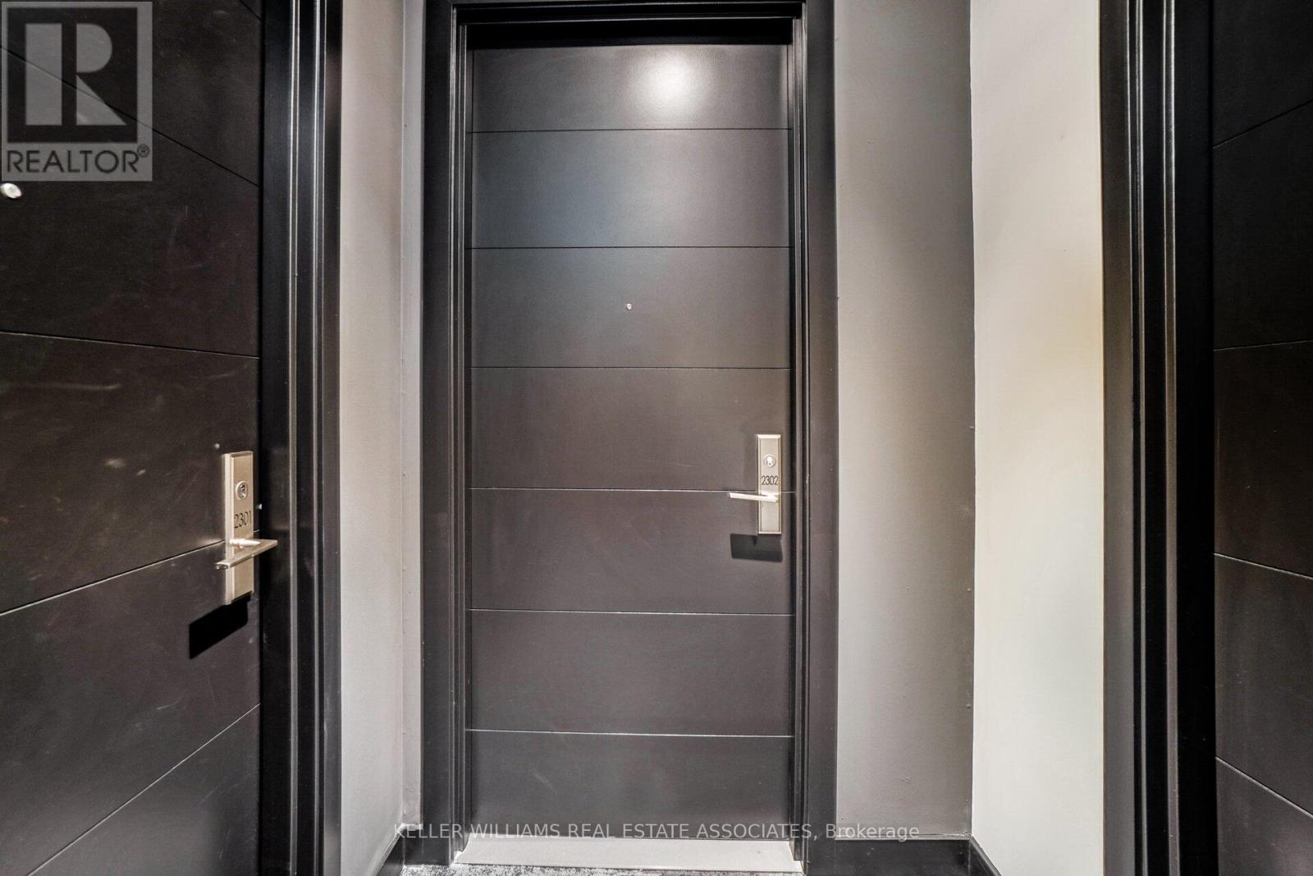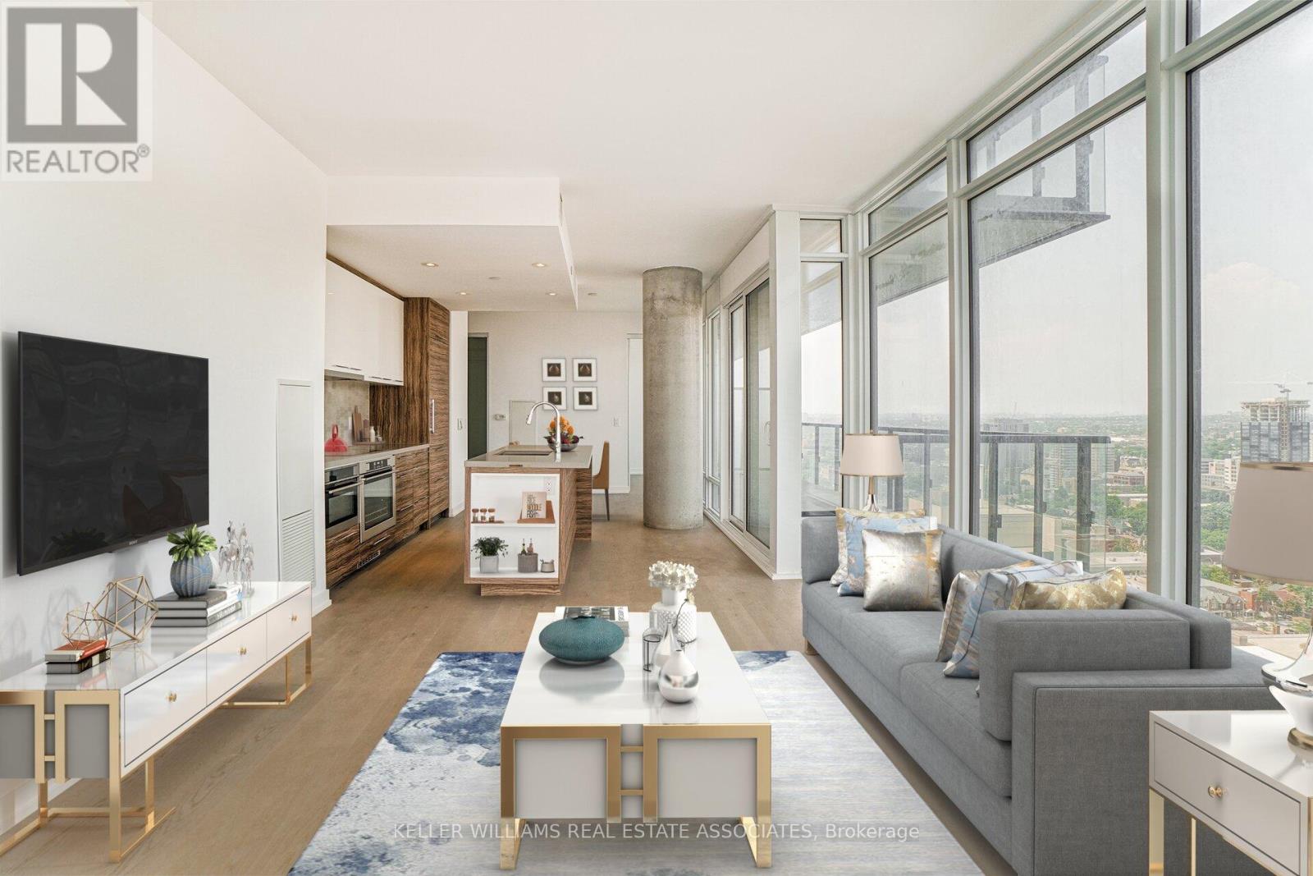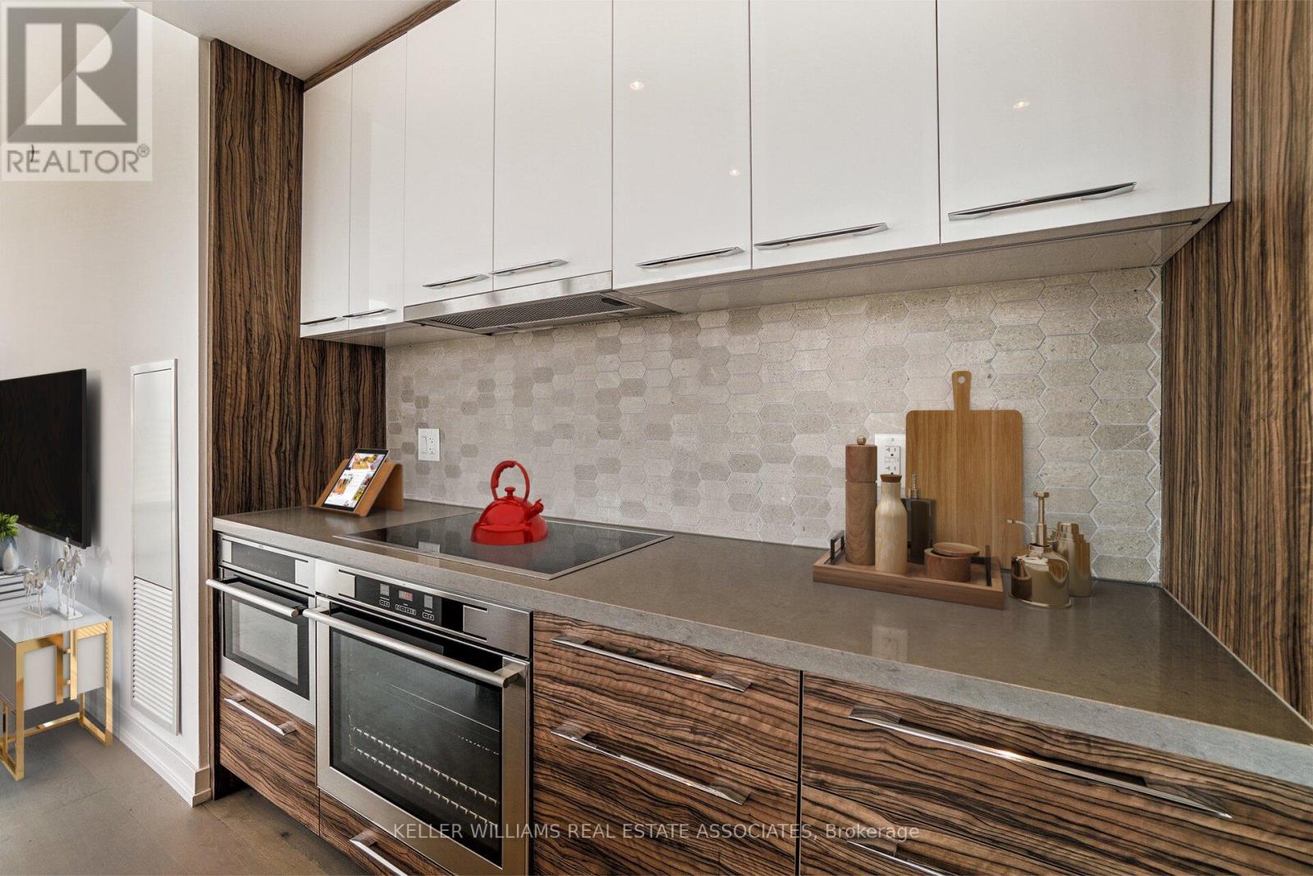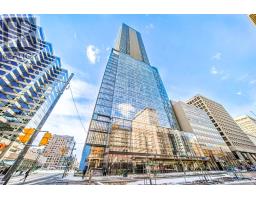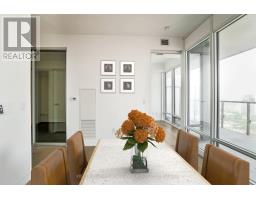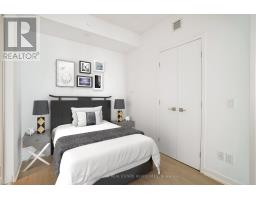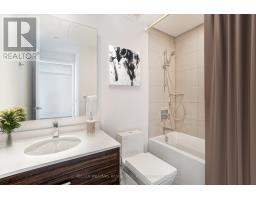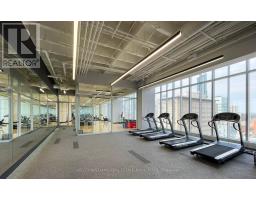2302 - 488 University Avenue Toronto, Ontario M5G 0C1
$4,750 Monthly
Absolutely Luxurious Newer 3-Bdrm 'Michigan' Corner Suite W/Breathtaking Unobstructed Views Of The City! No Need For a Car - Located At Prime University/Dundas area. Very bright and spacious this home Features 9"" Floor-To-Ceiling Windows, Open Concept Designer Kitchen With High-End Built-in Appliances, Custom Backsplash & Quartz Countertop, Hardwood floors throughout, Primary bedroom W/Custom Built-In Closet & Deep-Soak Tub & Separate Shower & 2 Other Good-Sized Bedrooms All With Closets! Oversized Balcony (180sqft) Provides Ample Space For Dining And Lounging, Allowing You To Enjoy The Outdoors While Taking In The Breathtaking Cityscape. ALL utilities included with this suite except cable and internet. Prime Location With Direct Access To St-Patrick Subway Station. Walk To Hospitals, Financial District, Eaton Centre, U Of T, OCAD, TMU, Yorkville, Queens Park, City Hall. Steps to Shopping, Cafes, Museums, Parks, Galleries, And So Much More! **** EXTRAS **** World-Class Amenities Including Chic Roof-Top Sky Lounge,40,000sqft Fitness Center, Yoga & Spin Cycle Rooms, Lap Pool, Hot Tub, Sauna, Steam Room, Spa Services, & 24hr Concierge. Automated Car-Share Service and Parking Rental Available. (id:50886)
Property Details
| MLS® Number | C9375970 |
| Property Type | Single Family |
| Community Name | University |
| AmenitiesNearBy | Hospital, Park, Place Of Worship, Public Transit, Schools |
| CommunityFeatures | Pet Restrictions, Community Centre |
| PoolType | Indoor Pool |
Building
| BathroomTotal | 2 |
| BedroomsAboveGround | 3 |
| BedroomsTotal | 3 |
| Amenities | Security/concierge, Exercise Centre, Party Room, Sauna |
| Appliances | Cooktop, Dryer, Microwave, Oven, Refrigerator, Washer, Window Coverings |
| CoolingType | Central Air Conditioning |
| ExteriorFinish | Concrete |
| FlooringType | Hardwood |
| HeatingFuel | Natural Gas |
| HeatingType | Forced Air |
| SizeInterior | 999.992 - 1198.9898 Sqft |
| Type | Apartment |
Land
| Acreage | No |
| LandAmenities | Hospital, Park, Place Of Worship, Public Transit, Schools |
Rooms
| Level | Type | Length | Width | Dimensions |
|---|---|---|---|---|
| Flat | Living Room | 4.88 m | 3.75 m | 4.88 m x 3.75 m |
| Flat | Dining Room | 4.75 m | 3.75 m | 4.75 m x 3.75 m |
| Flat | Kitchen | 4.75 m | 3.75 m | 4.75 m x 3.75 m |
| Flat | Primary Bedroom | 3.05 m | 3.57 m | 3.05 m x 3.57 m |
| Flat | Bedroom 2 | 2.83 m | 2.74 m | 2.83 m x 2.74 m |
| Flat | Bedroom 3 | 2.83 m | 2.74 m | 2.83 m x 2.74 m |
https://www.realtor.ca/real-estate/27487001/2302-488-university-avenue-toronto-university-university
Interested?
Contact us for more information
Susi Kostyniuk
Broker
1939 Ironoak Way #101
Oakville, Ontario L6H 3V8






