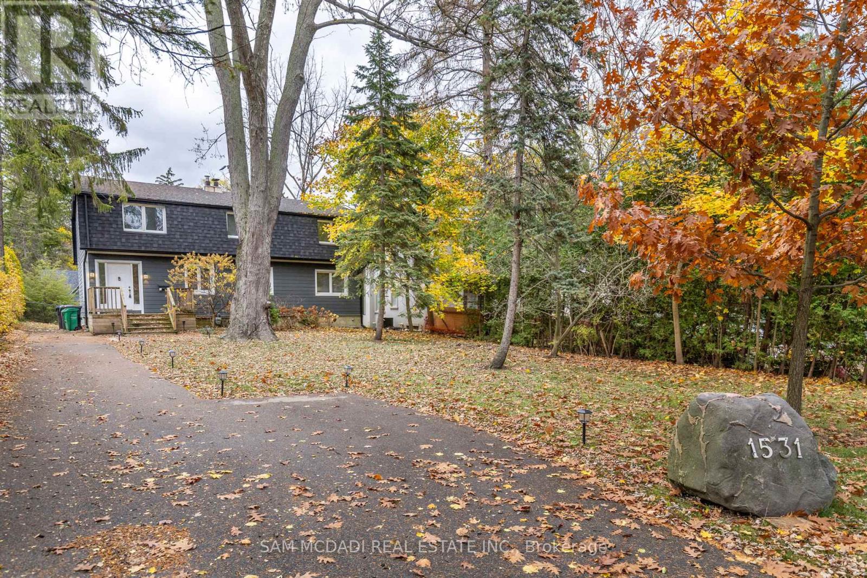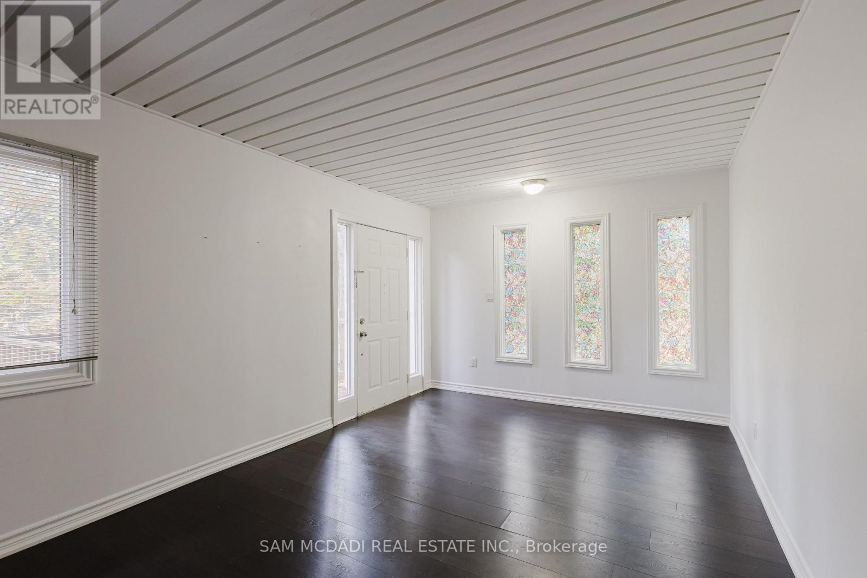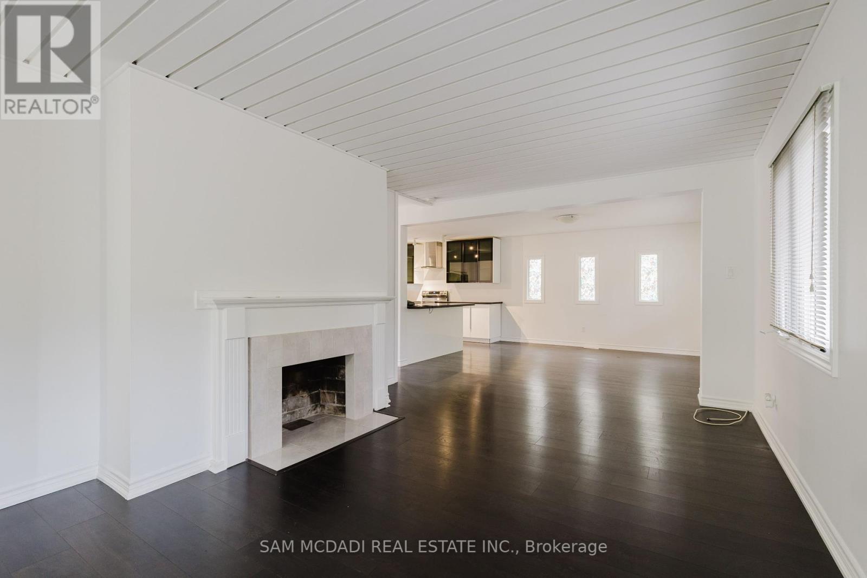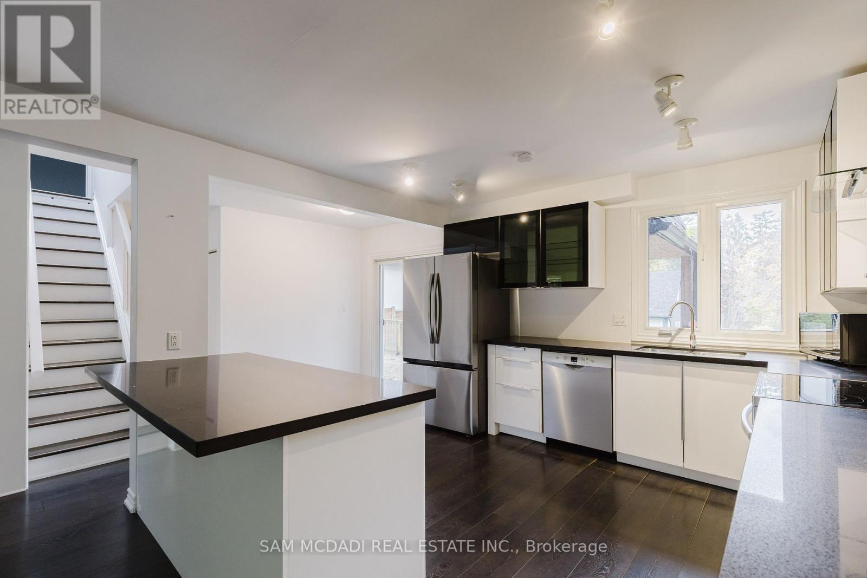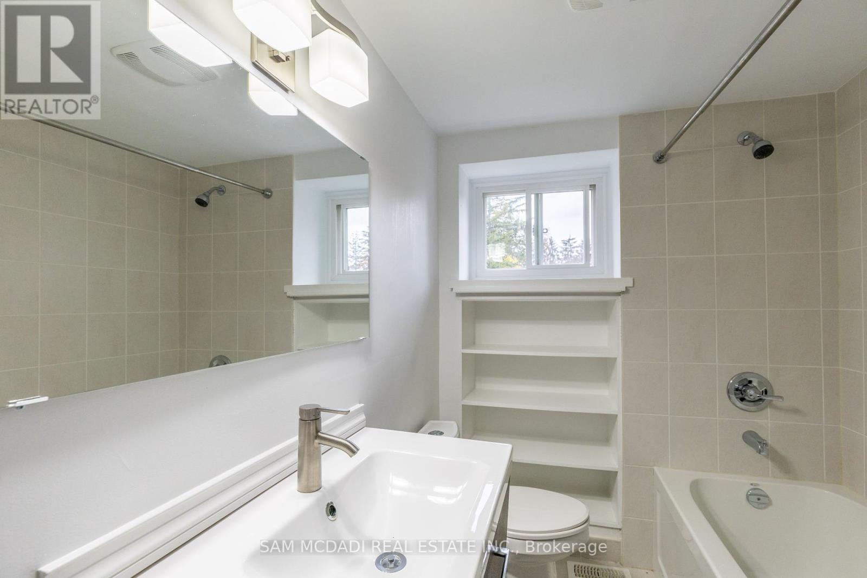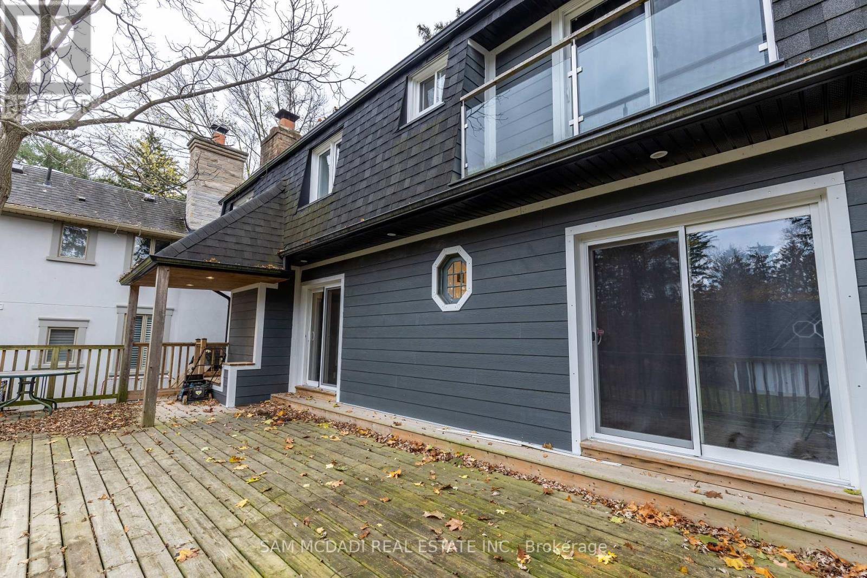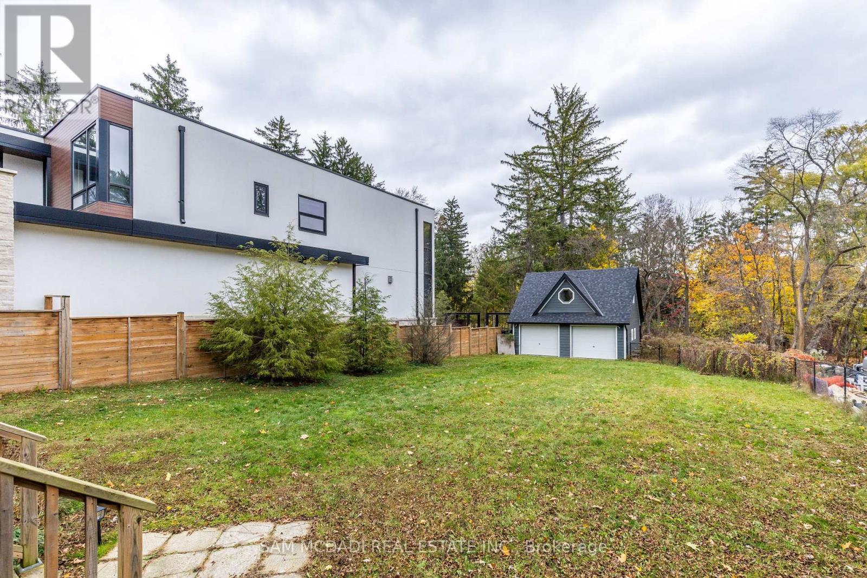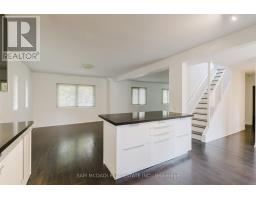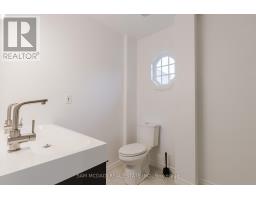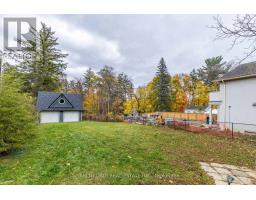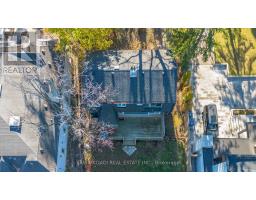1531 Glenburnie Road Mississauga, Ontario L5G 3C9
$4,300 Monthly
Nestled in a serene park-like setting, this stunning 5 bedroom home offers a perfect blend of comfort, style, and nature. The main level features newer flooring in the foyer, living room, and dining room, creating an inviting atmosphere. Two skylights bathe the interior in natural light, while large windows allow you to enjoy the peaceful view of green space from both the family room and kitchen. The spacious kitchen boasts refinished cabinets and is complemented by updated sliding doors that lead to a large deck, ideal for outdoor relaxation and entertaining. A second-floor sitting area provides a versatile space perfect for a home office or children's playroom. Conveniently located just minutes from Port Credits charming shops, transportation options, the QEW, and the marina, this home offers both tranquility and easy access to urban amenities (id:50886)
Property Details
| MLS® Number | W10421035 |
| Property Type | Single Family |
| Community Name | Mineola |
| ParkingSpaceTotal | 4 |
Building
| BathroomTotal | 2 |
| BedroomsAboveGround | 5 |
| BedroomsTotal | 5 |
| BasementDevelopment | Unfinished |
| BasementType | N/a (unfinished) |
| ConstructionStyleAttachment | Detached |
| CoolingType | Central Air Conditioning |
| ExteriorFinish | Wood |
| FireplacePresent | Yes |
| FlooringType | Laminate |
| FoundationType | Block |
| HeatingFuel | Natural Gas |
| HeatingType | Forced Air |
| StoriesTotal | 2 |
| SizeInterior | 1999.983 - 2499.9795 Sqft |
| Type | House |
| UtilityWater | Municipal Water |
Land
| Acreage | No |
| Sewer | Sanitary Sewer |
| SizeDepth | 374 Ft ,7 In |
| SizeFrontage | 57 Ft ,6 In |
| SizeIrregular | 57.5 X 374.6 Ft |
| SizeTotalText | 57.5 X 374.6 Ft |
Rooms
| Level | Type | Length | Width | Dimensions |
|---|---|---|---|---|
| Second Level | Primary Bedroom | 7 m | 4 m | 7 m x 4 m |
| Second Level | Family Room | 3.5 m | 5 m | 3.5 m x 5 m |
| Second Level | Bedroom 2 | 3.5 m | 3.5 m | 3.5 m x 3.5 m |
| Second Level | Bedroom 3 | 3.5 m | 3.5 m | 3.5 m x 3.5 m |
| Second Level | Bedroom 4 | 3.5 m | 3.5 m | 3.5 m x 3.5 m |
| Main Level | Living Room | 5 m | 3.5 m | 5 m x 3.5 m |
| Main Level | Dining Room | 5 m | 4 m | 5 m x 4 m |
| Main Level | Kitchen | 3.5 m | 4 m | 3.5 m x 4 m |
| Main Level | Bedroom 5 | 3.5 m | 3.5 m | 3.5 m x 3.5 m |
Utilities
| Cable | Available |
https://www.realtor.ca/real-estate/27643379/1531-glenburnie-road-mississauga-mineola-mineola
Interested?
Contact us for more information
Sam Allan Mcdadi
Salesperson
110 - 5805 Whittle Rd
Mississauga, Ontario L4Z 2J1
Beena Grewal
Broker
110 - 5805 Whittle Rd
Mississauga, Ontario L4Z 2J1


