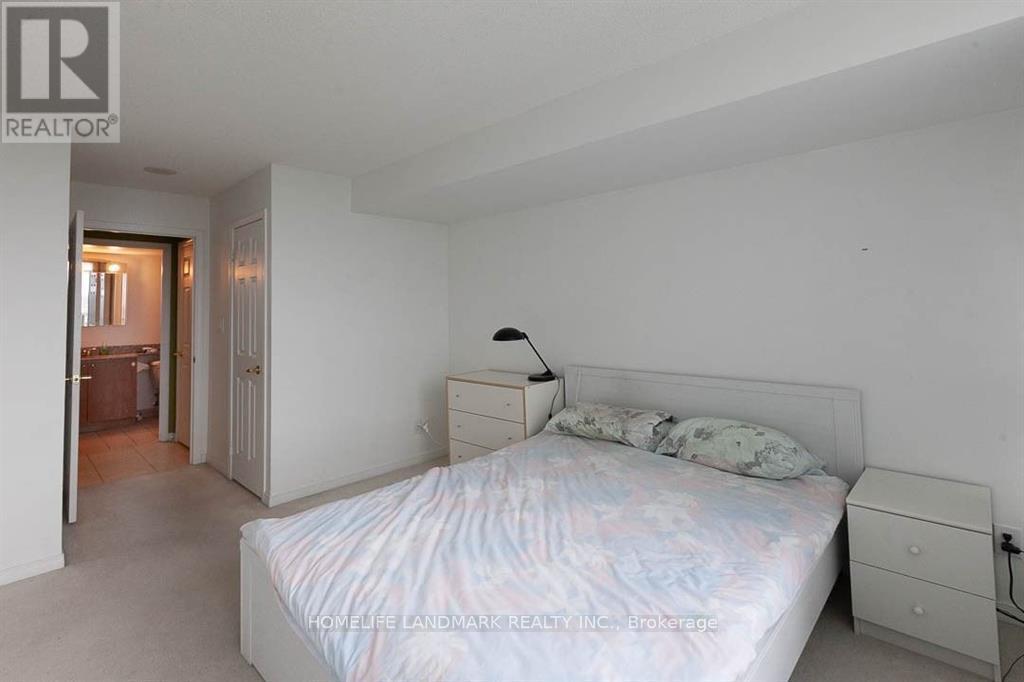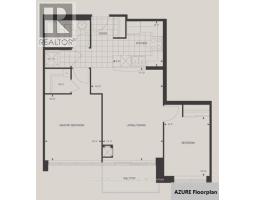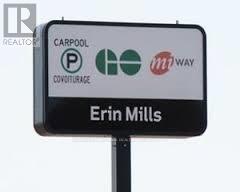1607 - 4850 Glen Erin Drive Mississauga, Ontario L5M 7S1
$2,700 Monthly
This bright and spacious 2-bedroom unit features a popular split-bedroom layout and offers a panoramic view of park from the south-facing windows. The kitchen is equipped with granite countertops and a stylish ceramic backsplash. Additional perks include a locker and parking space for added convenience. Located just a short walk to Erin Mills Town Centre, supermarkets, restaurants, banks, a community center, library, and hospital. Public transit options are easily accessible, as well as top-rated schools like John Fraser and St. Aloysius Gonzaga. With quick access to Highways 403, 407, and 401, commuting is a breeze. The building offers a host of outstanding amenities, including 24-hour concierge service, an indoor pool, hot tub, sauna, gym, party/meeting room, a rooftop deck with BBQ facilities, visitor parking, and much more! A perfect blend of comfort & convenience. (id:50886)
Property Details
| MLS® Number | W10421032 |
| Property Type | Single Family |
| Community Name | Central Erin Mills |
| CommunityFeatures | Pet Restrictions |
| Features | Balcony |
| ParkingSpaceTotal | 1 |
| PoolType | Indoor Pool |
Building
| BathroomTotal | 1 |
| BedroomsAboveGround | 2 |
| BedroomsTotal | 2 |
| Amenities | Security/concierge, Exercise Centre, Party Room, Sauna, Storage - Locker |
| CoolingType | Central Air Conditioning |
| ExteriorFinish | Concrete |
| HeatingFuel | Natural Gas |
| HeatingType | Forced Air |
| SizeInterior | 699.9943 - 798.9932 Sqft |
| Type | Apartment |
Parking
| Underground |
Land
| Acreage | No |
Interested?
Contact us for more information
Jing Guo
Salesperson
7240 Woodbine Ave Unit 103
Markham, Ontario L3R 1A4











































