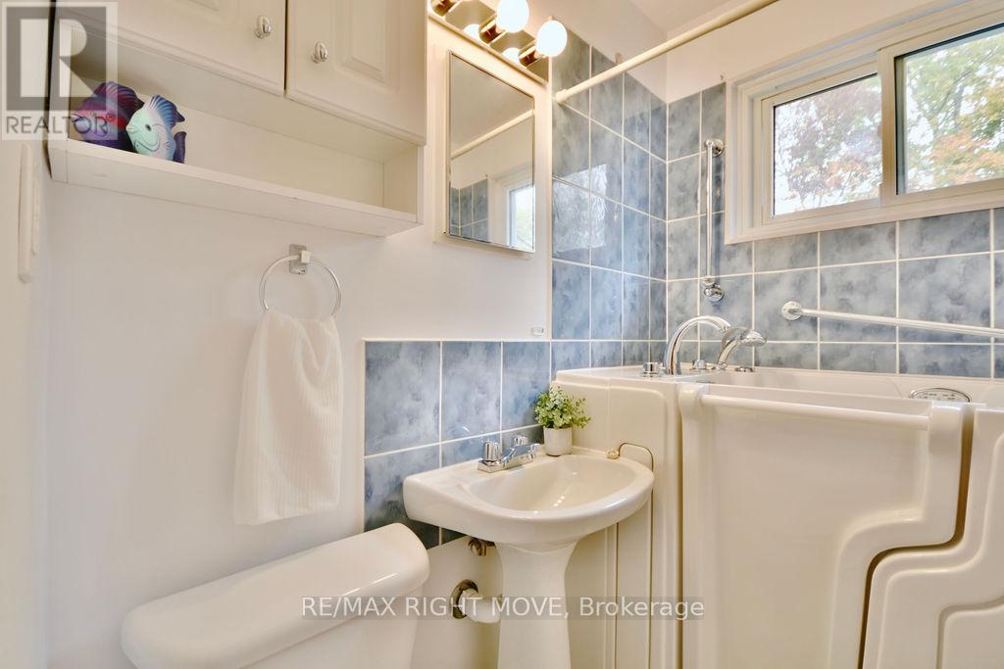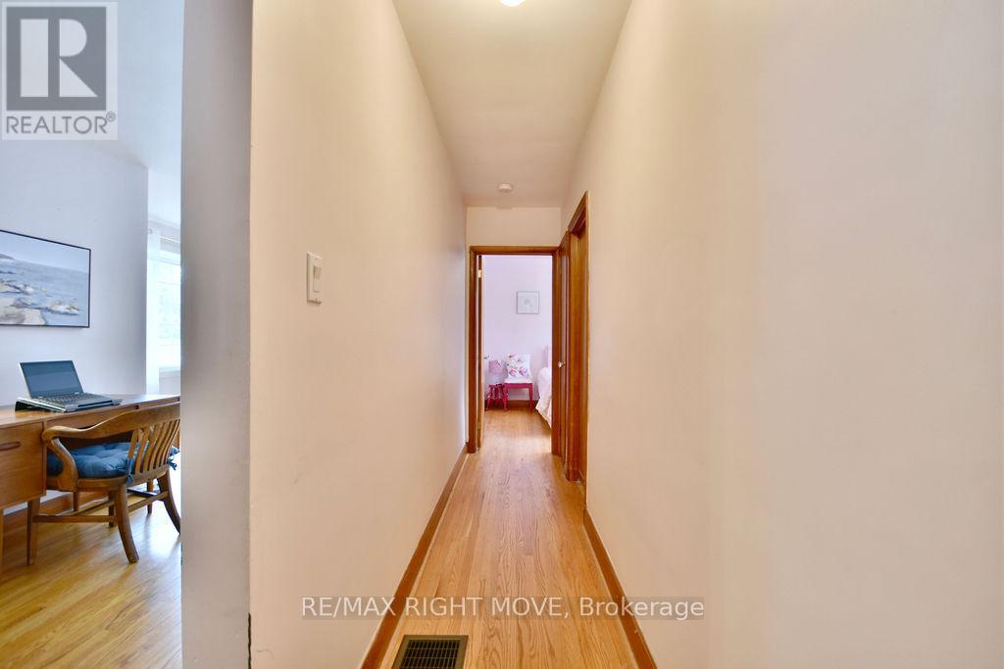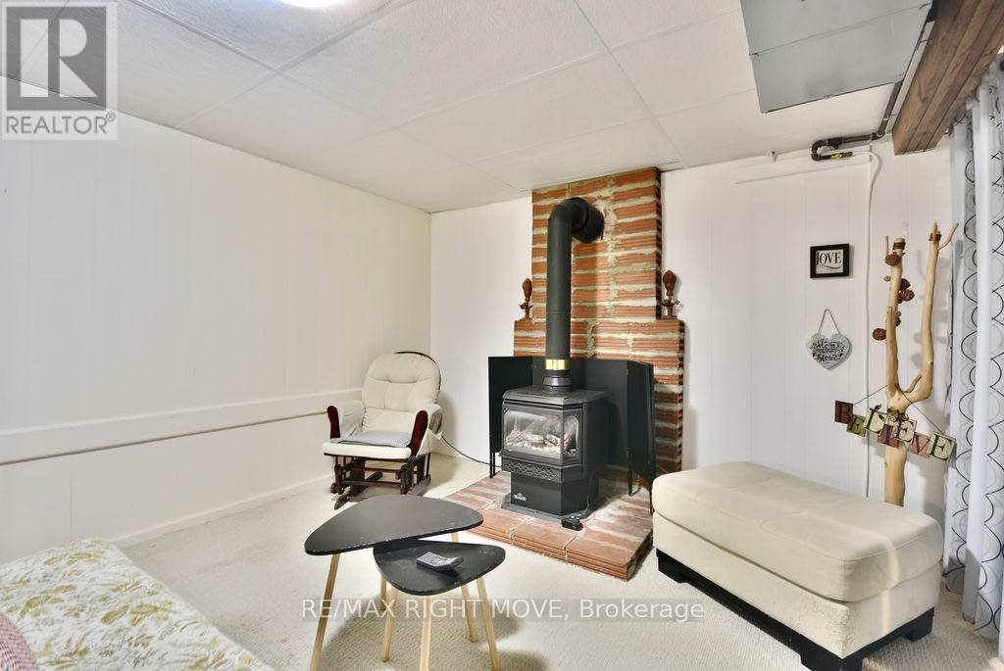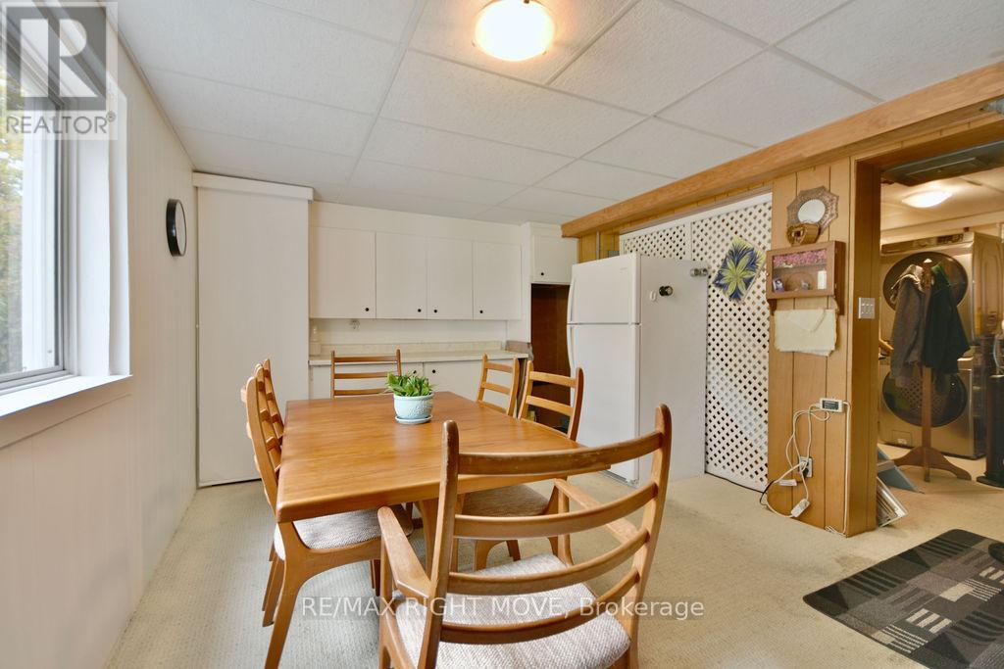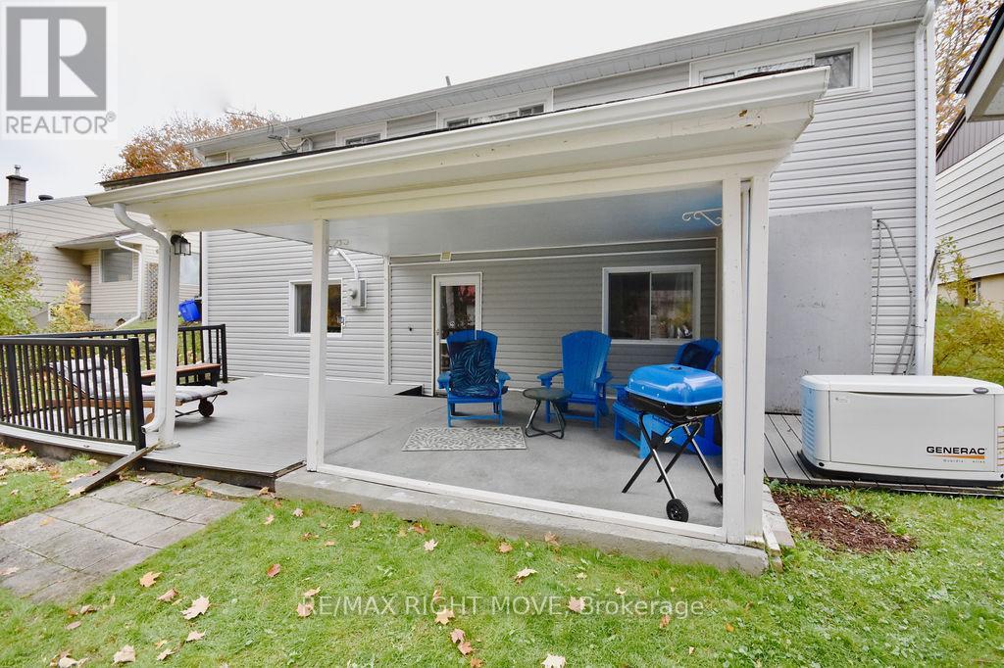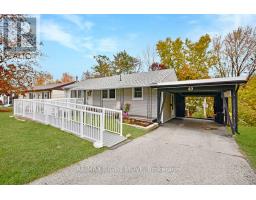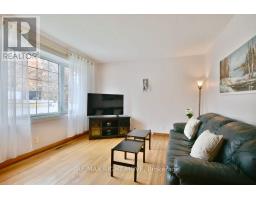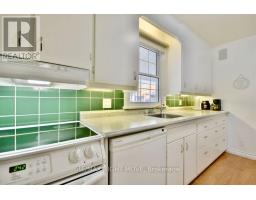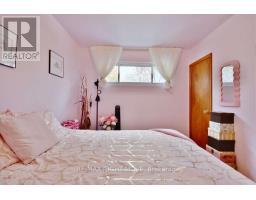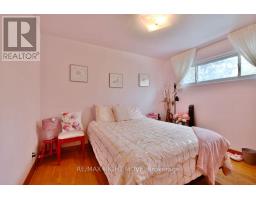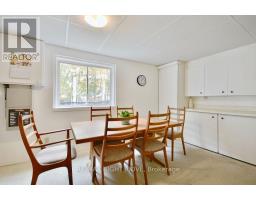49 Elmer Avenue Orillia, Ontario L3V 2S8
$529,000
Charming 3+1 Bedroom Bungalow with Incredible Potential in Orillia's West Ward. Opportunity awaits whether you're a first-time homebuyer, downsizing, or looking for a multi-family living arrangement, this home is ideal for you! The main level boasts an open-concept living room/dining room combination and a bright galley kitchen. On the lower level, the walk-out basement could easily be converted into a fully self-contained unit, ideal for extended family, rental income, or a private guest suite. The separate entrance adds to the potential for extra privacy and independence. The backyard is your own personal retreat, with ample space for gardening, outdoor play, or simply enjoying the fresh air. The oversized deck provides the perfect spot for entertaining, summer BBQs, or peaceful evenings. With the spacious layout and basement potential, this home is well-suited for those looking to live together while maintaining privacy and independence. Close to parks, schools, shopping, and dining, all while enjoying the quiet charm of this family-friendly neighborhood. Whether you're stepping into homeownership for the first time, seeking a more accessible living space, or exploring multi-family options, this bungalow offers endless possibilities. (id:50886)
Property Details
| MLS® Number | S10421093 |
| Property Type | Single Family |
| Community Name | Orillia |
| AmenitiesNearBy | Hospital, Park, Place Of Worship, Public Transit, Schools |
| Features | Sloping, Wheelchair Access, Sump Pump |
| ParkingSpaceTotal | 2 |
| Structure | Deck |
Building
| BathroomTotal | 2 |
| BedroomsAboveGround | 3 |
| BedroomsBelowGround | 1 |
| BedroomsTotal | 4 |
| Amenities | Fireplace(s) |
| Appliances | Water Heater, Dishwasher, Dryer, Refrigerator, Stove, Washer |
| ArchitecturalStyle | Bungalow |
| BasementDevelopment | Finished |
| BasementFeatures | Separate Entrance, Walk Out |
| BasementType | N/a (finished) |
| ConstructionStyleAttachment | Detached |
| CoolingType | Central Air Conditioning |
| ExteriorFinish | Vinyl Siding |
| FireplacePresent | Yes |
| FireplaceTotal | 1 |
| FoundationType | Block |
| HeatingFuel | Natural Gas |
| HeatingType | Forced Air |
| StoriesTotal | 1 |
| SizeInterior | 1499.9875 - 1999.983 Sqft |
| Type | House |
| UtilityPower | Generator |
| UtilityWater | Municipal Water |
Parking
| Carport |
Land
| Acreage | No |
| LandAmenities | Hospital, Park, Place Of Worship, Public Transit, Schools |
| Sewer | Sanitary Sewer |
| SizeDepth | 115 Ft |
| SizeFrontage | 61 Ft ,6 In |
| SizeIrregular | 61.5 X 115 Ft |
| SizeTotalText | 61.5 X 115 Ft |
| ZoningDescription | R2 |
Rooms
| Level | Type | Length | Width | Dimensions |
|---|---|---|---|---|
| Lower Level | Bathroom | 2.59 m | 1.5 m | 2.59 m x 1.5 m |
| Lower Level | Bedroom 4 | 4.75 m | 3.12 m | 4.75 m x 3.12 m |
| Lower Level | Sitting Room | 5.05 m | 3.61 m | 5.05 m x 3.61 m |
| Lower Level | Recreational, Games Room | 10.77 m | 3.89 m | 10.77 m x 3.89 m |
| Main Level | Living Room | 3.94 m | 3.43 m | 3.94 m x 3.43 m |
| Main Level | Dining Room | 4.14 m | 3.43 m | 4.14 m x 3.43 m |
| Main Level | Kitchen | 3.71 m | 2.39 m | 3.71 m x 2.39 m |
| Main Level | Bedroom | 2.87 m | 3.48 m | 2.87 m x 3.48 m |
| Main Level | Bedroom 2 | 3.38 m | 2.41 m | 3.38 m x 2.41 m |
| Main Level | Primary Bedroom | 3.12 m | 3.48 m | 3.12 m x 3.48 m |
| Main Level | Bathroom | 1.42 m | 2.41 m | 1.42 m x 2.41 m |
Utilities
| Cable | Installed |
| Sewer | Installed |
https://www.realtor.ca/real-estate/27643357/49-elmer-avenue-orillia-orillia
Interested?
Contact us for more information
Donna Telford
Broker
97 Neywash St Box 2118
Orillia, Ontario L3V 6R9
















