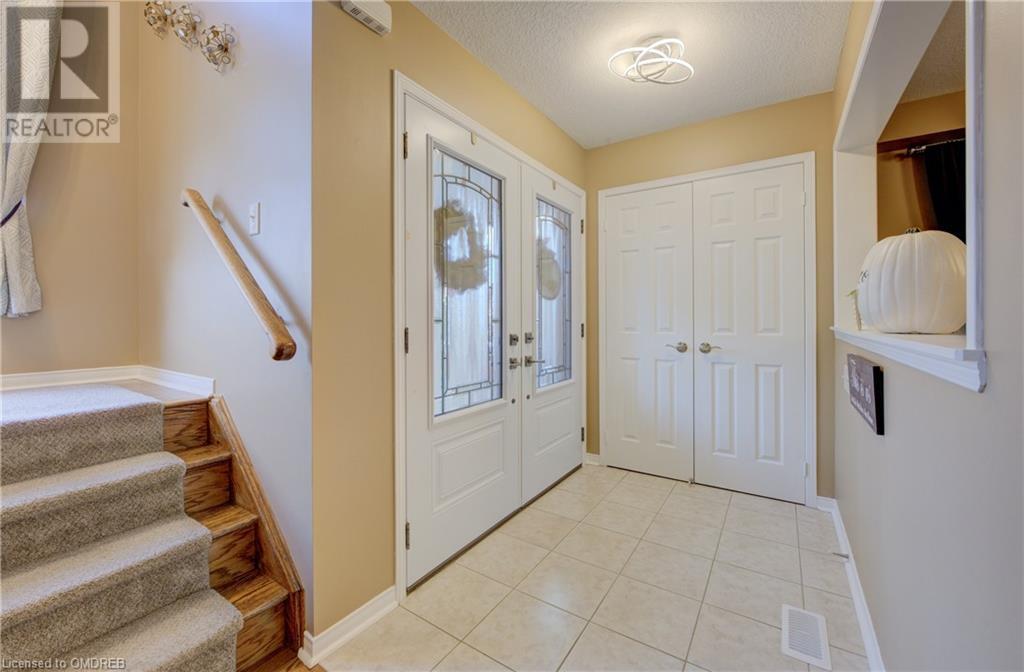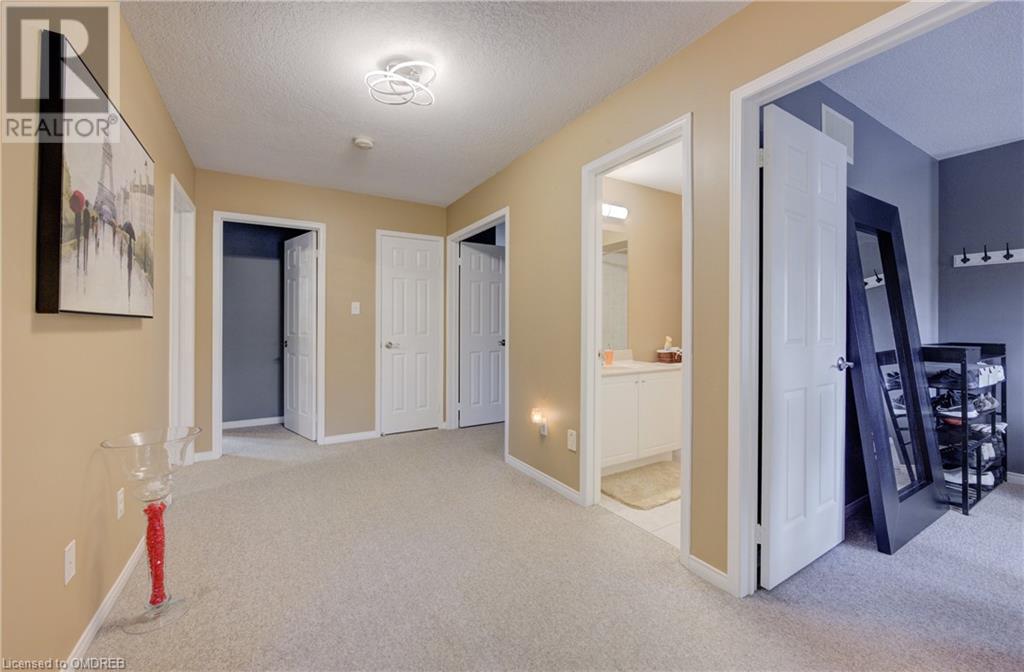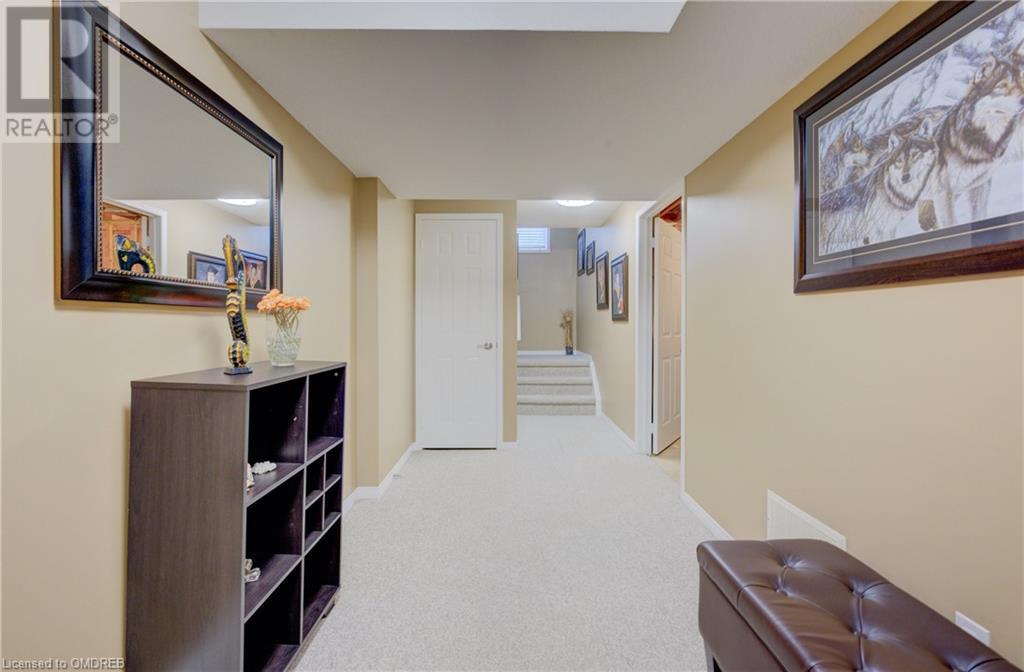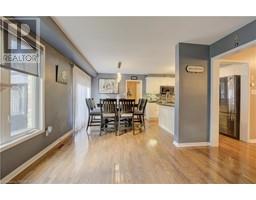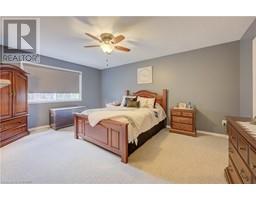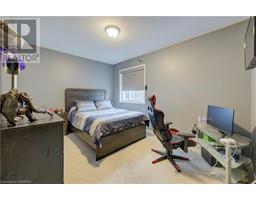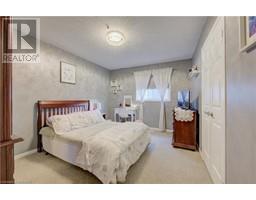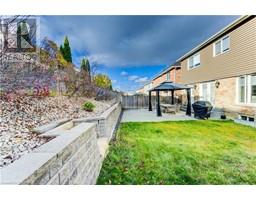32 Triller Avenue Cambridge, Ontario N1P 1J8
$1,100,000
This meticulously maintained 5+1 bedroom White Oak model home is designed for large or multi-generational families. The custom kitchen features premium appliances, elegant countertops, a spacious island with an extended eating bar, and abundant cabinetry—perfect for cooking and entertaining. The expansive formal living and dining rooms provide an impressive setting for gatherings, while the cozy family room with a gas fireplace offers a warm retreat. Upgraded hardwood and ceramic tile flow throughout the main floor, adding sophistication to the space. Upstairs, the master suite boasts a walk-in closet and a luxurious ensuite with a soaker tub and separate shower, while four additional spacious bedrooms, a 4-piece bathroom, and a convenient laundry room complete the second floor. The fully finished basement offers even more living space, including a bedroom, a 3-piece bathroom, and a large rec room with a wet bar, games area, and fireplace. With all five bedrooms located on the second floor, this home is a rare find, offering the perfect combination of style, comfort, and exceptional space. (id:50886)
Property Details
| MLS® Number | 40671992 |
| Property Type | Single Family |
| AmenitiesNearBy | Golf Nearby, Park, Place Of Worship, Playground, Schools, Shopping |
| ParkingSpaceTotal | 4 |
Building
| BathroomTotal | 4 |
| BedroomsAboveGround | 5 |
| BedroomsBelowGround | 1 |
| BedroomsTotal | 6 |
| Appliances | Dishwasher, Microwave, Refrigerator, Range - Gas, Microwave Built-in |
| ArchitecturalStyle | 2 Level |
| BasementDevelopment | Finished |
| BasementType | Full (finished) |
| ConstructedDate | 2006 |
| ConstructionStyleAttachment | Detached |
| CoolingType | Central Air Conditioning |
| ExteriorFinish | Brick, Vinyl Siding |
| FoundationType | Poured Concrete |
| HalfBathTotal | 1 |
| HeatingFuel | Natural Gas |
| HeatingType | Forced Air |
| StoriesTotal | 2 |
| SizeInterior | 3388 Sqft |
| Type | House |
| UtilityWater | Municipal Water |
Parking
| Attached Garage |
Land
| Acreage | No |
| LandAmenities | Golf Nearby, Park, Place Of Worship, Playground, Schools, Shopping |
| Sewer | Municipal Sewage System |
| SizeDepth | 98 Ft |
| SizeFrontage | 44 Ft |
| SizeTotalText | Under 1/2 Acre |
| ZoningDescription | R5 |
Rooms
| Level | Type | Length | Width | Dimensions |
|---|---|---|---|---|
| Second Level | Laundry Room | Measurements not available | ||
| Second Level | Primary Bedroom | 14'4'' x 16'8'' | ||
| Second Level | Bedroom | 13'2'' x 10'6'' | ||
| Second Level | Bedroom | 13'2'' x 10'2'' | ||
| Second Level | Bedroom | 14'4'' x 12'3'' | ||
| Second Level | Bedroom | 17'1'' x 11'7'' | ||
| Second Level | 4pc Bathroom | Measurements not available | ||
| Second Level | 4pc Bathroom | Measurements not available | ||
| Basement | Bedroom | 13'2'' x 10'6'' | ||
| Basement | Utility Room | Measurements not available | ||
| Basement | Storage | Measurements not available | ||
| Basement | Recreation Room | Measurements not available | ||
| Basement | Den | 11'1'' x 11'8'' | ||
| Basement | 3pc Bathroom | Measurements not available | ||
| Main Level | Living Room | 17'1'' x 11'11'' | ||
| Main Level | Kitchen | 10'9'' x 8'9'' | ||
| Main Level | Foyer | Measurements not available | ||
| Main Level | Dining Room | 16'6'' x 16'3'' | ||
| Main Level | Breakfast | Measurements not available | ||
| Main Level | 2pc Bathroom | Measurements not available |
https://www.realtor.ca/real-estate/27643325/32-triller-avenue-cambridge
Interested?
Contact us for more information
Ryan Fogarty
Salesperson
50 Village Centre Place - Unit 113
Mississauga, Ontario L4Z 1V9





