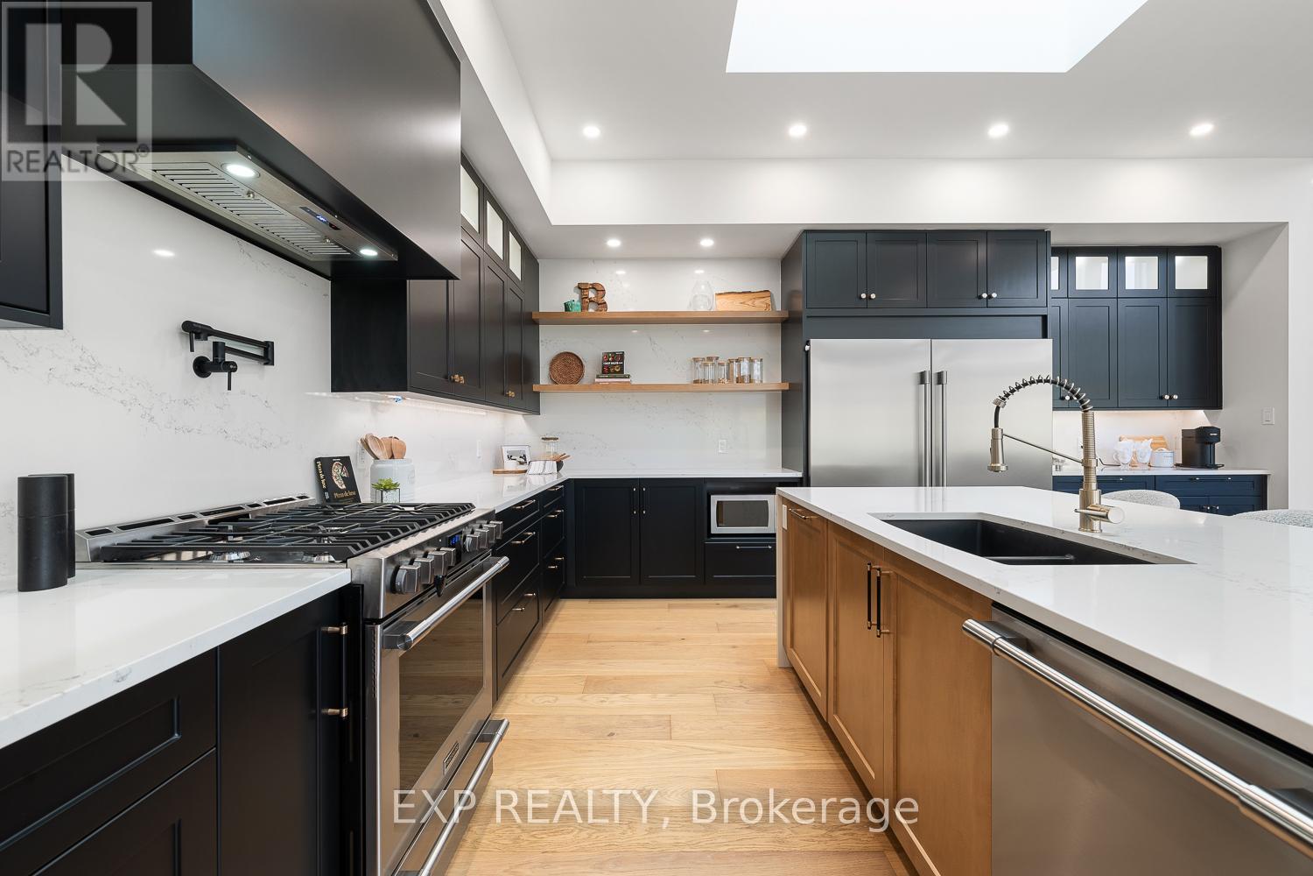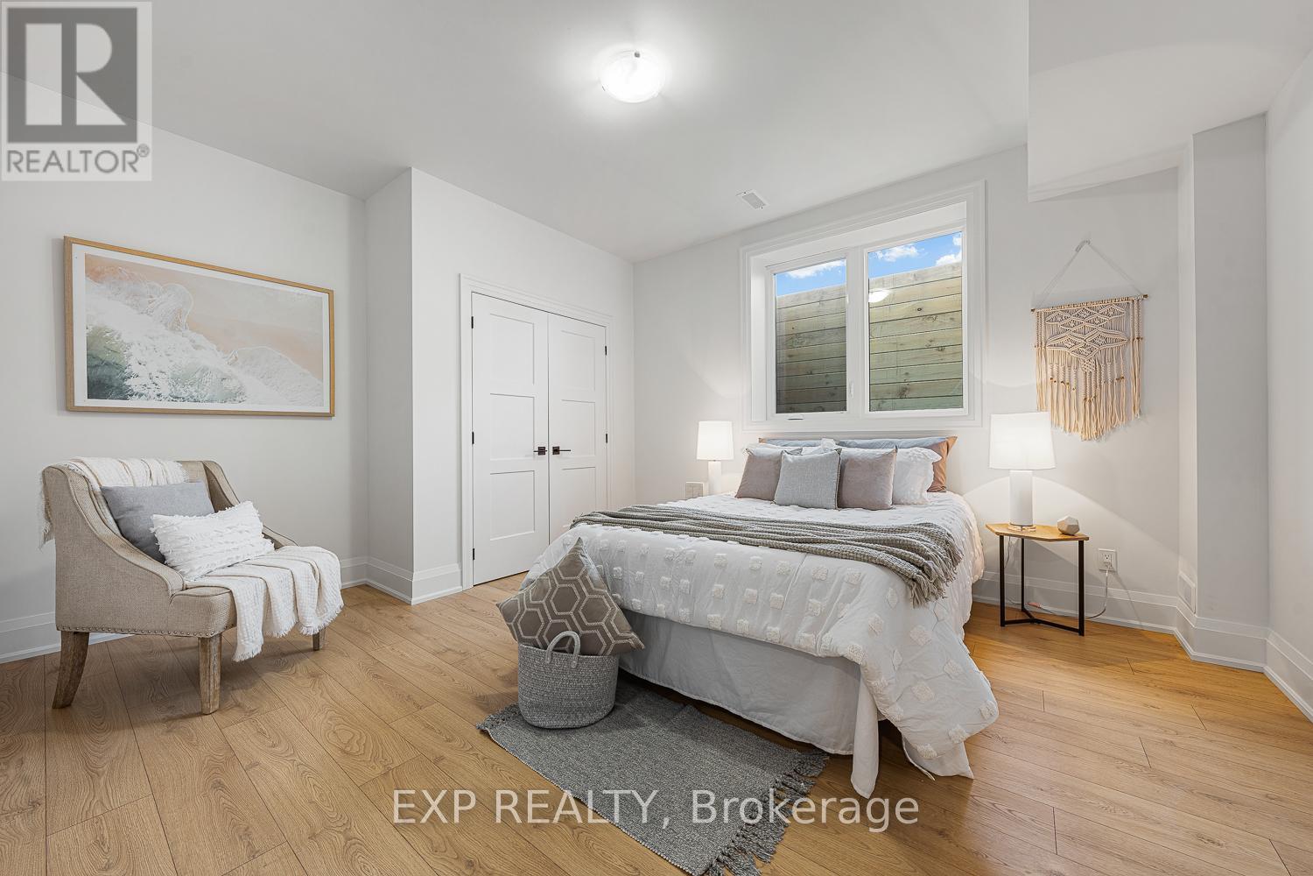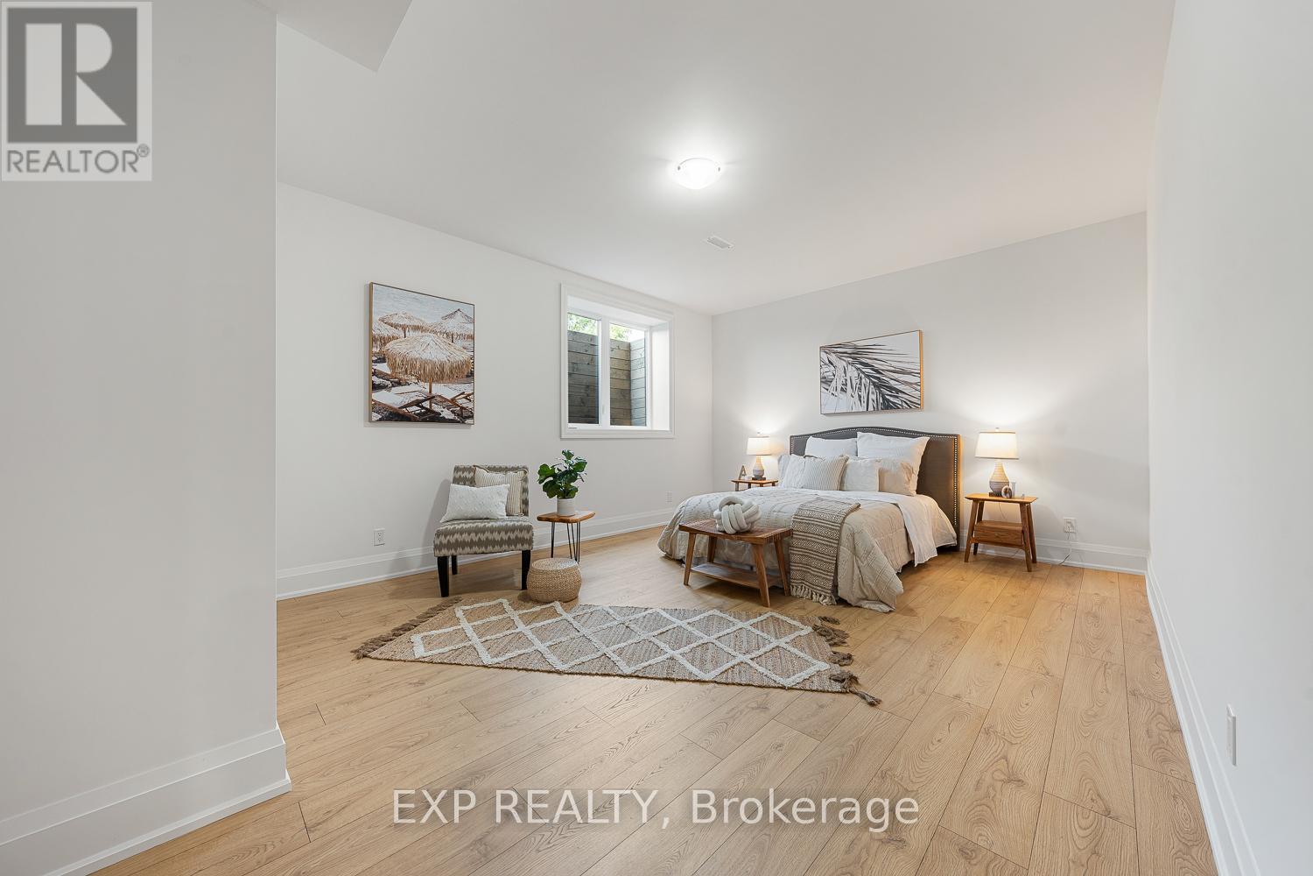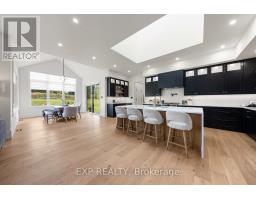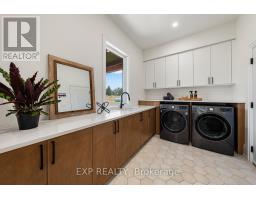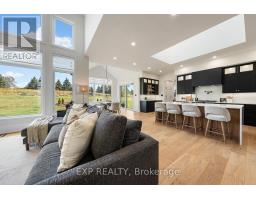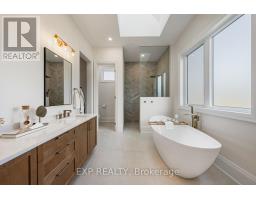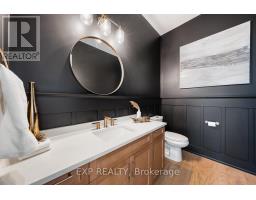25 Franklin Crescent Whitby, Ontario L0B 1A0
$2,999,900
Welcome to 25 Franklin Cres., Whitby overlooking the scenic beauty of Lakeridge Links Golf Club in this up-and-coming luxury home community! Situated on a 2.296 ac level lot, this home's build was completed in 2023 and offers plenty of parking and an attached 3-car garage! This front entrance boasts a modern, rustic design with a dramatic peaked wooden beam frame, large windows, sleek stonework, and a landscaped path, creating an inviting and elegant approach to the home. The foyer features a clean, modern design with a striking dark wood front door framed by frosted glass panels, complemented by the welcoming heated flooring. The space seamlessly transitions into the open-concept living area, where floor-to-ceiling windows flood the room with natural light, showcasing the lush outdoor views. The living room offers a cozy yet refined atmosphere, anchored by a sleek fireplace, while the adjacent dining area provides a perfect spot for intimate meals with expansive windows offering serene views and a walk out to the rear patio. The kitchen stands out with its sophisticated black cabinetry, contrasting to the light quartz countertops, additionally there is a wine cellar, double 3' fridge and freezer, a pot filler, and a spectacular skylight over the island! No detail has been overlooked in this space! On this main level there are 3 well sized bedrooms EACH with its own ensuite! The Primary bedroom offers a walk-out, a 5 pc ensuite with heated floors and a skylight, and a walk in closet! Finish the main level with the stunning office, a 4th bathroom and a sleek and spacious laundry room! Down to the bright and airy basement with large windows and many pot lights adding to the natural light you will find a huge unique shaped recreation room, with an exercise space, 2 additional bedrooms and another 3 pc bath. The beautiful and serene property offers endless possibilities and currently features a perfect fire pit for quiet evenings and family or friend gatherings! **** EXTRAS **** **Highest elevation lot within the subdivision!** Located a quick drive from all amenities and 4 minutes from the 407! (id:50886)
Property Details
| MLS® Number | E10421069 |
| Property Type | Single Family |
| Community Name | Rural Whitby |
| Features | Level Lot, Irregular Lot Size, Carpet Free, Sump Pump |
| ParkingSpaceTotal | 23 |
Building
| BathroomTotal | 5 |
| BedroomsAboveGround | 3 |
| BedroomsBelowGround | 2 |
| BedroomsTotal | 5 |
| Amenities | Fireplace(s) |
| Appliances | Water Heater, Water Purifier, Water Softener, Dishwasher, Dryer, Freezer, Microwave, Refrigerator, Stove, Washer |
| ArchitecturalStyle | Bungalow |
| BasementDevelopment | Finished |
| BasementType | N/a (finished) |
| ConstructionStyleAttachment | Detached |
| CoolingType | Central Air Conditioning |
| ExteriorFinish | Wood, Stone |
| FireplacePresent | Yes |
| FireplaceTotal | 1 |
| FlooringType | Laminate, Hardwood, Tile |
| FoundationType | Concrete |
| HalfBathTotal | 1 |
| HeatingFuel | Propane |
| HeatingType | Forced Air |
| StoriesTotal | 1 |
| SizeInterior | 2499.9795 - 2999.975 Sqft |
| Type | House |
Parking
| Attached Garage |
Land
| Acreage | Yes |
| Sewer | Septic System |
| SizeDepth | 333 Ft |
| SizeFrontage | 148 Ft ,10 In |
| SizeIrregular | 148.9 X 333 Ft ; 148.94ft X 332.98ft X 443.66ft X498.79ft |
| SizeTotalText | 148.9 X 333 Ft ; 148.94ft X 332.98ft X 443.66ft X498.79ft|2 - 4.99 Acres |
| ZoningDescription | Re |
Rooms
| Level | Type | Length | Width | Dimensions |
|---|---|---|---|---|
| Basement | Bedroom | 5.52 m | 4.95 m | 5.52 m x 4.95 m |
| Basement | Bedroom | 4.5 m | 3.7 m | 4.5 m x 3.7 m |
| Basement | Recreational, Games Room | 10.15 m | 9.99 m | 10.15 m x 9.99 m |
| Main Level | Foyer | 3.52 m | 3.51 m | 3.52 m x 3.51 m |
| Main Level | Kitchen | 6.52 m | 5.76 m | 6.52 m x 5.76 m |
| Main Level | Dining Room | 4.15 m | 3.63 m | 4.15 m x 3.63 m |
| Main Level | Living Room | 6.06 m | 4.98 m | 6.06 m x 4.98 m |
| Main Level | Primary Bedroom | 4.87 m | 4.05 m | 4.87 m x 4.05 m |
| Main Level | Bedroom 2 | 4.08 m | 3.64 m | 4.08 m x 3.64 m |
| Main Level | Bedroom 3 | 4.48 m | 4.33 m | 4.48 m x 4.33 m |
| Main Level | Office | 4.42 m | 3.15 m | 4.42 m x 3.15 m |
| Main Level | Laundry Room | 5.29 m | 2.43 m | 5.29 m x 2.43 m |
https://www.realtor.ca/real-estate/27643318/25-franklin-crescent-whitby-rural-whitby
Interested?
Contact us for more information
Shawn Hinchey
Broker
685 Sheppard Ave E #401
Toronto, Ontario M2K 1B6
Lauren Melissa Gerrits
Salesperson
685 Sheppard Ave E #401
Toronto, Ontario M2K 1B6










