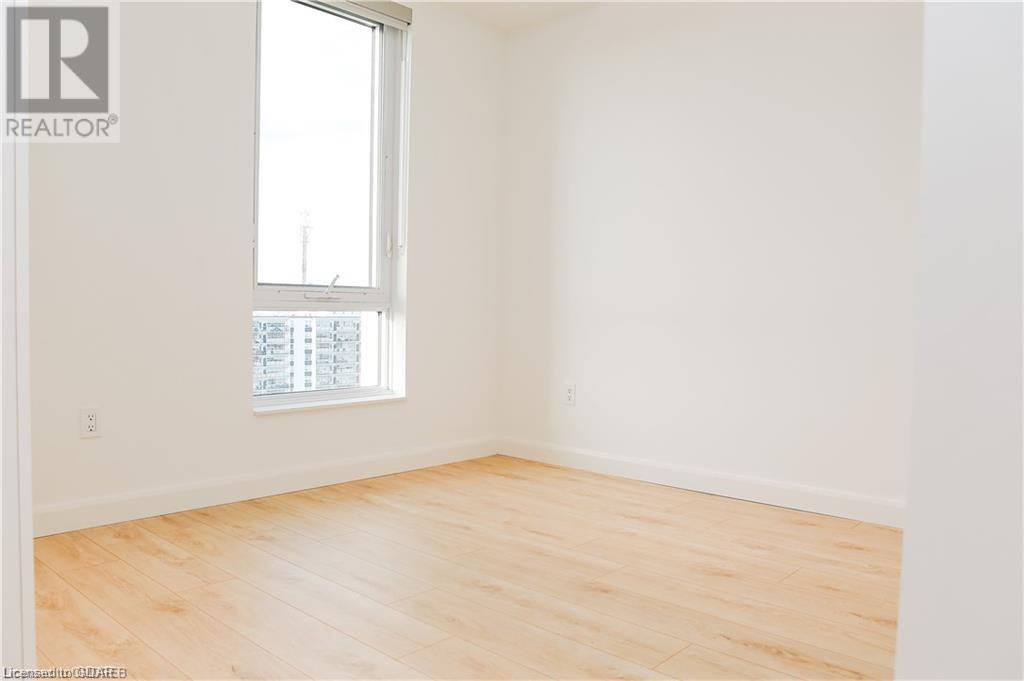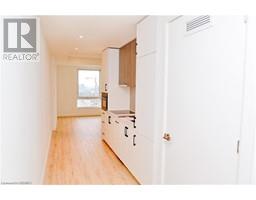741 King Street W Unit# 1204 Kitchener, Ontario N2G 1E5
$1,900 Monthly
Welcome to The Bright - Kitchener's newest condo development. This high-tech condo with heated bathroom flooring, custom closets & airy ceiling, is the epitome of contemporary living. With its high-tech features including an InCHARGE system platform, some liken it to the Tesla of condo buildings. The building has amenities, such as visitor parking, a bike storage & repair station. The Hygee lounge, is complete with a library, cafe, cozy fireplaces & seating areas. Step onto the outdoor terrace, featuring 2 saunas, a communal table, lounge area, outdoor kitchen/bar, & trellis/shade coverings. (id:50886)
Property Details
| MLS® Number | 40655251 |
| Property Type | Single Family |
| AmenitiesNearBy | Hospital, Public Transit, Schools |
| ParkingSpaceTotal | 1 |
Building
| BathroomTotal | 1 |
| BedroomsAboveGround | 1 |
| BedroomsTotal | 1 |
| Appliances | Dishwasher, Dryer, Freezer, Stove, Washer |
| BasementType | None |
| ConstructionMaterial | Concrete Block, Concrete Walls |
| ConstructionStyleAttachment | Attached |
| CoolingType | Central Air Conditioning |
| ExteriorFinish | Concrete |
| HeatingFuel | Natural Gas |
| HeatingType | Forced Air |
| StoriesTotal | 1 |
| SizeInterior | 553 Sqft |
| Type | Apartment |
| UtilityWater | Municipal Water |
Parking
| Underground | |
| None |
Land
| AccessType | Road Access, Highway Access |
| Acreage | No |
| LandAmenities | Hospital, Public Transit, Schools |
| Sewer | Municipal Sewage System |
| SizeTotalText | Under 1/2 Acre |
| ZoningDescription | C3 & R2b |
Rooms
| Level | Type | Length | Width | Dimensions |
|---|---|---|---|---|
| Main Level | 3pc Bathroom | Measurements not available | ||
| Main Level | Kitchen | 11'5'' x 4'6'' | ||
| Main Level | Bedroom | 9'3'' x 11'4'' | ||
| Main Level | Living Room/dining Room | 12'11'' x 12'1'' |
https://www.realtor.ca/real-estate/27486858/741-king-street-w-unit-1204-kitchener
Interested?
Contact us for more information
Varsha Pasel
Salesperson
118 Main Street
Rockwood, Ontario N0B 2K0

































