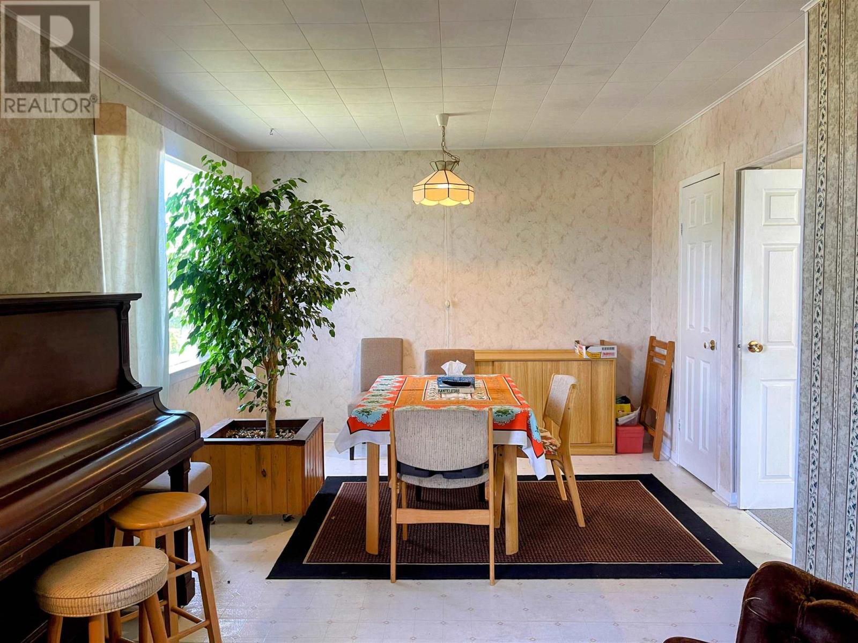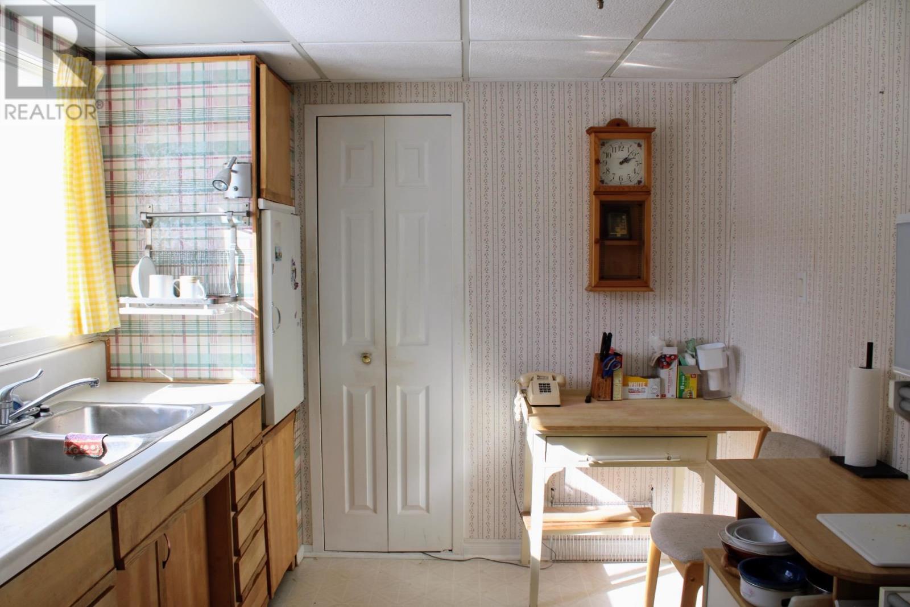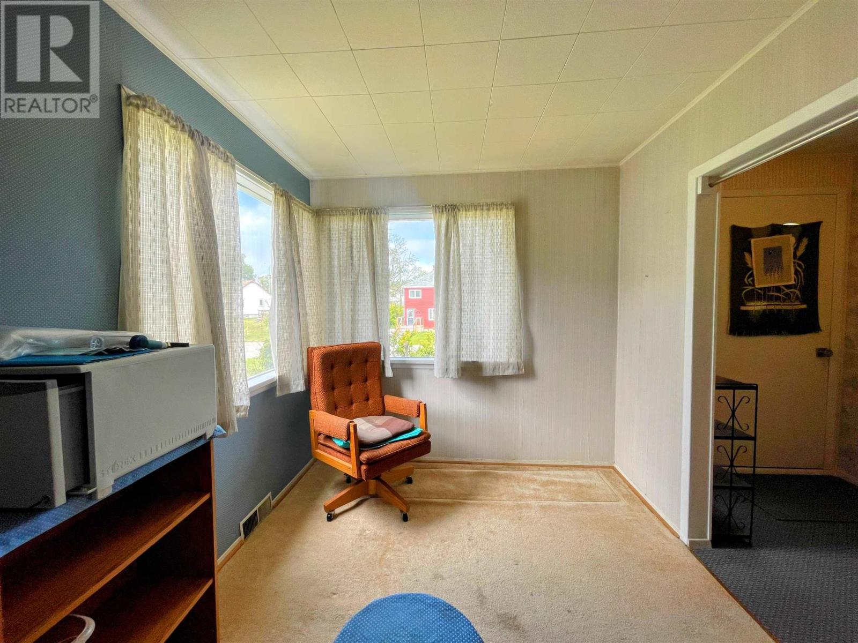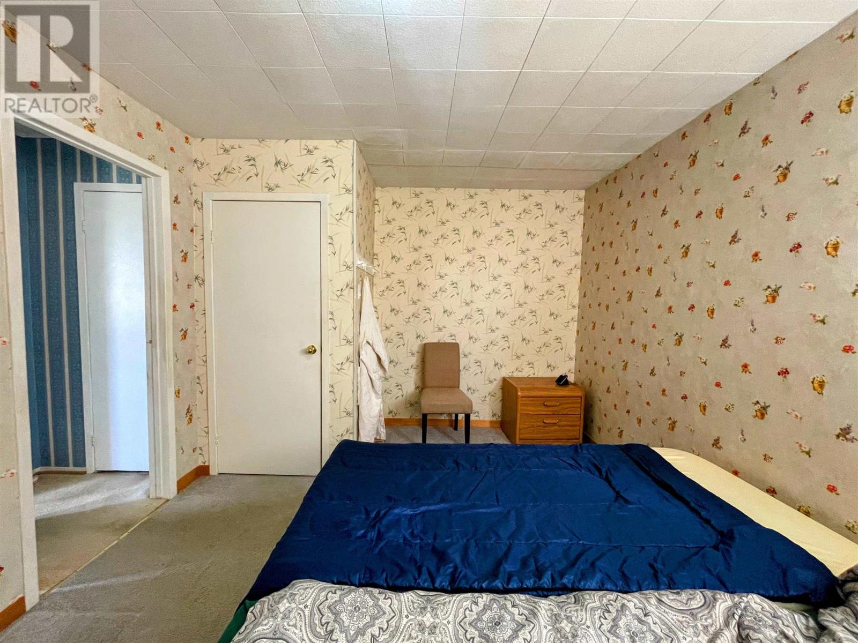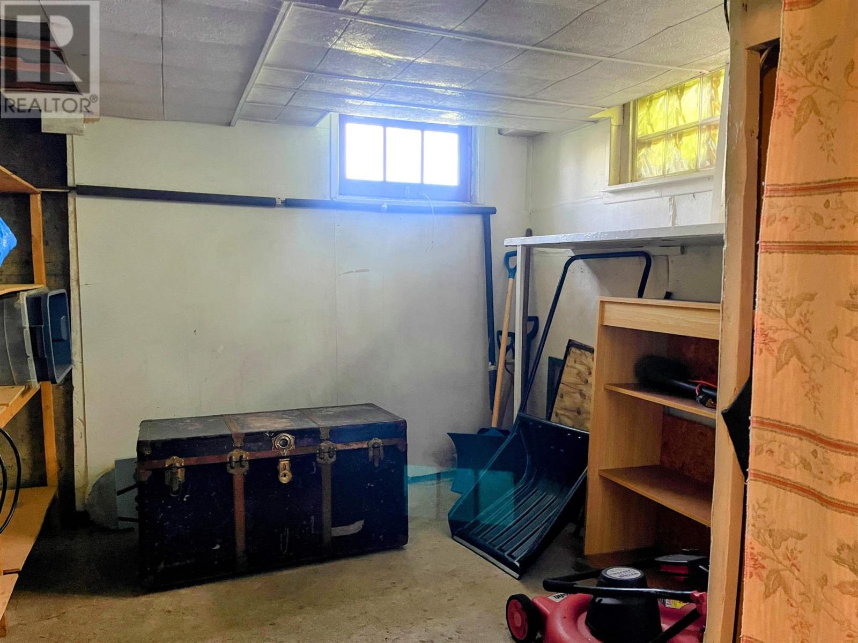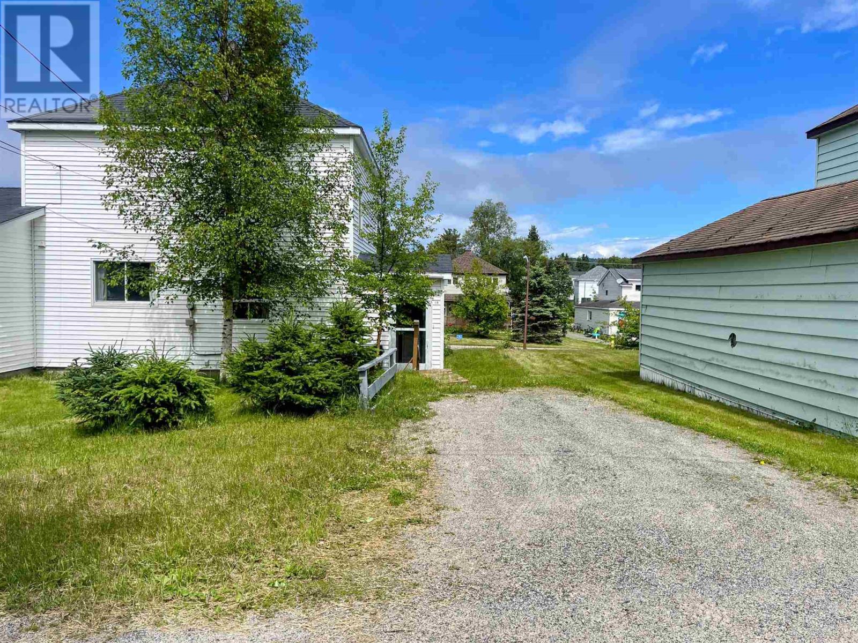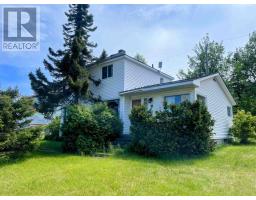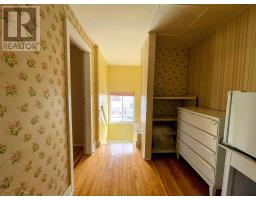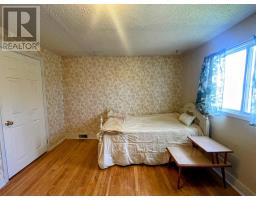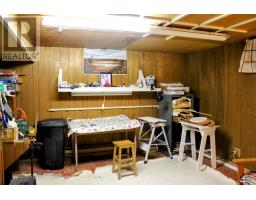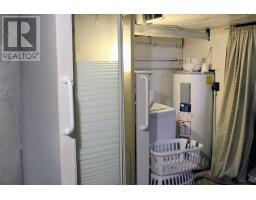18 Ross Ave Marathon, Ontario P0T 2E0
$119,900
18 Ross Avenue blends elegance with old-time charm. Inside, there is a spacious mudroom, adorable kitchen overlooking your backyard, open dining and living room combo, 2pce bathroom, and two large bedrooms on the main floor. Upstairs, there are two additional bedrooms with hardwood flooring and one 3pce bathroom. The basement offers a massive recreation room perfect for family gatherings or entertaining guests, laundry area with a walk-in shower, and bonus room. Enhanced by an indoor sauna, unwind after a cold Northern day. Private parking is available on the rear side of the property with a large lush backyard. Don't miss this peaceful oasis in beautiful Marathon, close to jaw-dropping Lake Superior. (id:50886)
Property Details
| MLS® Number | TB243494 |
| Property Type | Single Family |
| Community Name | Marathon |
| CommunicationType | High Speed Internet |
| Features | Crushed Stone Driveway |
Building
| BathroomTotal | 2 |
| BedroomsAboveGround | 4 |
| BedroomsTotal | 4 |
| Amenities | Sauna |
| Appliances | Stove, Microwave, Freezer, Refrigerator, Washer |
| ArchitecturalStyle | 2 Level |
| BasementDevelopment | Partially Finished |
| BasementType | Full (partially Finished) |
| ConstructedDate | 1946 |
| ConstructionStyleAttachment | Detached |
| ExteriorFinish | Vinyl |
| FlooringType | Hardwood |
| FoundationType | Poured Concrete |
| HalfBathTotal | 1 |
| HeatingFuel | Electric, Oil |
| HeatingType | Baseboard Heaters, Forced Air |
| StoriesTotal | 2 |
| SizeInterior | 1184 Sqft |
| UtilityWater | Municipal Water |
Parking
| No Garage | |
| Gravel |
Land
| AccessType | Road Access |
| Acreage | No |
| Sewer | Sanitary Sewer |
| SizeFrontage | 65.0000 |
| SizeIrregular | 0.15 |
| SizeTotal | 0.15 Ac|under 1/2 Acre |
| SizeTotalText | 0.15 Ac|under 1/2 Acre |
Rooms
| Level | Type | Length | Width | Dimensions |
|---|---|---|---|---|
| Second Level | Bathroom | 3pce | ||
| Second Level | Bedroom | 9.2x11.0 | ||
| Second Level | Bedroom | 12.11x10.9 | ||
| Basement | Bonus Room | 5.8x4.9 | ||
| Basement | Laundry Room | 9.7x6.6 | ||
| Main Level | Living Room | 13.6x11.3 | ||
| Main Level | Primary Bedroom | 8.2x15.0 | ||
| Main Level | Kitchen | 8.5x10.11 | ||
| Main Level | Bedroom | 10.5x13.6 | ||
| Main Level | Dining Room | 10.7x8.8 | ||
| Main Level | Bathroom | 2pce |
Utilities
| Cable | Available |
| Electricity | Available |
| Telephone | Available |
https://www.realtor.ca/real-estate/27643260/18-ross-ave-marathon-marathon
Interested?
Contact us for more information
Aja Keough
Salesperson
2821 Arthur St. E.
Thunder Bay, Ontario P7E 5P5



