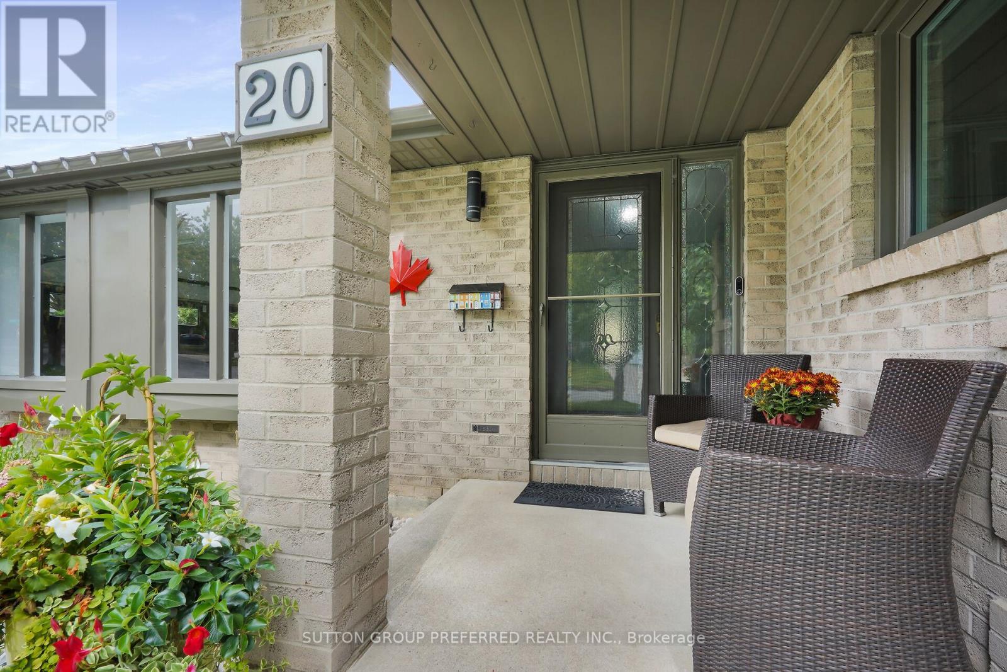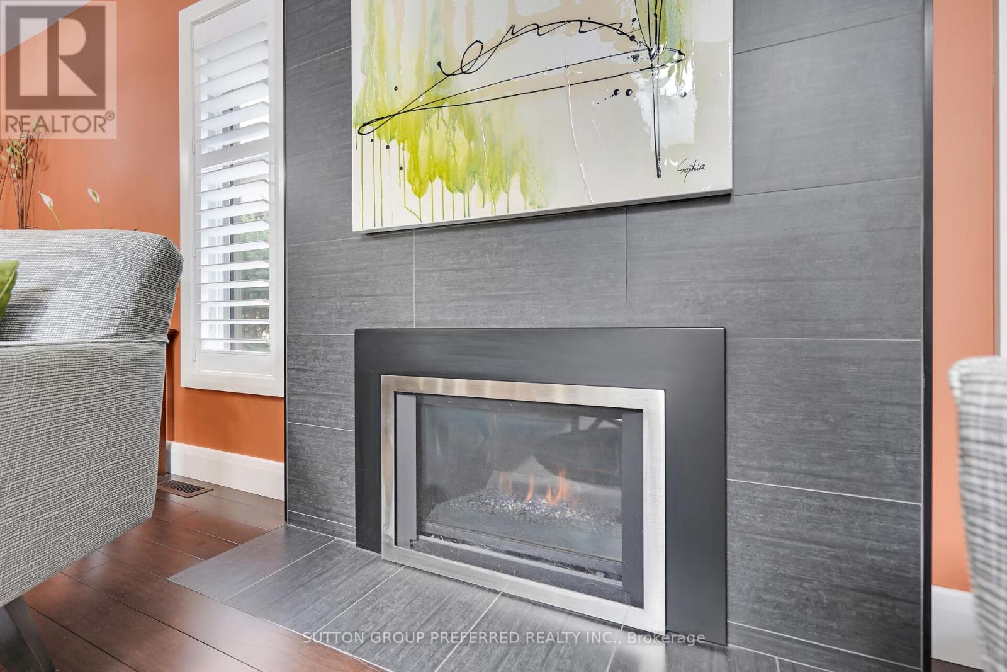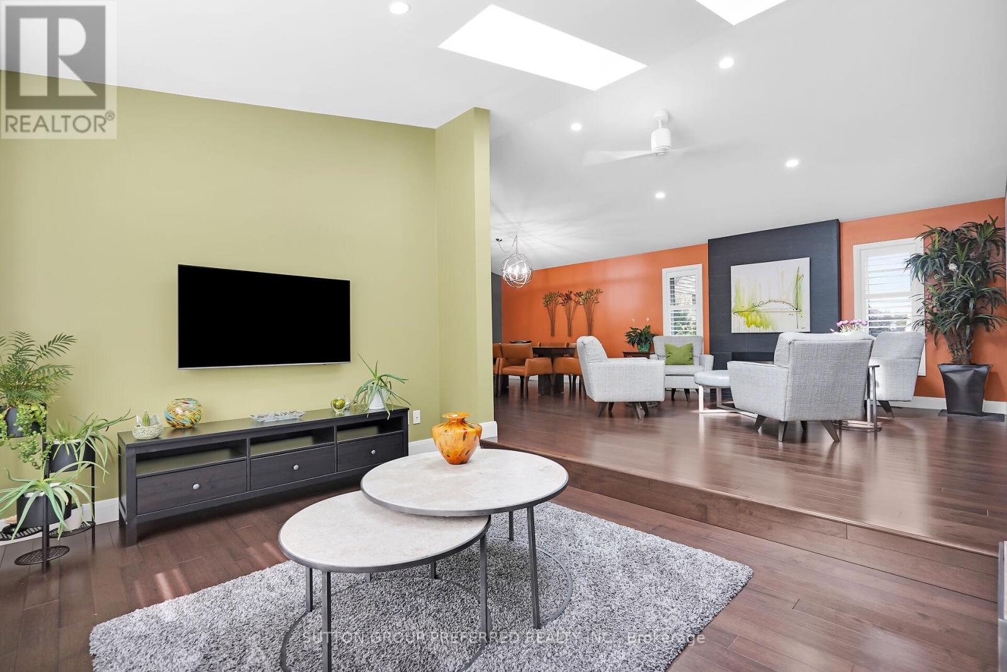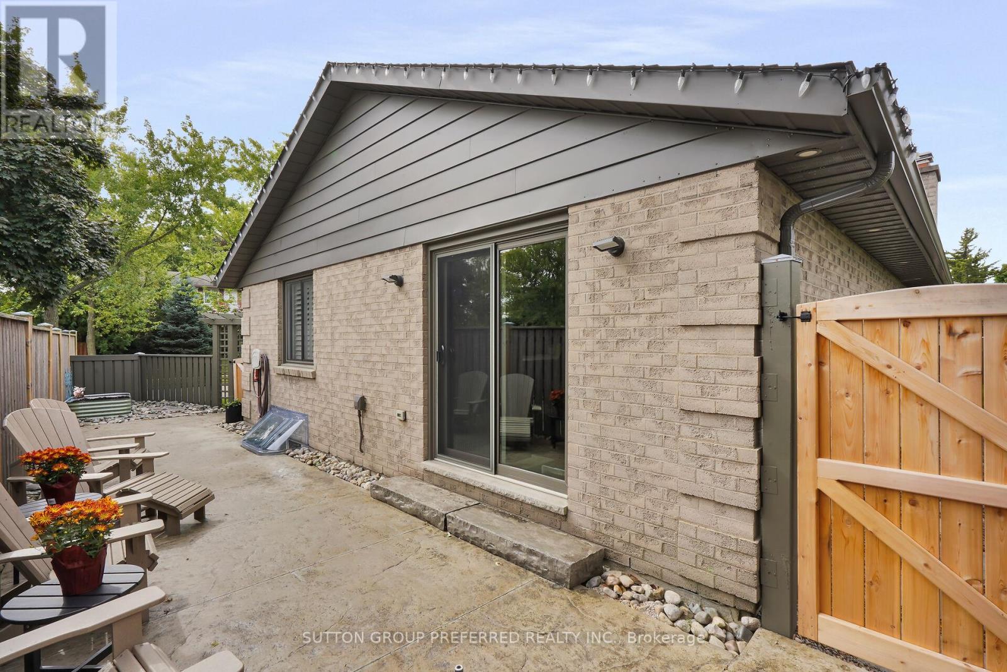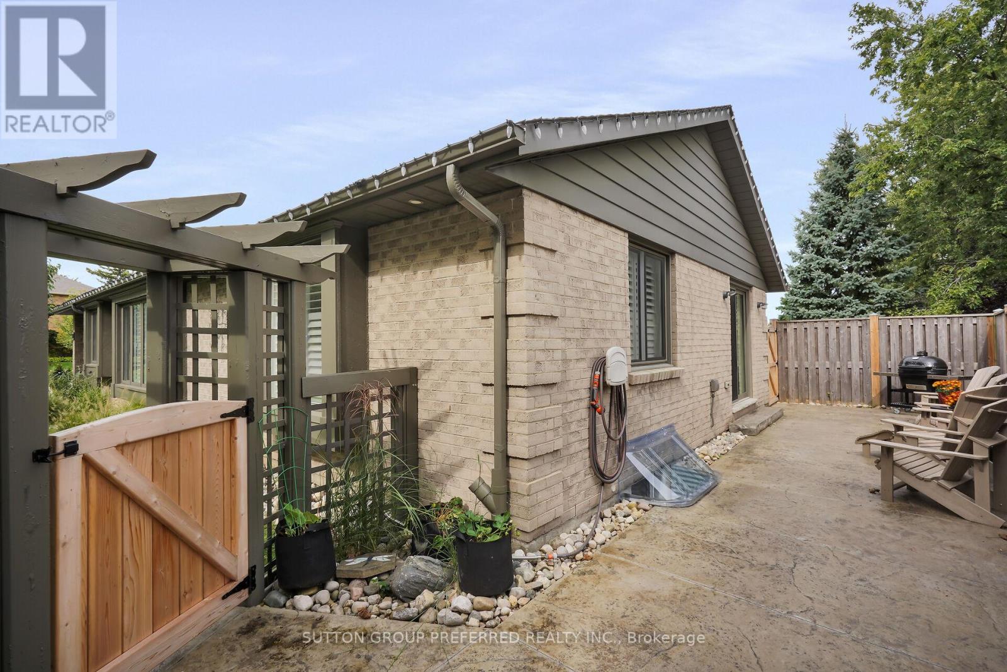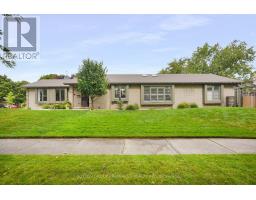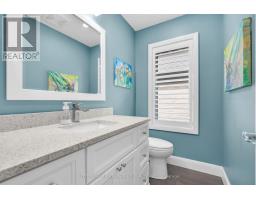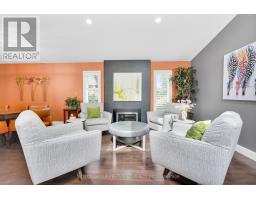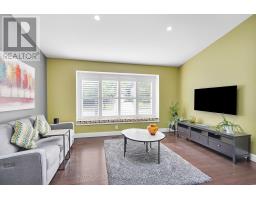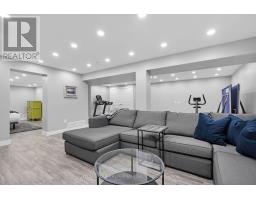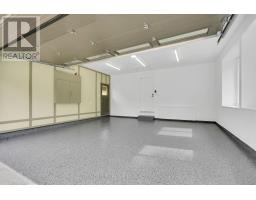20 Knights Bridge Road London, Ontario N6K 3S9
$824,900
Welcome to this beautiful ranch in the Westmount subdivision, that exhibits Pride of Ownership. This home has had extensive updates since 2015. The bright modern kitchen offers built in stainless steel appliances and beautiful granite counter tops. The dining/living combo has vaulted ceilings and an updated gas fireplace. The large window in the adjoining family room with 2 skylights brightens this living area. The large primary bedroom has two large windows to bring in natural light. The main bath has been updated including quartz counter tops and towel warmer. The second bedroom leads to a private concrete stamped patio with cedar fencing. The main floor has updated hard wood floors excluding the main bathroom. All lighting has been updated with LED lights. In the lower level you will find luxury vinyl plank flooring, a gorgeous modern bathroom with walk in shower and towel warmer, large recreational room with egress window and an oversized 3rd bedroom/office. This home has a 200 Amp Electrical Panel with surge protection and an 100 Amp sub panel in lower level. The garage has a new insulated door and an epoxy floor. Schedule a visit today and experience all that this exceptional home has to offer. (id:50886)
Open House
This property has open houses!
2:00 pm
Ends at:4:00 pm
Property Details
| MLS® Number | X9375958 |
| Property Type | Single Family |
| Community Name | South L |
| AmenitiesNearBy | Schools, Public Transit, Place Of Worship, Park |
| CommunityFeatures | School Bus |
| EquipmentType | None |
| ParkingSpaceTotal | 4 |
| RentalEquipmentType | None |
| Structure | Porch, Patio(s) |
Building
| BathroomTotal | 3 |
| BedroomsAboveGround | 2 |
| BedroomsBelowGround | 1 |
| BedroomsTotal | 3 |
| Amenities | Fireplace(s) |
| Appliances | Garage Door Opener Remote(s), Oven - Built-in, Dishwasher, Dryer, Garage Door Opener, Microwave, Range, Refrigerator, Washer, Window Coverings |
| ArchitecturalStyle | Bungalow |
| BasementDevelopment | Finished |
| BasementType | Full (finished) |
| ConstructionStyleAttachment | Detached |
| CoolingType | Central Air Conditioning |
| ExteriorFinish | Brick, Vinyl Siding |
| FireProtection | Smoke Detectors |
| FireplacePresent | Yes |
| FireplaceTotal | 1 |
| FlooringType | Hardwood |
| FoundationType | Concrete |
| HalfBathTotal | 1 |
| HeatingFuel | Natural Gas |
| HeatingType | Forced Air |
| StoriesTotal | 1 |
| SizeInterior | 2999.975 - 3499.9705 Sqft |
| Type | House |
| UtilityWater | Municipal Water |
Parking
| Attached Garage |
Land
| Acreage | No |
| LandAmenities | Schools, Public Transit, Place Of Worship, Park |
| LandscapeFeatures | Lawn Sprinkler |
| Sewer | Sanitary Sewer |
| SizeFrontage | 100 Ft |
| SizeIrregular | 100 Ft ; 56.71 X 114.97 X 60.16 X100.22 X 3.01 Ft |
| SizeTotalText | 100 Ft ; 56.71 X 114.97 X 60.16 X100.22 X 3.01 Ft |
Rooms
| Level | Type | Length | Width | Dimensions |
|---|---|---|---|---|
| Basement | Laundry Room | 4.1 m | 4 m | 4.1 m x 4 m |
| Basement | Bedroom | 4.8 m | 3.7 m | 4.8 m x 3.7 m |
| Basement | Recreational, Games Room | 5.5 m | 7.6 m | 5.5 m x 7.6 m |
| Main Level | Foyer | 2.4 m | 3.9 m | 2.4 m x 3.9 m |
| Main Level | Dining Room | 4.11 m | 4.6 m | 4.11 m x 4.6 m |
| Main Level | Kitchen | 4.3 m | 3.2 m | 4.3 m x 3.2 m |
| Main Level | Living Room | 5 m | 7.8 m | 5 m x 7.8 m |
| Main Level | Primary Bedroom | 5.2 m | 4.2 m | 5.2 m x 4.2 m |
| Main Level | Bedroom | 5.1 m | 3.7 m | 5.1 m x 3.7 m |
Utilities
| Cable | Available |
| Sewer | Available |
https://www.realtor.ca/real-estate/27486762/20-knights-bridge-road-london-south-l
Interested?
Contact us for more information
Mary Stewart
Salesperson



