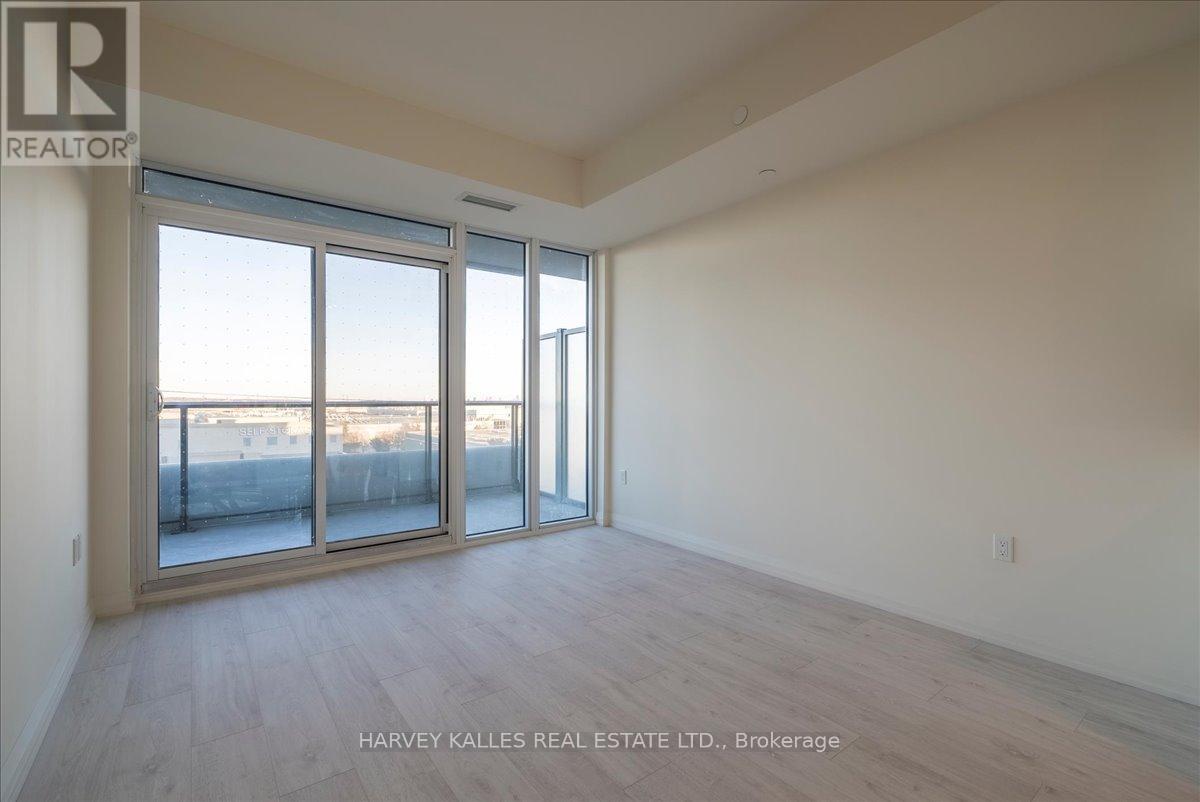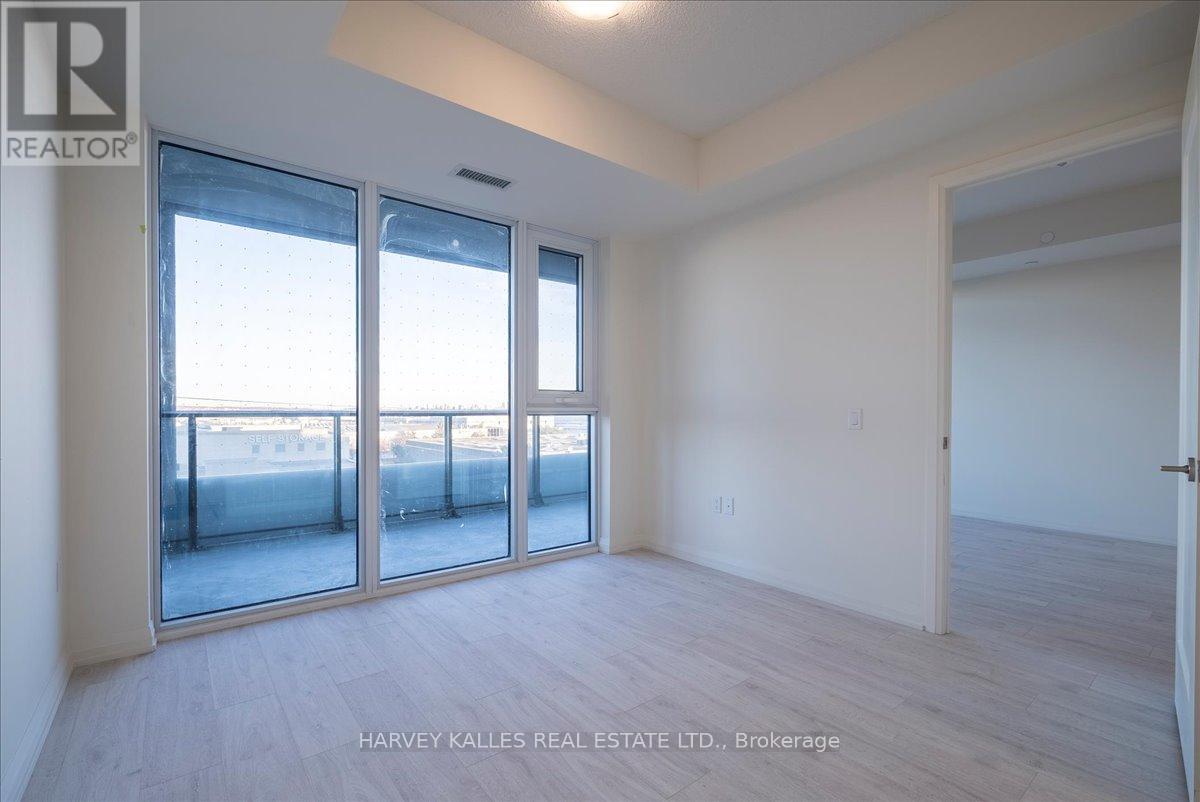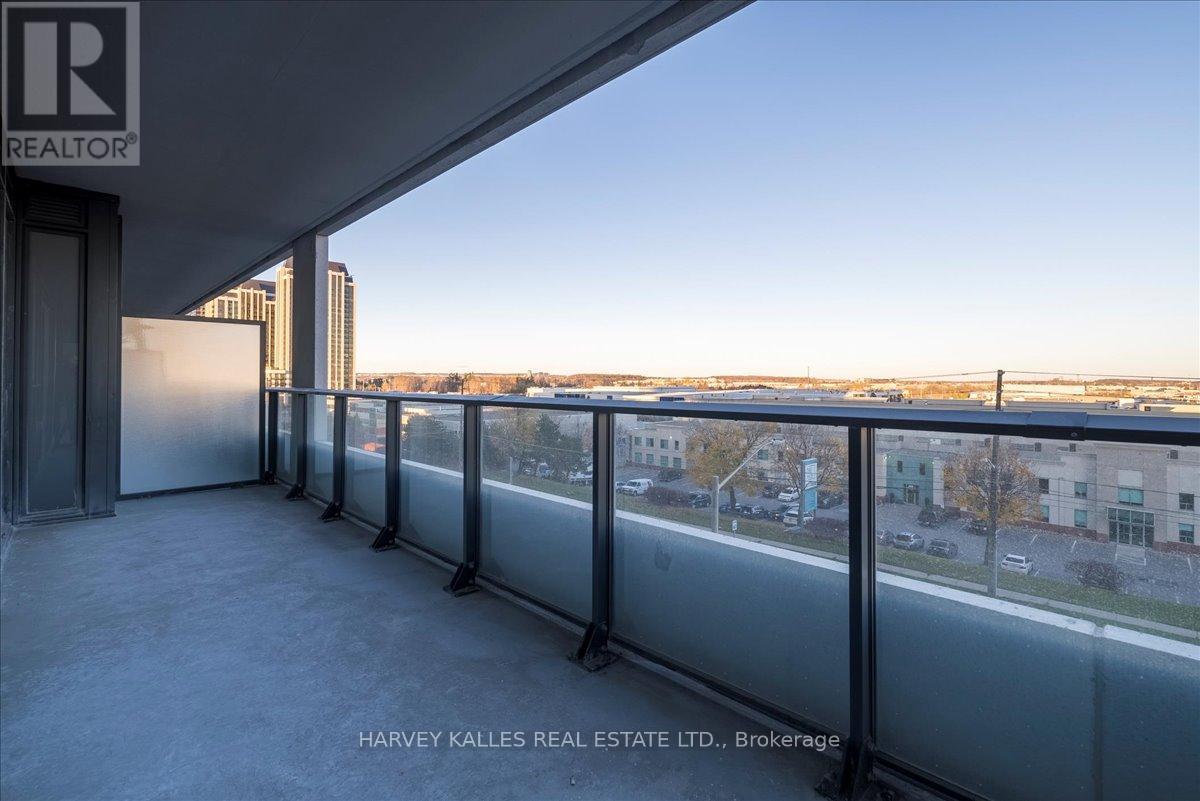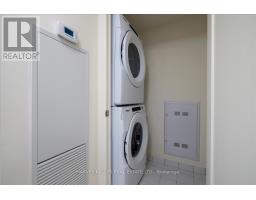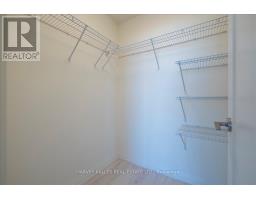411 - 8960 Jane Street Vaughan, Ontario L4K 0M6
$2,600 Monthly
This charming 727 sq ft 1+1 bedroom, 2-bathroom condo offers modern living in a prime location. Featuring an open-concept layout, the brightly lit living area seamlessly flows into the kitchen, perfect for entertaining. The bedroom provides comfort and privacy, while the den can be used as an office or guest space. Enjoy the convenience of the buildings luxury amenities, nearby shopping, dining, and public transit, making it ideal for those seeking a vibrant urban lifestyle. **** EXTRAS **** Tenant Responsible For All Utilities. (id:50886)
Property Details
| MLS® Number | N10420936 |
| Property Type | Single Family |
| Community Name | Concord |
| AmenitiesNearBy | Hospital, Public Transit |
| CommunityFeatures | Pet Restrictions, Community Centre |
| Features | Balcony, In Suite Laundry |
| ParkingSpaceTotal | 1 |
| PoolType | Outdoor Pool |
Building
| BathroomTotal | 2 |
| BedroomsAboveGround | 1 |
| BedroomsBelowGround | 1 |
| BedroomsTotal | 2 |
| Amenities | Security/concierge, Exercise Centre, Recreation Centre, Storage - Locker |
| CoolingType | Central Air Conditioning |
| ExteriorFinish | Concrete |
| FlooringType | Tile |
| HalfBathTotal | 1 |
| HeatingFuel | Natural Gas |
| HeatingType | Forced Air |
| SizeInterior | 699.9943 - 798.9932 Sqft |
| Type | Apartment |
Parking
| Underground |
Land
| Acreage | No |
| LandAmenities | Hospital, Public Transit |
Rooms
| Level | Type | Length | Width | Dimensions |
|---|---|---|---|---|
| Main Level | Living Room | 7.32 m | 3.23 m | 7.32 m x 3.23 m |
| Main Level | Kitchen | 7.32 m | 3.23 m | 7.32 m x 3.23 m |
| Main Level | Primary Bedroom | 3.23 m | 3.32 m | 3.23 m x 3.32 m |
| Main Level | Den | 2.35 m | 3.35 m | 2.35 m x 3.35 m |
| Main Level | Bathroom | Measurements not available | ||
| Main Level | Laundry Room | Measurements not available |
https://www.realtor.ca/real-estate/27643155/411-8960-jane-street-vaughan-concord-concord
Interested?
Contact us for more information
Michael Sotoadeh
Broker
2145 Avenue Road
Toronto, Ontario M5M 4B2
Stephania Makarenko
Salesperson
2145 Avenue Road
Toronto, Ontario M5M 4B2

















