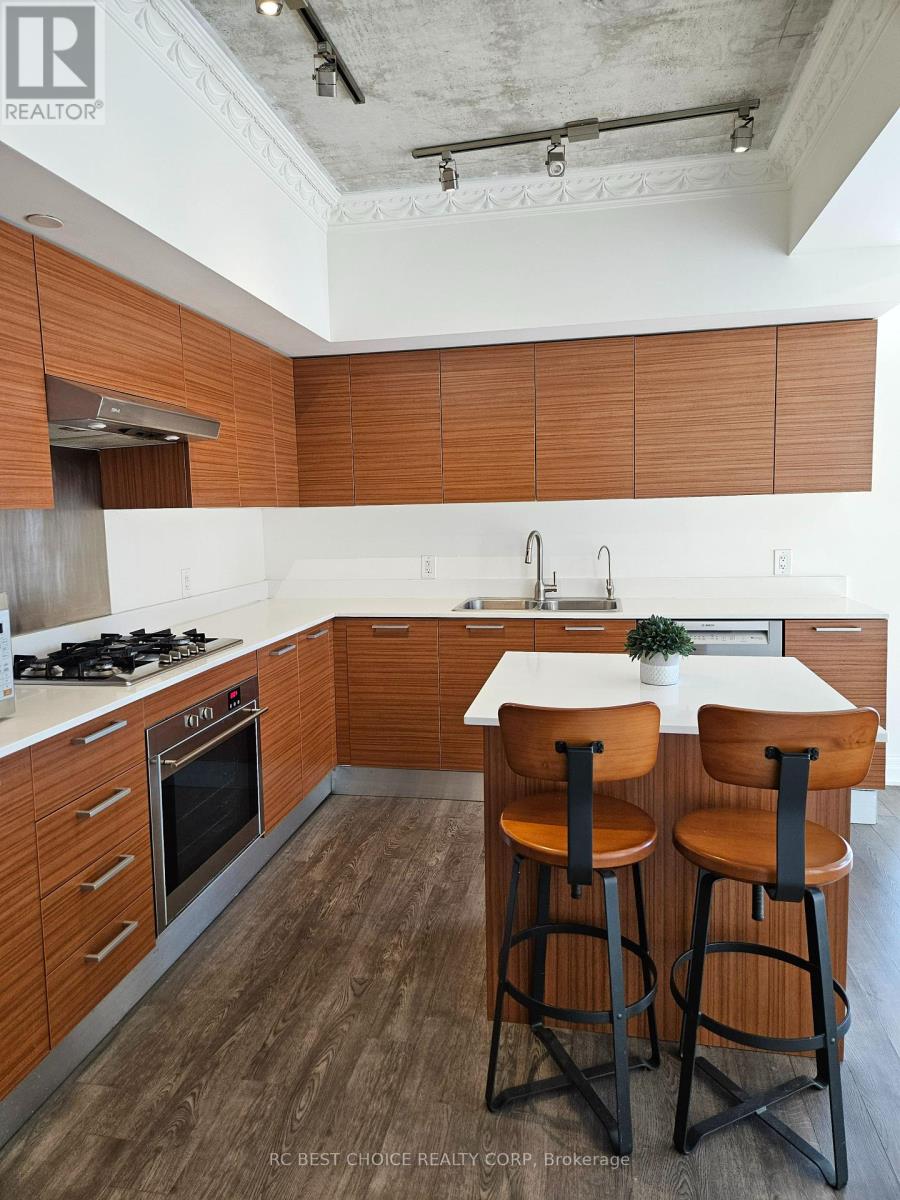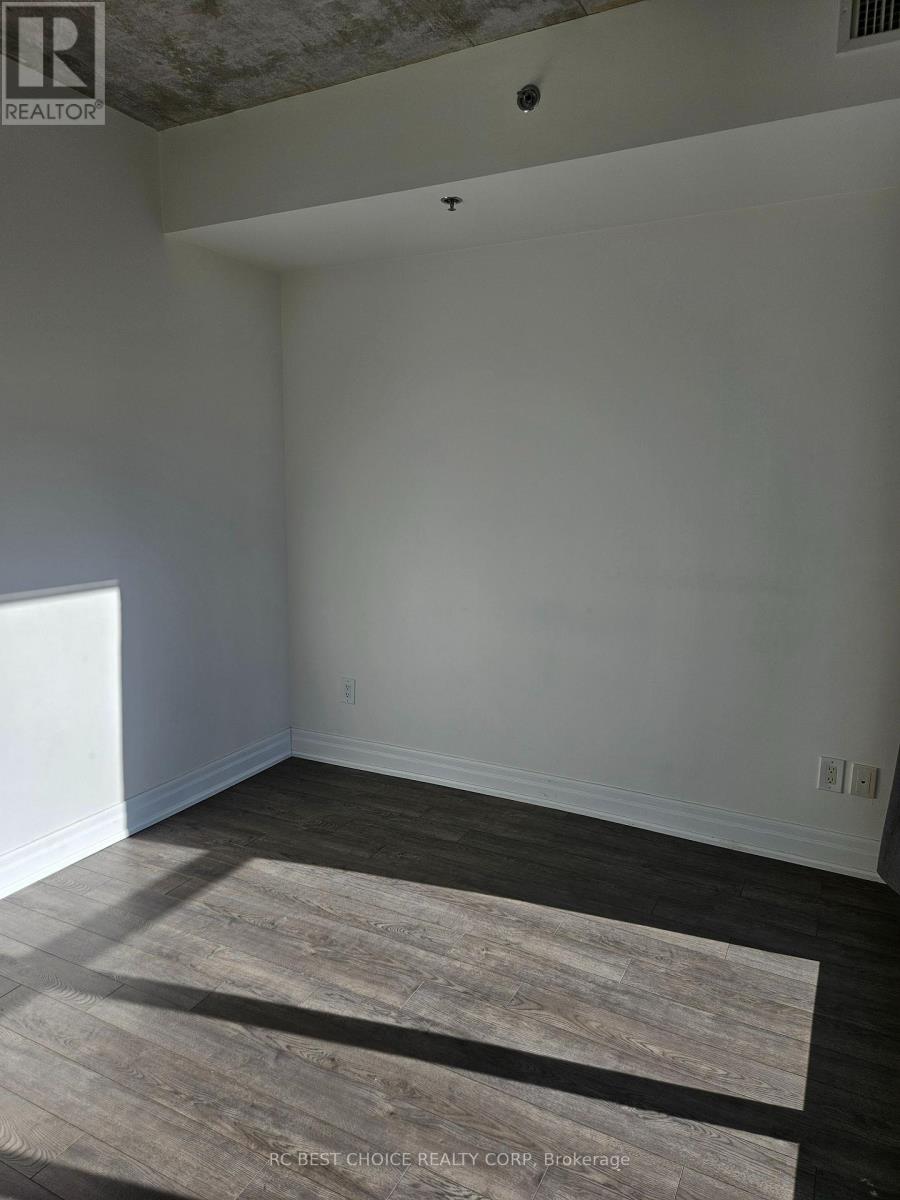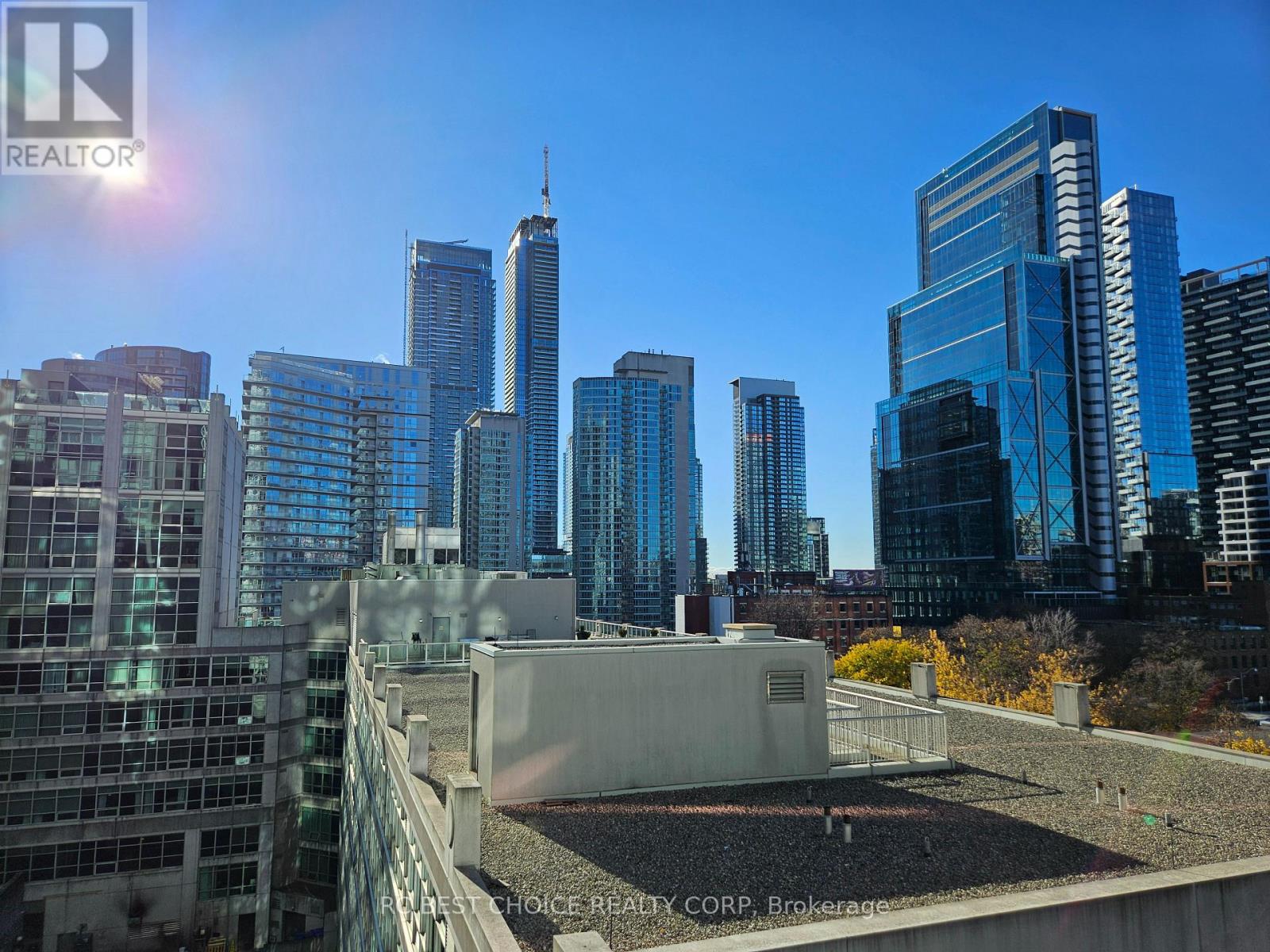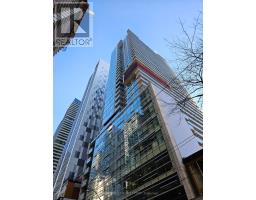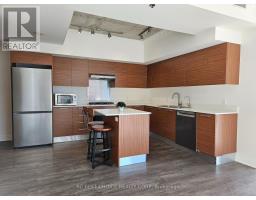702 - 375 King Street W Toronto, Ontario M5V 1K5
$4,200 Monthly
Enjoy premium downtown living at the corner of Spadina Ave. & King St. W.! Extra large 2-bedroom + den corner suite that boasts a bright, spacious, and functional layout. 1,150 sq. ft. of indoor living plus a 255 sq. ft. open balcony with panoramic southwest views of the city. Open concept chefs kitchen w/an island, modern energy-efficient appliances, Italian manufactured kitchen finishes, 9 foot exposed concrete ceilings, floor-to-ceiling windows, and engineered hardwood flooring throughout. Huge dining and living areas to relax, host, and entertain your guests. Seconds to the TTC, minutes to the Gardiner Expressway, and streetcar access is right downstairs. Local parks, shops, restaurants, and entertainment options are all just a stones throw away. Nearby Rogers Centre stadium, the CN Tower, and the Metro Toronto Convention Centre. Building amenities include 24-hr security, concierge, visitor parking, fully equipped fitness centre, and a relaxing outdoor sundeck and lounge with BBQ stations. Bathrooms have been upgraded with tasteful modern finishes. Includes a premium parking spot and locker. Dont miss your chance to make this gem your new home! (id:50886)
Property Details
| MLS® Number | C10420932 |
| Property Type | Single Family |
| Community Name | Waterfront Communities C1 |
| AmenitiesNearBy | Park, Public Transit, Schools |
| CommunityFeatures | Pet Restrictions, Community Centre |
| Features | Balcony |
| ParkingSpaceTotal | 1 |
| ViewType | View |
Building
| BathroomTotal | 2 |
| BedroomsAboveGround | 2 |
| BedroomsBelowGround | 1 |
| BedroomsTotal | 3 |
| Amenities | Security/concierge, Exercise Centre, Visitor Parking, Storage - Locker |
| CoolingType | Central Air Conditioning |
| ExteriorFinish | Concrete |
| FlooringType | Hardwood |
| HeatingFuel | Natural Gas |
| HeatingType | Forced Air |
| SizeInterior | 999.992 - 1198.9898 Sqft |
| Type | Apartment |
Parking
| Underground |
Land
| Acreage | No |
| LandAmenities | Park, Public Transit, Schools |
Rooms
| Level | Type | Length | Width | Dimensions |
|---|---|---|---|---|
| Flat | Living Room | 7.03 m | 3.06 m | 7.03 m x 3.06 m |
| Flat | Dining Room | 7.03 m | 3.06 m | 7.03 m x 3.06 m |
| Flat | Kitchen | 3.97 m | 3.4 m | 3.97 m x 3.4 m |
| Flat | Primary Bedroom | 4.46 m | 3.16 m | 4.46 m x 3.16 m |
| Flat | Bedroom 2 | 3.07 m | 2.9 m | 3.07 m x 2.9 m |
| Flat | Den | 3.78 m | 2.72 m | 3.78 m x 2.72 m |
Interested?
Contact us for more information
Terence Cheng
Salesperson
95 Royal Crest Crt Unit 21
Markham, Ontario L3R 9X5






















