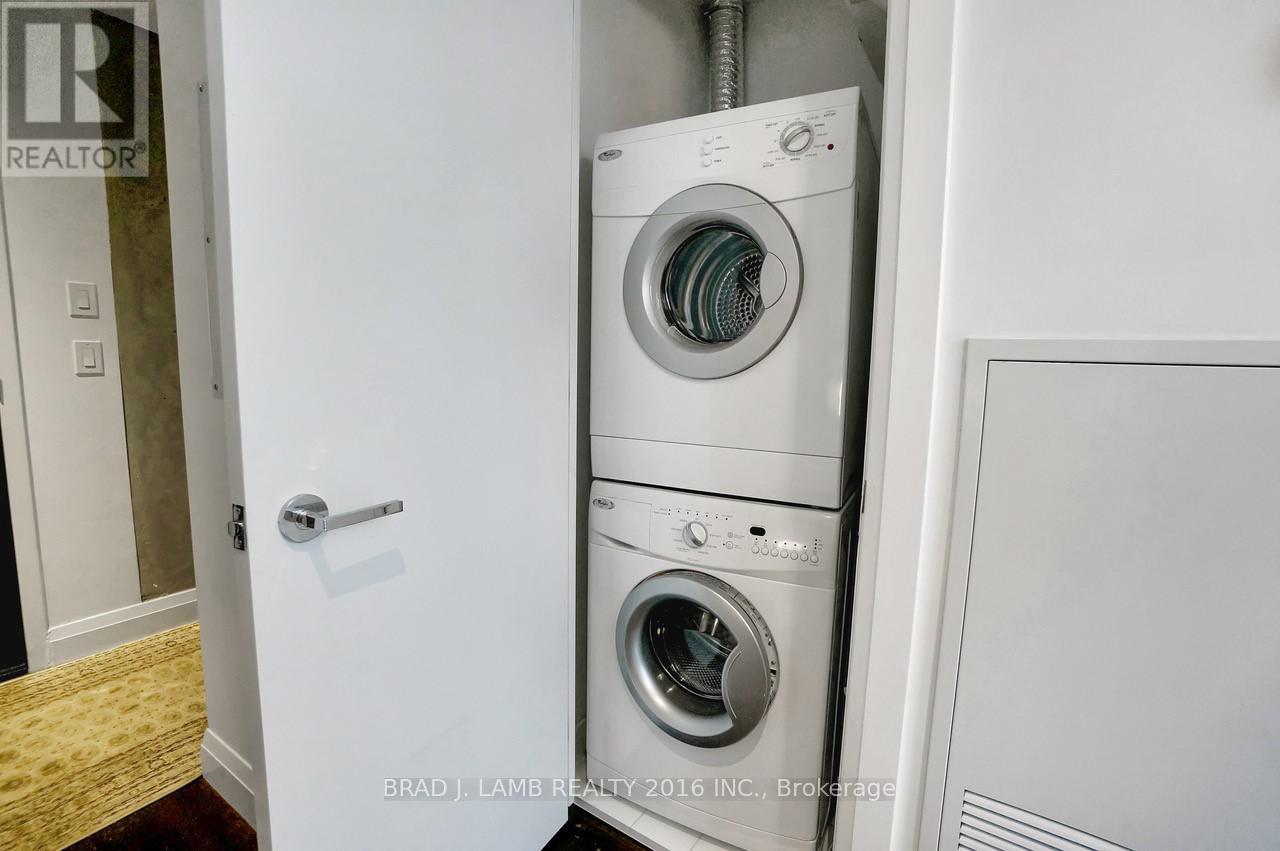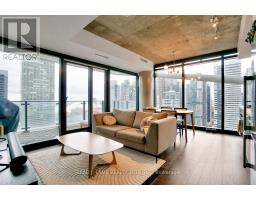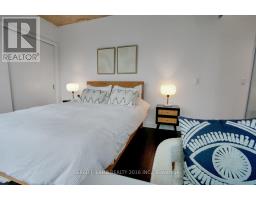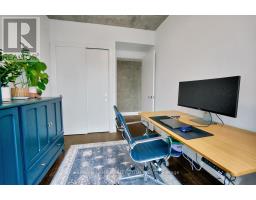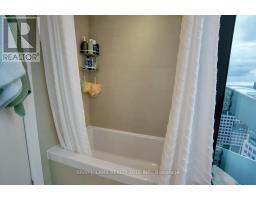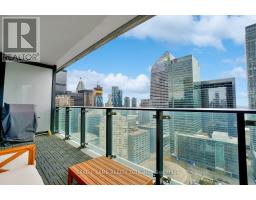2906 - 224 King Street W Toronto, Ontario M5V 1H8
$3,600 Monthly
Luxury Living On Theatre Row In King W Steps To St. Andrews Subway Station! Amazing Sunset Views From Every Room From The 29th Floor! 2 Bdrm + 1 Full Bath, 815 Sf + huge 151 Sf Balcony + Gas B.B.Q! Loads of upgrades incl brand new bathroom, hardwood floors, freshly painted throughout! Floor To Ceiling Windows with custom white roller blinds, high ceilings, gas range, granite counters. Wood flooring on balcony and BBQ included. Gym/Lounge W/Walkout To Outdoor Swimming Pool. 24Hr Concierge! Steps To St. Andrew's Subway, The Path, Financial District, Great Restos, Shopping & Much More! **** EXTRAS **** Fresh paint, new bathroom vanity & mirror. S/Steel Fridge, Oven, Gas Range, Double Drawer Dishwasher, Hood vent, Microwave Drawer. Stacked Washer/Dryer. Storage Locker Avail For Lease for$60/month. (id:50886)
Property Details
| MLS® Number | C10420925 |
| Property Type | Single Family |
| Community Name | Waterfront Communities C1 |
| AmenitiesNearBy | Public Transit |
| CommunityFeatures | Pet Restrictions |
| Features | Balcony |
| PoolType | Outdoor Pool |
| ViewType | View |
Building
| BathroomTotal | 1 |
| BedroomsAboveGround | 2 |
| BedroomsTotal | 2 |
| Amenities | Security/concierge, Exercise Centre, Storage - Locker |
| CoolingType | Central Air Conditioning |
| ExteriorFinish | Concrete |
| FlooringType | Hardwood |
| HeatingFuel | Natural Gas |
| HeatingType | Forced Air |
| SizeInterior | 799.9932 - 898.9921 Sqft |
| Type | Apartment |
Parking
| Underground |
Land
| Acreage | No |
| LandAmenities | Public Transit |
Rooms
| Level | Type | Length | Width | Dimensions |
|---|---|---|---|---|
| Ground Level | Living Room | 5.23 m | 3.61 m | 5.23 m x 3.61 m |
| Ground Level | Dining Room | 5.23 m | 3.61 m | 5.23 m x 3.61 m |
| Ground Level | Kitchen | 5.23 m | 3.61 m | 5.23 m x 3.61 m |
| Ground Level | Primary Bedroom | 4.06 m | 2.95 m | 4.06 m x 2.95 m |
| Ground Level | Bedroom 2 | 3.38 m | 2.62 m | 3.38 m x 2.62 m |
Interested?
Contact us for more information
Andrew John Bonello
Salesperson
778 King Street West
Toronto, Ontario M5V 1N6














