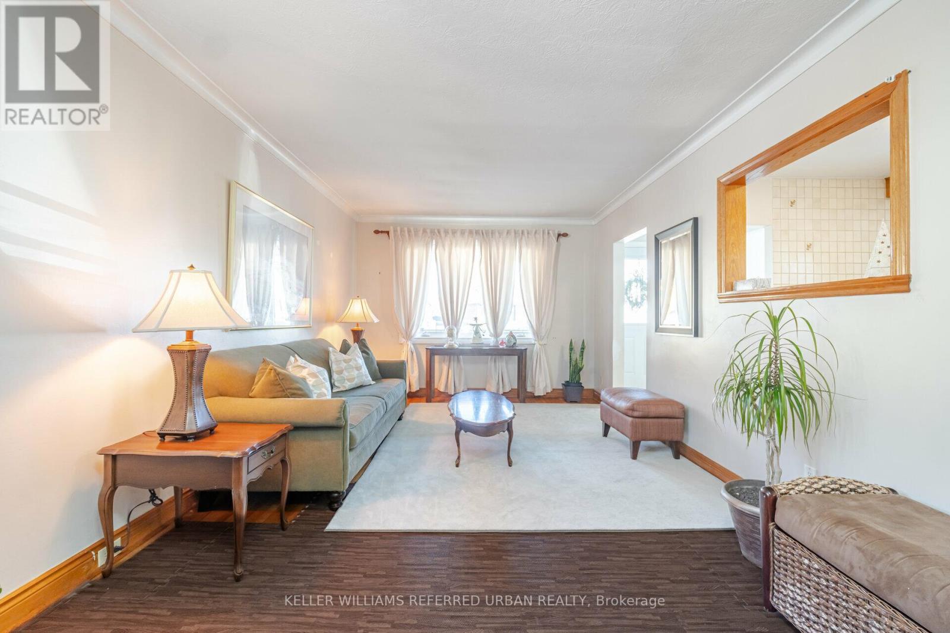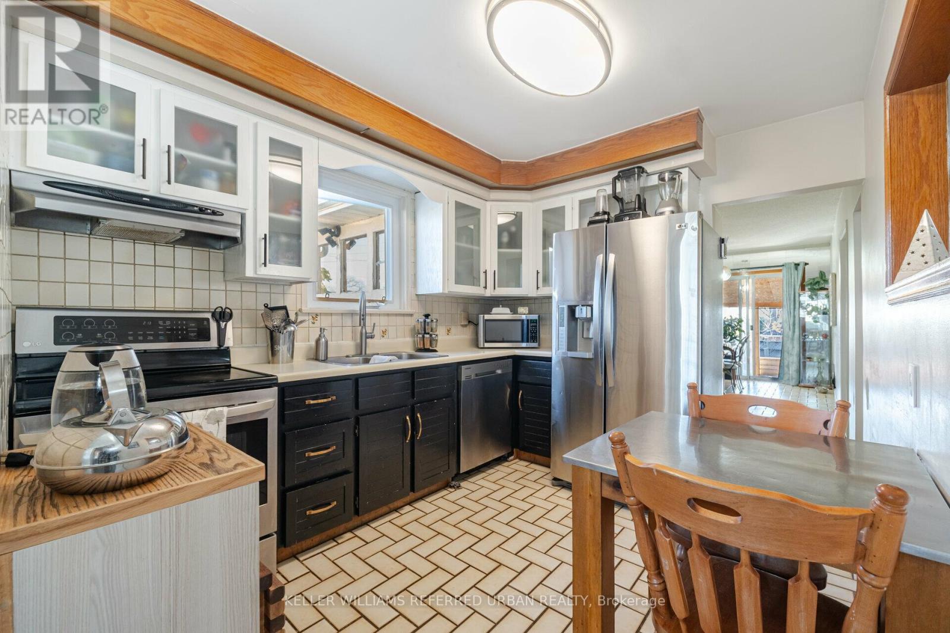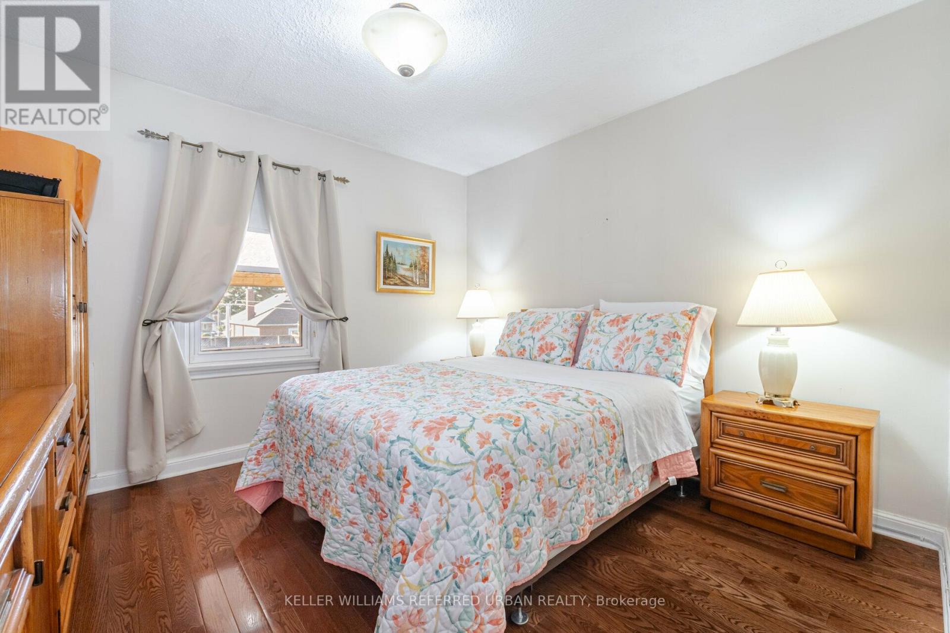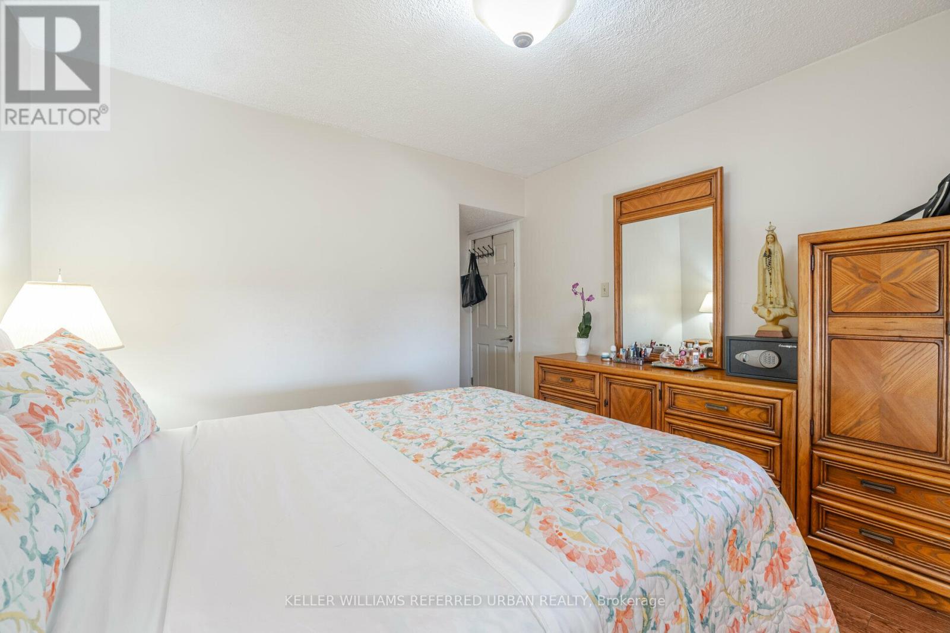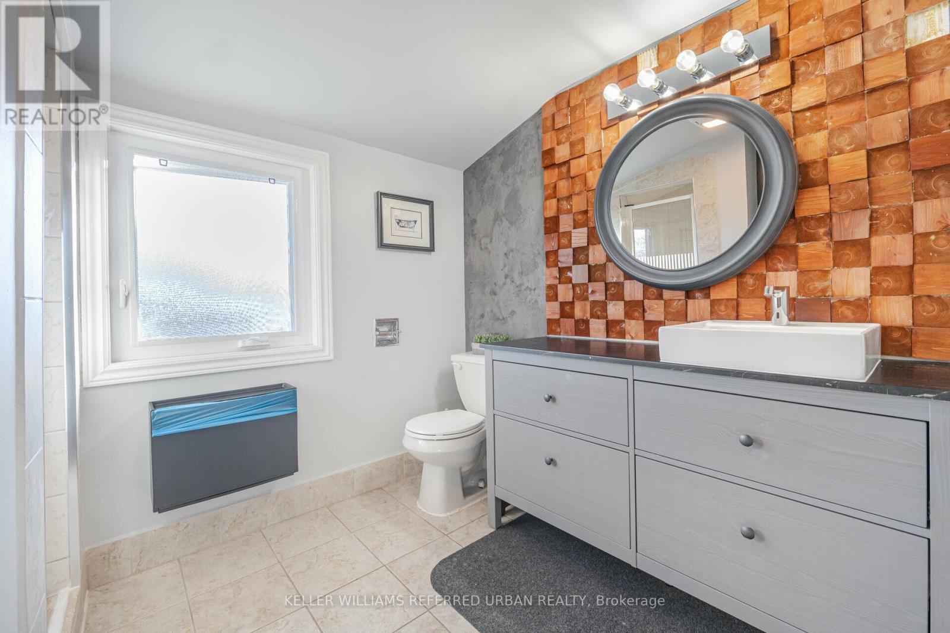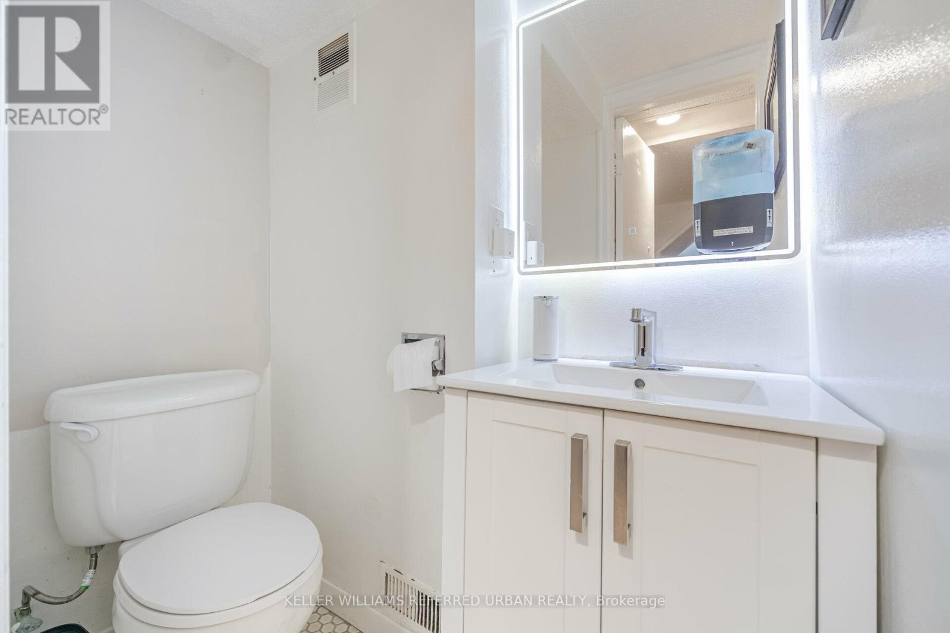107 Strathnairn Avenue Toronto, Ontario M6M 2G2
$899,000
Welcome to 107 Strathnairn Ave. This beautifully maintained 1 1/2 storey three bedroom home is situated on a premium 40' x 100' lot with attached one car garage. The main level features an updated eat-in kitchen with quality appliances, large living room with a beautiful picture window and crown moulding, separate dining overlooking the private backyard, and updated four pc bath. Second level offers two generous sized bedrooms with vaulted ceilings, loads of natural light through the oversized windows, ample closet space, and three pc bath. Finished lower level with separate entrance, family room with wood burning fireplace, two pc bath, and a fourth bedroom. Enjoy the large, private yard with covered patio! You'll appreciate the convenience of being steps from the Eglinton and Keele subway, bus stops, Woodborough Park, schools, shopping centers, and more. (id:50886)
Property Details
| MLS® Number | W10417459 |
| Property Type | Single Family |
| Community Name | Beechborough-Greenbrook |
| ParkingSpaceTotal | 3 |
Building
| BathroomTotal | 3 |
| BedroomsAboveGround | 3 |
| BedroomsBelowGround | 1 |
| BedroomsTotal | 4 |
| Amenities | Fireplace(s) |
| Appliances | Dishwasher, Dryer, Garage Door Opener, Range, Refrigerator, Stove, Washer, Window Coverings |
| BasementDevelopment | Finished |
| BasementFeatures | Separate Entrance |
| BasementType | N/a (finished) |
| ConstructionStyleAttachment | Detached |
| CoolingType | Central Air Conditioning |
| ExteriorFinish | Aluminum Siding, Stucco |
| FireplacePresent | Yes |
| FireplaceTotal | 1 |
| FoundationType | Concrete |
| HalfBathTotal | 1 |
| HeatingFuel | Natural Gas |
| HeatingType | Forced Air |
| StoriesTotal | 2 |
| SizeInterior | 1099.9909 - 1499.9875 Sqft |
| Type | House |
| UtilityWater | Municipal Water |
Parking
| Attached Garage |
Land
| Acreage | No |
| Sewer | Sanitary Sewer |
| SizeDepth | 100 Ft |
| SizeFrontage | 40 Ft ,2 In |
| SizeIrregular | 40.2 X 100 Ft ; N 90 Ft. W. 40 Ft |
| SizeTotalText | 40.2 X 100 Ft ; N 90 Ft. W. 40 Ft|under 1/2 Acre |
| ZoningDescription | Residential |
Rooms
| Level | Type | Length | Width | Dimensions |
|---|---|---|---|---|
| Second Level | Bedroom | 4.2 m | 3.65 m | 4.2 m x 3.65 m |
| Second Level | Bedroom | 3.65 m | 3.32 m | 3.65 m x 3.32 m |
| Lower Level | Utility Room | 5.94 m | 3.04 m | 5.94 m x 3.04 m |
| Lower Level | Family Room | 10.2 m | 3.13 m | 10.2 m x 3.13 m |
| Lower Level | Bedroom | 5.4 m | 3.04 m | 5.4 m x 3.04 m |
| Lower Level | Laundry Room | 6.85 m | 3.85 m | 6.85 m x 3.85 m |
| Main Level | Living Room | 6.56 m | 3.35 m | 6.56 m x 3.35 m |
| Main Level | Kitchen | 3.38 m | 2.72 m | 3.38 m x 2.72 m |
| Main Level | Dining Room | 3.6 m | 2.74 m | 3.6 m x 2.74 m |
| Main Level | Bedroom | 3.37 m | 3.3 m | 3.37 m x 3.3 m |
Utilities
| Cable | Installed |
| Sewer | Installed |
Interested?
Contact us for more information
Andrew Doumont
Salesperson
156 Duncan Mill Rd Unit 1
Toronto, Ontario M3B 3N2





